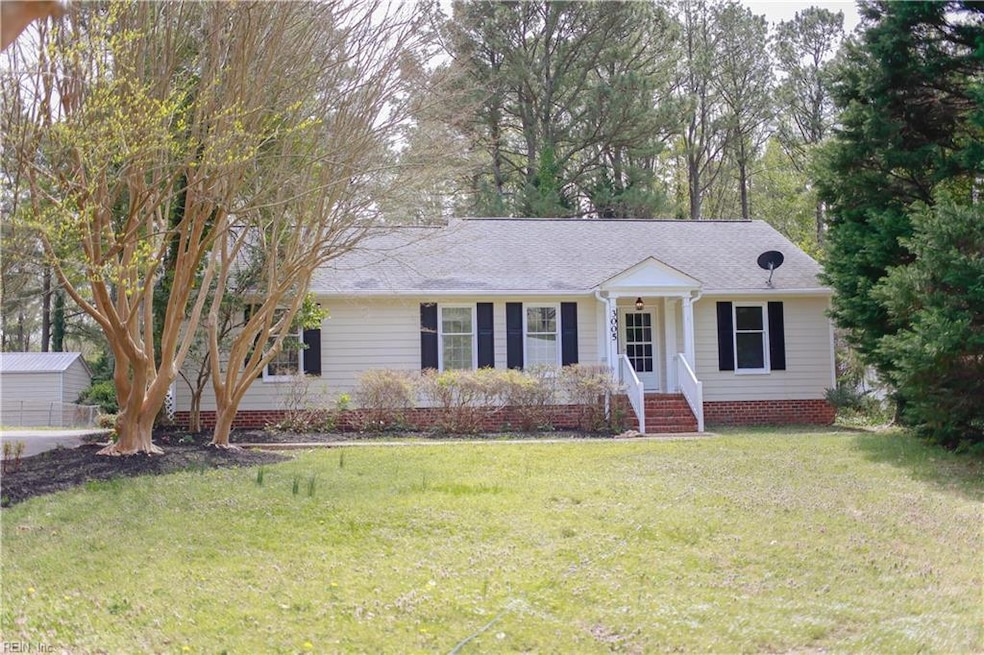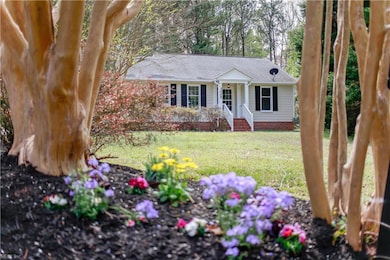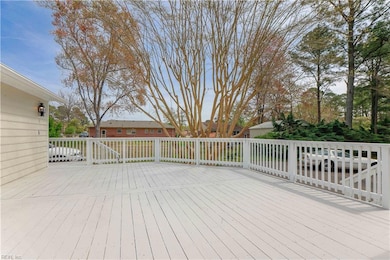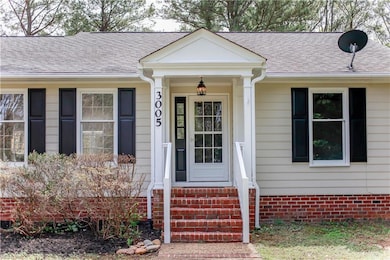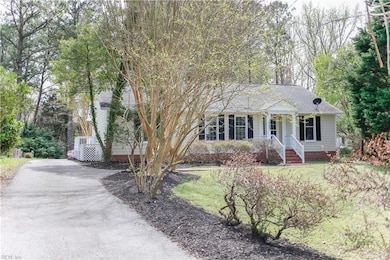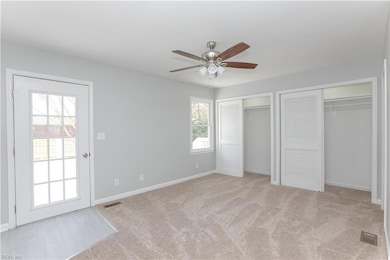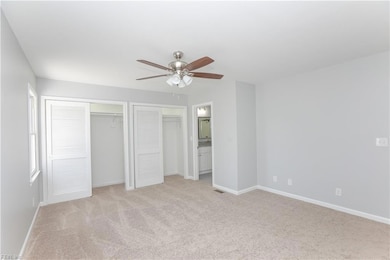
3005 North Ct Williamsburg, VA 23185
West Williamsburg NeighborhoodEstimated payment $2,747/month
Highlights
- Very Popular Property
- View of Trees or Woods
- Attic
- Berkeley Middle School Rated A-
- Wooded Lot
- No HOA
About This Home
Charming Newly Renovated 4-Bedroom Ranch with Wooded Backyard.Welcome home to this beautifully updated 4-bedroom, 2.5-bath ranch, offering modern comforts and serene surroundings on over half an acre. Step inside to an open floor plan featuring granite countertops, stainless steel appliances, and a gas stove in a stylish kitchen designed for entertaining. Cozy up by the gas fireplace in the spacious living area, or take the gathering outside to the large deck overlooking a wooded backyard—perfect for relaxation and exploration.Additional highlights include: Generator hookup for peace of mind. Long driveway with ample parking. 2-car detached garage for extra storage. Newly renovated with high-end finishes. Don't miss this move-in-ready gem—schedule your showing today!
Listing Agent
Lolita Newell
Liz Moore & Associates LLC
Open House Schedule
-
Sunday, April 27, 20252:00 to 4:00 pm4/27/2025 2:00:00 PM +00:004/27/2025 4:00:00 PM +00:00Add to Calendar
Home Details
Home Type
- Single Family
Est. Annual Taxes
- $2,887
Year Built
- Built in 1989
Lot Details
- 0.57 Acre Lot
- Cul-De-Sac
- Partially Fenced Property
- Wooded Lot
- Property is zoned R1
Home Design
- Brick Exterior Construction
- Asphalt Shingled Roof
- Clapboard
Interior Spaces
- 2,128 Sq Ft Home
- 1-Story Property
- Ceiling Fan
- Gas Fireplace
- Utility Room
- Washer and Dryer Hookup
- Views of Woods
- Crawl Space
- Scuttle Attic Hole
Kitchen
- Gas Range
- Microwave
- Dishwasher
- Disposal
Flooring
- Carpet
- Laminate
Bedrooms and Bathrooms
- 4 Bedrooms
- Walk-In Closet
- Dual Vanity Sinks in Primary Bathroom
Parking
- 2 Car Detached Garage
- Garage Door Opener
Outdoor Features
- Porch
Schools
- Laurel Lane Elementary / Fmr. Rawls Byrd
- Berkeley Middle School
- Lafayette High School
Utilities
- Forced Air Heating and Cooling System
- Generator Hookup
- Gas Water Heater
Community Details
- No Home Owners Association
- All Others Area 115 Subdivision
Map
Home Values in the Area
Average Home Value in this Area
Tax History
| Year | Tax Paid | Tax Assessment Tax Assessment Total Assessment is a certain percentage of the fair market value that is determined by local assessors to be the total taxable value of land and additions on the property. | Land | Improvement |
|---|---|---|---|---|
| 2024 | $2,547 | $326,600 | $80,000 | $246,600 |
| 2023 | $2,547 | $282,800 | $61,800 | $221,000 |
| 2022 | $2,347 | $282,800 | $61,800 | $221,000 |
| 2021 | $2,305 | $274,400 | $60,000 | $214,400 |
| 2020 | $2,305 | $274,400 | $60,000 | $214,400 |
| 2019 | $2,113 | $251,500 | $55,000 | $196,500 |
| 2018 | $2,113 | $251,500 | $55,000 | $196,500 |
| 2017 | $2,113 | $251,500 | $55,000 | $196,500 |
| 2016 | $2,113 | $251,500 | $55,000 | $196,500 |
| 2015 | $1,056 | $251,500 | $55,000 | $196,500 |
| 2014 | $1,937 | $251,500 | $55,000 | $196,500 |
Property History
| Date | Event | Price | Change | Sq Ft Price |
|---|---|---|---|---|
| 04/04/2025 04/04/25 | For Sale | $449,900 | -- | $211 / Sq Ft |
Deed History
| Date | Type | Sale Price | Title Company |
|---|---|---|---|
| Bargain Sale Deed | $214,318 | Bay Title |
Similar Homes in Williamsburg, VA
Source: Real Estate Information Network (REIN)
MLS Number: 10576920
APN: 48-1-14-0-0001
- 103 Meeting Place
- 1410 Jamestown Rd
- 16 James Square
- 2843 Castling Crossing
- 203 Oxford Rd
- 103 Lake Powell Rd Unit E
- 103 Lake Powell Rd
- 5169 Queen Bishop Ln
- 180 Exmoor Ct
- 508 Promenade Ln
- 216 Brookwood Dr
- 104 W Kingswood Dr
- 204 Woodmere Dr
- 204 Woodmere Dr Unit D
- 1208 Kings Land Ct
- 1209 Kings Land Ct
- 1502 Promenade Ln
- 100 Woodmere Dr
- 101 Woodmere Dr
