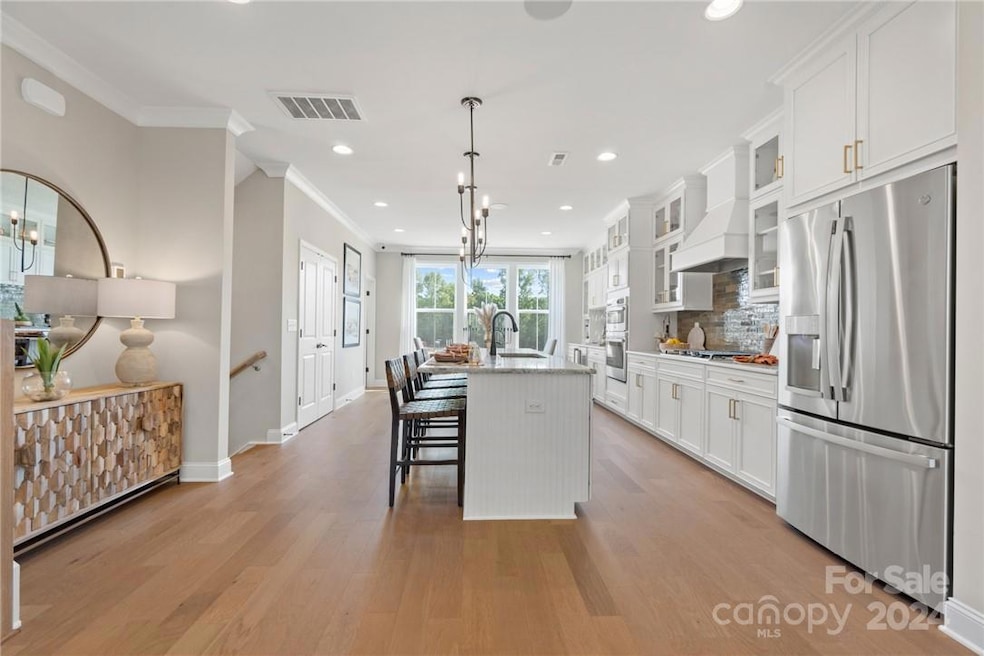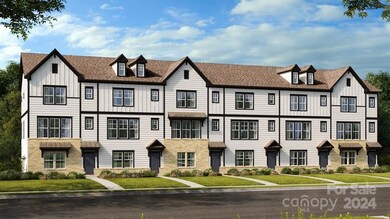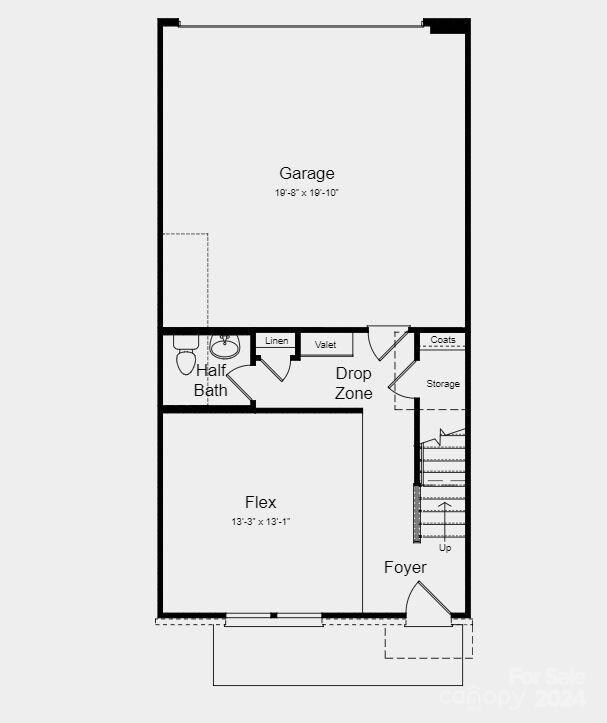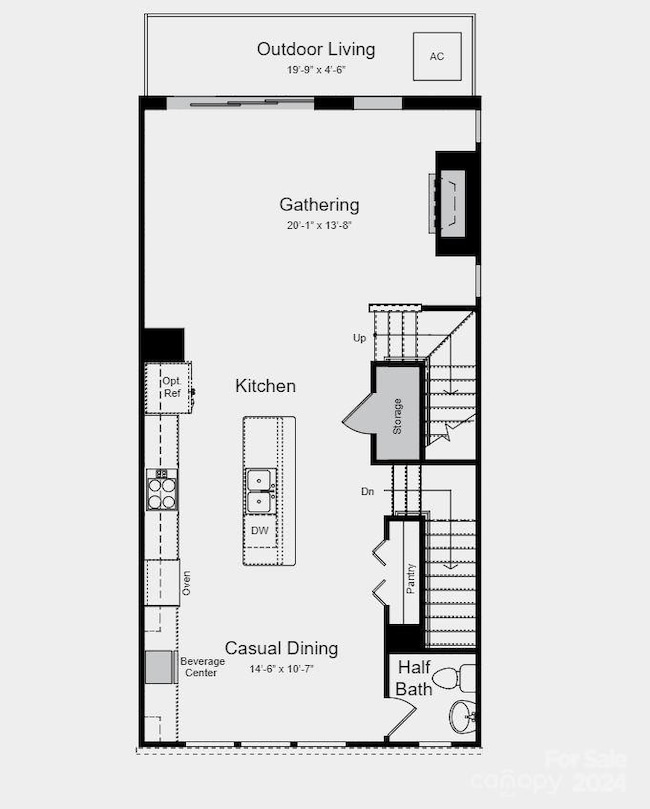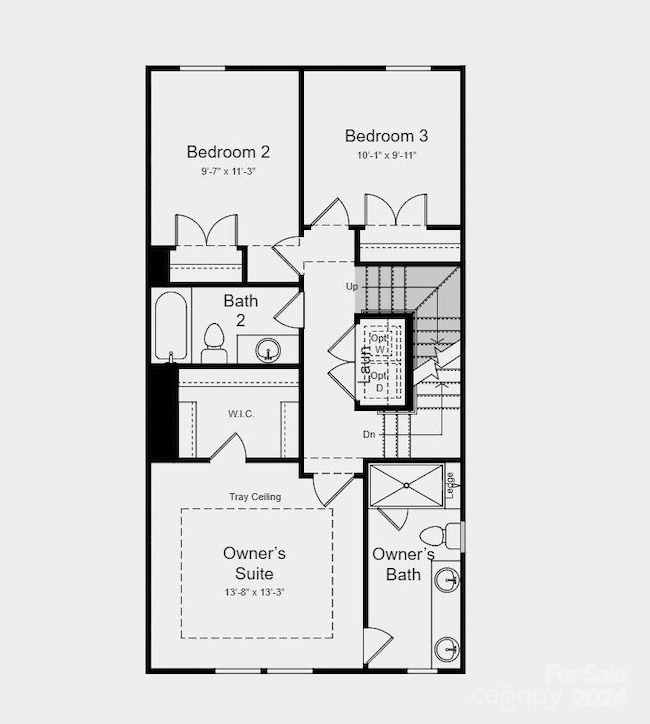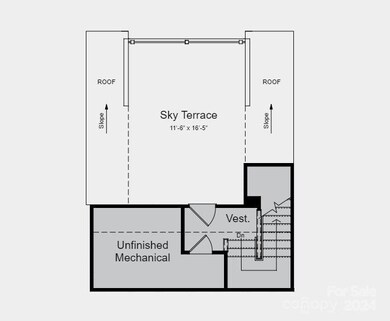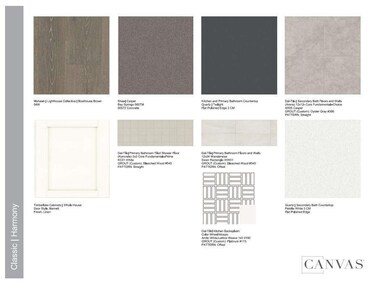
3005 Oak Landing Dr Charlotte, NC 28205
Oakhurst NeighborhoodHighlights
- Under Construction
- Deck
- Lawn
- Open Floorplan
- Transitional Architecture
- Rear Porch
About This Home
As of January 2025MLS#4150384 REPRESENTATIVE PHOTOS ADDED. January Completion! The Breckenridge II plan at Hudson Oaks is a 3-story new construction townhome in Charlotte, NC, featuring an optional rooftop sky terrace. On the ground floor, a large flex space is accessible from the 2-car garage or main entrance, with an inviting foyer leading upstairs. The second floor offers a beautiful open-concept layout with a spacious gathering room and deck, a deluxe gourmet kitchen with a large center island, and a bright dining room with an adjacent powder room. The third floor houses all three bedrooms, including the deluxe owner's suite, along with a conveniently located laundry room and a secondary bath. Structural options added: Storage at 2nd floor, sliding glass door, and sky terrace.
Last Agent to Sell the Property
Taylor Morrison of Carolinas Inc Brokerage Email: clisiecki@taylormorrison.com License #277343
Townhouse Details
Home Type
- Townhome
Year Built
- Built in 2024 | Under Construction
Lot Details
- Lawn
HOA Fees
- $220 Monthly HOA Fees
Parking
- 2 Car Attached Garage
- Rear-Facing Garage
- Garage Door Opener
Home Design
- Home is estimated to be completed on 1/31/25
- Transitional Architecture
- Brick Exterior Construction
- Slab Foundation
- Hardboard
Interior Spaces
- 4-Story Property
- Open Floorplan
- Entrance Foyer
- Great Room with Fireplace
- Electric Dryer Hookup
Kitchen
- Built-In Oven
- Gas Cooktop
- Microwave
- Plumbed For Ice Maker
- Dishwasher
- Kitchen Island
- Disposal
Flooring
- Tile
- Vinyl
Bedrooms and Bathrooms
- 3 Bedrooms
- Walk-In Closet
Outdoor Features
- Deck
- Rear Porch
Schools
- Oakhurst Steam Academy Elementary School
- Eastway Middle School
- Garinger High School
Utilities
- Forced Air Zoned Heating and Cooling System
- Vented Exhaust Fan
- Tankless Water Heater
- Gas Water Heater
Community Details
- Built by Taylor Morrison
- Hudson Oaks Subdivision, Breckenridge Ii Floorplan
- Mandatory home owners association
Listing and Financial Details
- Assessor Parcel Number 161-056-50
Map
Home Values in the Area
Average Home Value in this Area
Property History
| Date | Event | Price | Change | Sq Ft Price |
|---|---|---|---|---|
| 01/10/2025 01/10/25 | Sold | $601,000 | +13.4% | $300 / Sq Ft |
| 12/07/2024 12/07/24 | Pending | -- | -- | -- |
| 12/02/2024 12/02/24 | Price Changed | $530,000 | 0.0% | $264 / Sq Ft |
| 12/02/2024 12/02/24 | For Sale | $530,000 | -11.1% | $264 / Sq Ft |
| 08/31/2024 08/31/24 | Pending | -- | -- | -- |
| 07/05/2024 07/05/24 | Price Changed | $595,990 | -0.6% | $297 / Sq Ft |
| 06/12/2024 06/12/24 | For Sale | $599,349 | -- | $299 / Sq Ft |
Similar Homes in Charlotte, NC
Source: Canopy MLS (Canopy Realtor® Association)
MLS Number: 4150384
- 6027 Towering Oaks Dr
- 1720 Coral Bark Ln Unit KH15
- 1814 Shumard Ln
- 2019 Mandarin Blvd
- 1932 Catkin Ln
- 2021 Mandarin Blvd
- 2025 Mandarin Blvd
- 4808 Doris Ave
- 2021 Summey Ave
- 4801 Elder Ave
- 4735 Elder Ave
- 2002 Summey Ave Unit 4
- 2002 Summey Ave Unit 3
- 5120 Silabert Ave
- 1041 Cutler Place
- 1905 Summey Ave
- 1518 Sylvia Ct
- 5304 Silabert Ave
- 6027 Pivot Ct
- 8018 Elevate Ct
