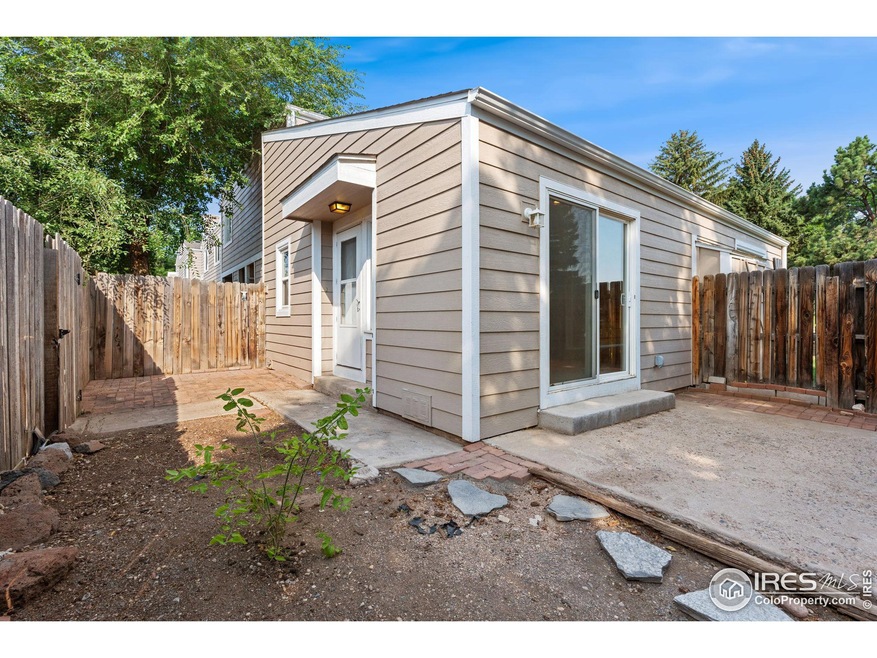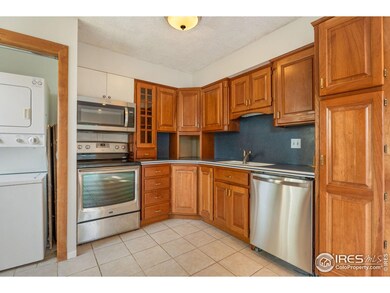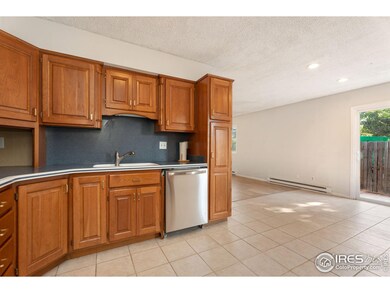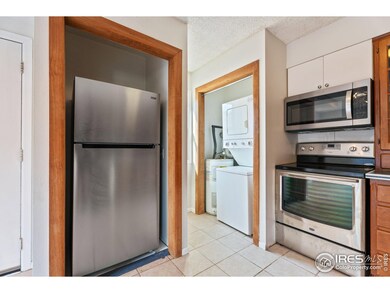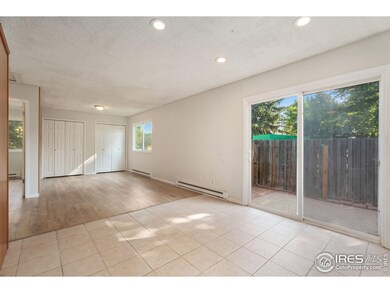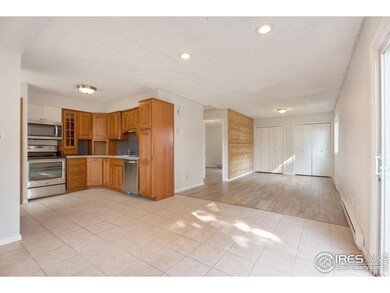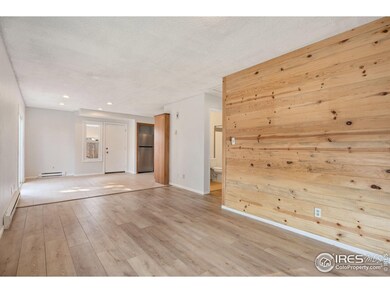
3005 Ross Dr Unit W36 Fort Collins, CO 80526
Stadium Heights NeighborhoodHighlights
- Contemporary Architecture
- End Unit
- Community Pool
- Rocky Mountain High School Rated A-
- Corner Lot
- Air Conditioning
About This Home
As of October 2024Step into this charming end unit condo in the friendly Willow Lane Condo Community. This cozy gem features an open floor plan with sleek stainless steel appliances, brand new paint and Luxury Vinyl Plank flooring and comes complete with a washer and dryer. As an end unit, it offers a generous outdoor space with an enclosed, fenced-in patio-perfect for your morning coffee or evening relaxation. Ideally located on the west edge of Fort Collins, you'll have quick access to the stunning Horsetooth Reservoir and its endless trails. Take your furry friend to the nearby Spring Canyon Dog Park or enjoy a peaceful stroll around Cottonwood Glen Park. With grocery stores, coffee shops, and shopping just minutes away, everything you need is within reach. The Colorado State University campus is also close by, and for a fun night out, the local Holiday Twin Drive-In movie theater is just a block away. Whether you're looking for your own cozy retreat or a smart investment, this property won't disappoint. Come see for yourself and fall in love with this delightful condo! Seller and/or partnering lender to offer temporary rate buy down options. Please inquire.
Townhouse Details
Home Type
- Townhome
Est. Annual Taxes
- $1,247
Year Built
- Built in 1975
Lot Details
- 1,661 Sq Ft Lot
- End Unit
- South Facing Home
- Southern Exposure
- Fenced
- Level Lot
HOA Fees
- $400 Monthly HOA Fees
Parking
- 1 Car Garage
- Carport
Home Design
- Contemporary Architecture
- Wood Frame Construction
- Composition Roof
Interior Spaces
- 666 Sq Ft Home
- 1-Story Property
Kitchen
- Electric Oven or Range
- Dishwasher
Flooring
- Tile
- Luxury Vinyl Tile
Bedrooms and Bathrooms
- 1 Bedroom
- 1 Full Bathroom
- Primary bathroom on main floor
Laundry
- Laundry on main level
- Dryer
- Washer
Schools
- Bauder Elementary School
- Blevins Middle School
- Rocky Mountain High School
Utilities
- Air Conditioning
- Baseboard Heating
- High Speed Internet
- Cable TV Available
Additional Features
- Level Entry For Accessibility
- Patio
Listing and Financial Details
- Assessor Parcel Number R0179817
Community Details
Overview
- Association fees include common amenities, trash, snow removal, ground maintenance, management, water/sewer
- Willow Lane Condos Subdivision
Recreation
- Community Pool
- Park
Map
Home Values in the Area
Average Home Value in this Area
Property History
| Date | Event | Price | Change | Sq Ft Price |
|---|---|---|---|---|
| 10/24/2024 10/24/24 | Sold | $250,000 | +0.4% | $375 / Sq Ft |
| 09/18/2024 09/18/24 | Price Changed | $249,000 | -3.9% | $374 / Sq Ft |
| 09/04/2024 09/04/24 | Price Changed | $259,000 | -2.3% | $389 / Sq Ft |
| 08/12/2024 08/12/24 | Price Changed | $265,000 | -1.9% | $398 / Sq Ft |
| 07/18/2024 07/18/24 | For Sale | $270,000 | +35.0% | $405 / Sq Ft |
| 11/03/2021 11/03/21 | Off Market | $200,000 | -- | -- |
| 08/05/2020 08/05/20 | Sold | $200,000 | 0.0% | $300 / Sq Ft |
| 07/03/2020 07/03/20 | For Sale | $200,000 | +81.8% | $300 / Sq Ft |
| 01/28/2019 01/28/19 | Off Market | $110,000 | -- | -- |
| 09/23/2015 09/23/15 | Sold | $110,000 | -4.3% | $165 / Sq Ft |
| 08/24/2015 08/24/15 | Pending | -- | -- | -- |
| 08/04/2015 08/04/15 | For Sale | $115,000 | -- | $173 / Sq Ft |
Tax History
| Year | Tax Paid | Tax Assessment Tax Assessment Total Assessment is a certain percentage of the fair market value that is determined by local assessors to be the total taxable value of land and additions on the property. | Land | Improvement |
|---|---|---|---|---|
| 2025 | $1,247 | $17,340 | $1,876 | $15,464 |
| 2024 | $1,247 | $17,340 | $1,876 | $15,464 |
| 2022 | $1,230 | $13,024 | $1,946 | $11,078 |
| 2021 | $1,243 | $13,399 | $2,002 | $11,397 |
| 2020 | $1,186 | $12,677 | $2,002 | $10,675 |
| 2019 | $1,191 | $12,677 | $2,002 | $10,675 |
| 2018 | $827 | $9,072 | $2,016 | $7,056 |
| 2017 | $824 | $9,072 | $2,016 | $7,056 |
| 2016 | $737 | $8,072 | $2,229 | $5,843 |
| 2015 | $732 | $8,070 | $2,230 | $5,840 |
| 2014 | $647 | $7,090 | $1,590 | $5,500 |
Mortgage History
| Date | Status | Loan Amount | Loan Type |
|---|---|---|---|
| Open | $210,000 | New Conventional | |
| Previous Owner | $196,377 | FHA | |
| Previous Owner | $113,018 | FHA | |
| Previous Owner | $111,548 | Stand Alone Refi Refinance Of Original Loan | |
| Previous Owner | $9,000 | Credit Line Revolving | |
| Previous Owner | $85,615 | FHA | |
| Previous Owner | $58,590 | FHA | |
| Previous Owner | $54,550 | FHA | |
| Closed | $3,617 | No Value Available | |
| Closed | $3,772 | No Value Available |
Deed History
| Date | Type | Sale Price | Title Company |
|---|---|---|---|
| Warranty Deed | $250,000 | Land Title Guarantee | |
| Special Warranty Deed | $200,000 | Guaranteed Title Group Llc | |
| Interfamily Deed Transfer | -- | Land Title Guarantee | |
| Warranty Deed | $110,000 | The Group Guaranteed Title | |
| Warranty Deed | $87,000 | Land Title Guarantee Company | |
| Warranty Deed | $60,000 | Empire Title & Escrow | |
| Warranty Deed | $54,950 | Stewart Title | |
| Warranty Deed | -- | -- | |
| Warranty Deed | $28,000 | -- |
Similar Homes in Fort Collins, CO
Source: IRES MLS
MLS Number: 1014576
APN: 97212-41-036
- 2960 W Stuart St Unit A303
- 3005 Ross Dr Unit U17
- 2950 Neil Dr Unit 14
- 2930 W Stuart St Unit 27
- 3000 Ross Dr Unit F31
- 2924 Ross Dr Unit H20
- 3029 Ross Dr Unit Y8
- 2043 White Rock Ct
- 3024 Ross Dr Unit A3
- 2814 Morgan Ct
- 2943 Rams Ln Unit C
- 2421 Precipice Dr Unit 1
- 2421 Ridge Top Dr Unit 2
- 1720 Azalea Ct
- 2445 Ridge Top Dr Unit 5
- 2473 Crown View Dr Unit 6
- 1733 Azalea Dr Unit 2
- 2492 Crown View Dr
- 2449 W Stuart St
- 3200 Azalea Dr Unit 5
