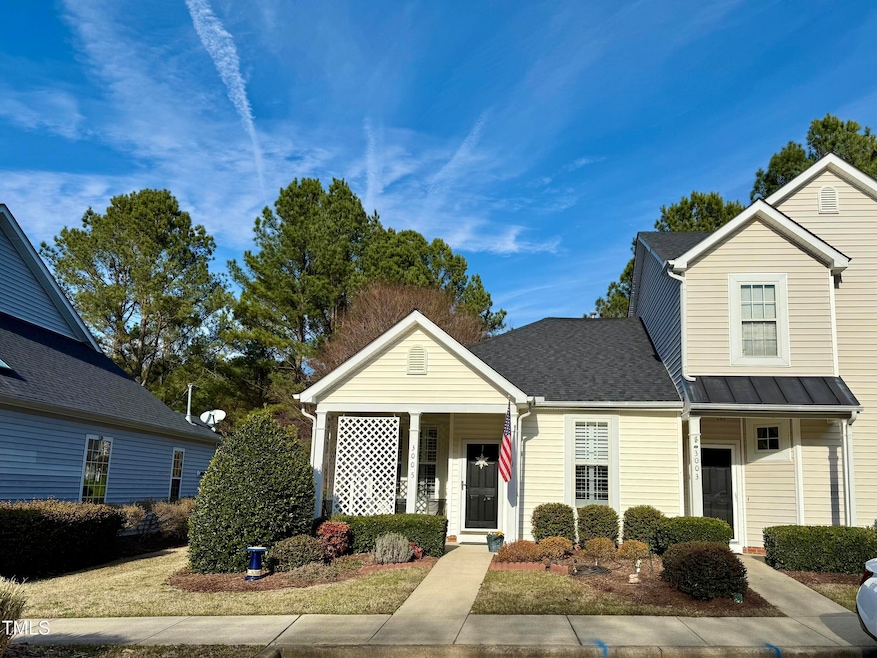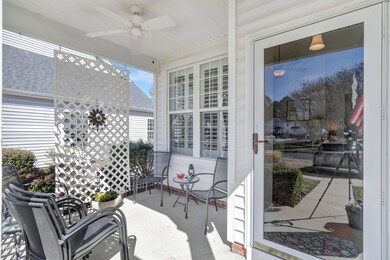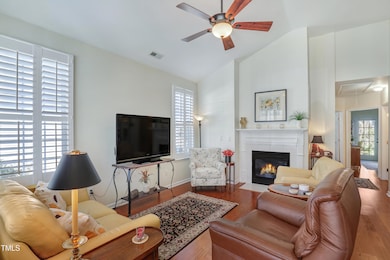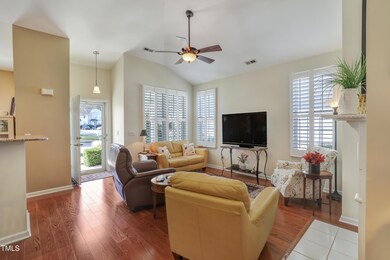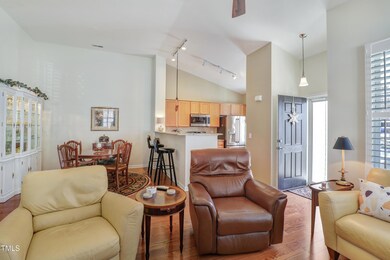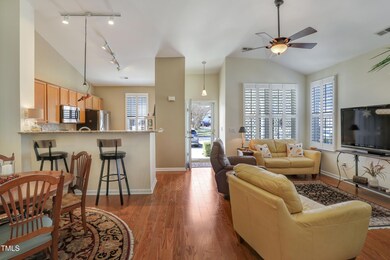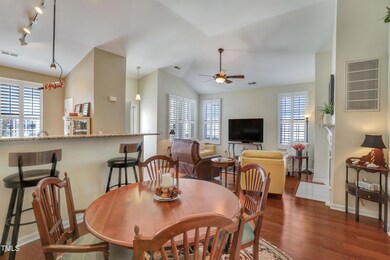
Highlights
- Clubhouse
- Traditional Architecture
- Wood Flooring
- Scotts Ridge Elementary School Rated A
- Cathedral Ceiling
- Granite Countertops
About This Home
As of March 2025Charming End Unit, one level Townhome will steal your heart! Meticulously maintained and updated throughout! No steps and level flooring! Vaulted ceiling makes this open floor plan live even BIGGER! Living room with fireplace w/ gas logs. Beautiful kitchen with high end SS appliances, Induction Cooktop range, granite counters and pantry. Primary suite with walk-in closet, and walk-in shower with hand rails. 2nd bedroom with access to the patio, another Full bath with shower/tub combination and laundry complete this home. Relax on your covered porch or private rear patio with outdoor storage and gas grill connected to dedicated gas line. Conveniently located near everything Apex has to offer!
Townhouse Details
Home Type
- Townhome
Est. Annual Taxes
- $2,545
Year Built
- Built in 1998
Lot Details
- 2,178 Sq Ft Lot
- Landscaped
HOA Fees
- $251 Monthly HOA Fees
Home Design
- Traditional Architecture
- Slab Foundation
- Shingle Roof
- Vinyl Siding
Interior Spaces
- 1,042 Sq Ft Home
- 1-Story Property
- Smooth Ceilings
- Cathedral Ceiling
- Ceiling Fan
- Track Lighting
- Gas Log Fireplace
- Living Room with Fireplace
- Dining Room
- Pull Down Stairs to Attic
- Laundry on main level
Kitchen
- Induction Cooktop
- Microwave
- Ice Maker
- Dishwasher
- Stainless Steel Appliances
- Granite Countertops
- Disposal
Flooring
- Wood
- Vinyl
Bedrooms and Bathrooms
- 2 Bedrooms
- Walk-In Closet
- 2 Full Bathrooms
- Walk-in Shower
Parking
- 1 Parking Space
- 1 Open Parking Space
- Assigned Parking
Outdoor Features
- Covered patio or porch
- Outdoor Storage
- Outdoor Gas Grill
- Rain Gutters
Schools
- Scotts Ridge Elementary School
- Apex Middle School
- Apex High School
Utilities
- Forced Air Heating and Cooling System
- Gas Water Heater
Listing and Financial Details
- Assessor Parcel Number 0253413
Community Details
Overview
- Association fees include ground maintenance
- Rs Fincher Association, Phone Number (919) 362-1460
- Dogwood Ridge Subdivision
- Maintained Community
Amenities
- Clubhouse
Recreation
- Tennis Courts
- Community Basketball Court
- Community Playground
- Community Pool
Map
Home Values in the Area
Average Home Value in this Area
Property History
| Date | Event | Price | Change | Sq Ft Price |
|---|---|---|---|---|
| 03/26/2025 03/26/25 | Sold | $335,000 | +3.1% | $321 / Sq Ft |
| 02/19/2025 02/19/25 | Pending | -- | -- | -- |
| 02/15/2025 02/15/25 | For Sale | $325,000 | -- | $312 / Sq Ft |
Tax History
| Year | Tax Paid | Tax Assessment Tax Assessment Total Assessment is a certain percentage of the fair market value that is determined by local assessors to be the total taxable value of land and additions on the property. | Land | Improvement |
|---|---|---|---|---|
| 2024 | $2,545 | $305,946 | $115,000 | $190,946 |
| 2023 | $1,976 | $178,269 | $38,000 | $140,269 |
| 2022 | $1,855 | $178,269 | $38,000 | $140,269 |
| 2021 | $1,785 | $178,269 | $38,000 | $140,269 |
| 2020 | $1,767 | $178,269 | $38,000 | $140,269 |
| 2019 | $1,670 | $145,254 | $38,000 | $107,254 |
| 2018 | $1,573 | $145,254 | $38,000 | $107,254 |
| 2017 | $1,465 | $145,254 | $38,000 | $107,254 |
| 2016 | $1,444 | $145,254 | $38,000 | $107,254 |
| 2015 | $1,268 | $124,224 | $30,000 | $94,224 |
| 2014 | -- | $124,224 | $30,000 | $94,224 |
Mortgage History
| Date | Status | Loan Amount | Loan Type |
|---|---|---|---|
| Open | $318,250 | New Conventional | |
| Previous Owner | $135,000 | Unknown | |
| Previous Owner | $77,000 | Unknown | |
| Previous Owner | $80,000 | No Value Available |
Deed History
| Date | Type | Sale Price | Title Company |
|---|---|---|---|
| Warranty Deed | $335,000 | None Listed On Document | |
| Warranty Deed | $132,000 | None Available | |
| Warranty Deed | $107,000 | -- |
Similar Homes in Apex, NC
Source: Doorify MLS
MLS Number: 10076790
APN: 0732.19-62-1309-000
- 1116 Silky Dogwood Trail
- 1310 Red Twig Rd
- 1241 Dalgarven Dr
- 1003 Fairfax Woods Dr
- 1276 Dalgarven Dr
- 1800 Pierre Place
- 1420 Willow Leaf Way
- 504 Cameron Glen Dr
- 209 Kellerhis Dr
- 106 Kenneil Ct
- 402 Vatersay Dr
- 113 Hawkscrest Ct
- 1008 Double Spring Ct
- 104 Caley Rd
- 556 Village Loop Dr
- 308 Burnt Pine Ct
- 125 Watertree Ln
- 1526 Town Home Dr
- 120 Cypress View Way
- 109 Homegate Cir
