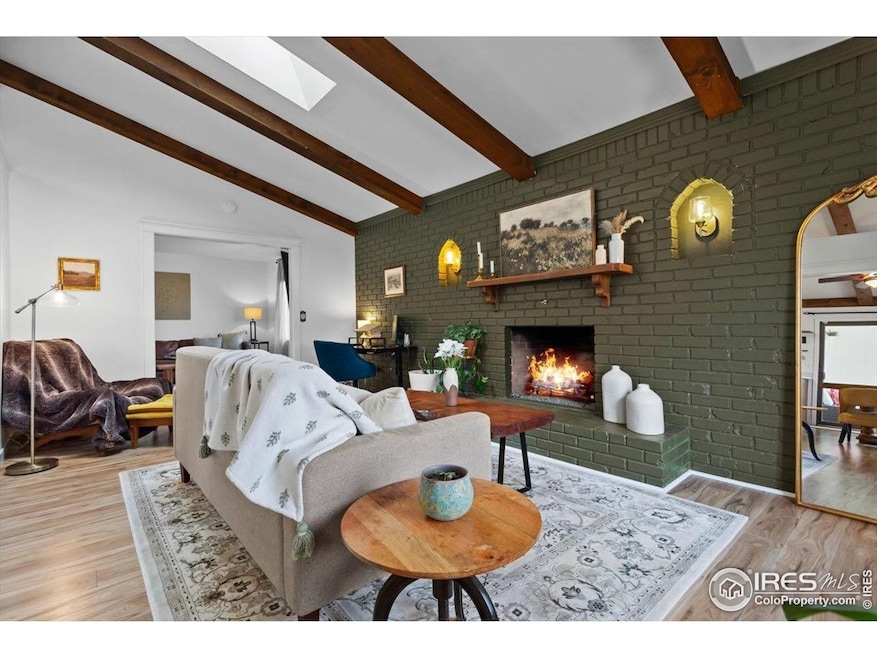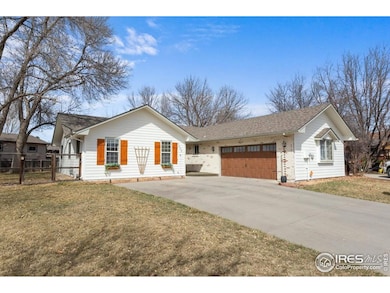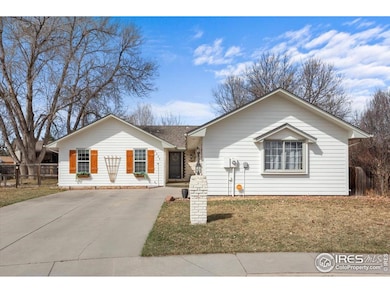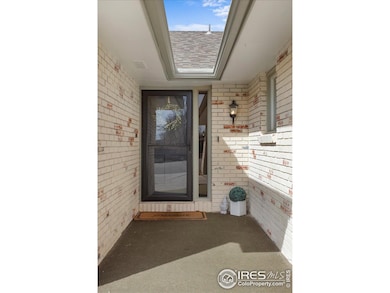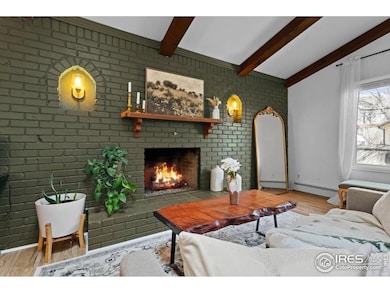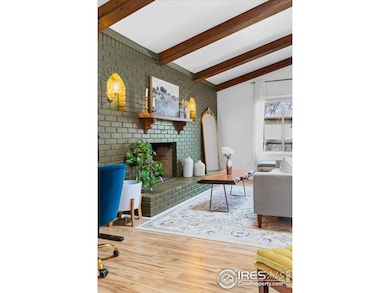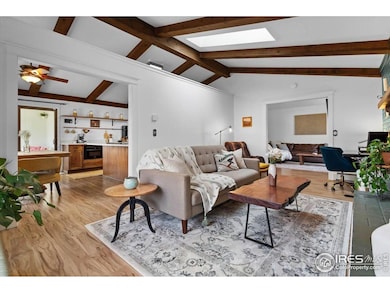
3005 White Oak Ct Loveland, CO 80538
Estimated payment $3,019/month
Highlights
- Very Popular Property
- Contemporary Architecture
- No HOA
- Open Floorplan
- Cathedral Ceiling
- Beamed Ceilings
About This Home
They don't build them like they used to! This beautifully maintained 1980 brick ranch blends classic craftsmanship with modern updates, offering both quality and character. Nestled on a quiet cul-de-sac, this home sits on a spacious lot with mature shade trees and includes a backyard shed for additional storage. Recent updates in 2024 include new exterior and interior paint and new hard surface flooring, while the primary ensuite bathroom received stylish updates in 2025, featuring a new tile floor and vanity. The vaulted ceilings with exposed wood beams create a warm and inviting atmosphere throughout the living, kitchen, and dining areas. At the heart of the home is the spacious kitchen and dining area, designed for cooking, storage, and entertaining. Featuring beautiful quartz countertops, warm wood cabinets, ample pantry space, and farmhouse-style open shelving, this kitchen is both practical and inviting. The modern stainless steel appliances make meal prep a breeze, while the open layout seamlessly connects to the dining space-perfect for hosting family and friends. The updated brick fireplace with a custom mantle and sconces serves as a stunning focal point, making the living space feel both cozy and elegant. A functional layout features three bedrooms, two bathrooms, a living room, and a family room, offering versatile spaces for everyday living-all on one level. A laundry room/drop zone is conveniently located off the angled two-car garage, a design feature many appreciate as it keeps the garage from becoming the focal point of the home's exterior. The home features energy-efficient baseboard heating powered by a hot water boiler, offering quiet, consistent warmth without drafts or circulating allergens. It also stays naturally cool thanks to mature trees and a whole-house fan, eliminating the need for central A/C and reducing utility costs. Enjoy lower monthly expenses with no HOA fees, no covenants, & no metro taxes!
Home Details
Home Type
- Single Family
Est. Annual Taxes
- $1,744
Year Built
- Built in 1980
Lot Details
- 9,542 Sq Ft Lot
- Cul-De-Sac
- Southeast Facing Home
- Wood Fence
- Chain Link Fence
- Level Lot
- Sprinkler System
- Property is zoned R1
Parking
- 2 Car Attached Garage
- Garage Door Opener
Home Design
- Contemporary Architecture
- Farmhouse Style Home
- Brick Veneer
- Wood Frame Construction
- Composition Roof
- Composition Shingle
Interior Spaces
- 1,581 Sq Ft Home
- 1-Story Property
- Open Floorplan
- Beamed Ceilings
- Cathedral Ceiling
- Ceiling Fan
- Skylights
- Gas Fireplace
- Window Treatments
- Family Room
- Living Room with Fireplace
- Crawl Space
Kitchen
- Eat-In Kitchen
- Electric Oven or Range
- Dishwasher
- Disposal
Flooring
- Carpet
- Laminate
Bedrooms and Bathrooms
- 3 Bedrooms
- Primary bathroom on main floor
- Walk-in Shower
Laundry
- Laundry on main level
- Dryer
- Washer
Accessible Home Design
- No Interior Steps
Outdoor Features
- Patio
- Exterior Lighting
- Outdoor Storage
Schools
- Peakview Academy At Conrad Ball Elementary And Middle School
- Mountain View High School
Utilities
- Air Conditioning
- Whole House Fan
- Baseboard Heating
- Hot Water Heating System
- High Speed Internet
- Satellite Dish
- Cable TV Available
Community Details
- No Home Owners Association
- Orchard Estates Subdivision
Listing and Financial Details
- Assessor Parcel Number R0767514
Map
Home Values in the Area
Average Home Value in this Area
Tax History
| Year | Tax Paid | Tax Assessment Tax Assessment Total Assessment is a certain percentage of the fair market value that is determined by local assessors to be the total taxable value of land and additions on the property. | Land | Improvement |
|---|---|---|---|---|
| 2025 | $2,198 | $32,240 | $3,015 | $29,225 |
| 2024 | $2,198 | $32,240 | $3,015 | $29,225 |
| 2022 | $2,012 | $25,292 | $3,128 | $22,164 |
| 2021 | $2,068 | $26,019 | $3,218 | $22,801 |
| 2020 | $2,050 | $25,783 | $3,218 | $22,565 |
| 2019 | $2,015 | $25,783 | $3,218 | $22,565 |
| 2018 | $1,630 | $19,800 | $3,240 | $16,560 |
| 2017 | $1,403 | $19,800 | $3,240 | $16,560 |
| 2016 | $1,335 | $18,205 | $3,582 | $14,623 |
| 2015 | $1,324 | $18,200 | $3,580 | $14,620 |
| 2014 | $1,032 | $13,720 | $3,580 | $10,140 |
Property History
| Date | Event | Price | Change | Sq Ft Price |
|---|---|---|---|---|
| 04/24/2025 04/24/25 | For Sale | $515,000 | +10.8% | $326 / Sq Ft |
| 02/10/2023 02/10/23 | Sold | $465,000 | +1.3% | $289 / Sq Ft |
| 01/06/2023 01/06/23 | For Sale | $459,000 | +28.2% | $285 / Sq Ft |
| 10/21/2021 10/21/21 | Off Market | $358,000 | -- | -- |
| 01/28/2021 01/28/21 | Off Market | $345,000 | -- | -- |
| 07/23/2020 07/23/20 | Sold | $358,000 | 0.0% | $227 / Sq Ft |
| 06/10/2020 06/10/20 | Pending | -- | -- | -- |
| 06/01/2020 06/01/20 | Price Changed | $358,000 | -2.9% | $227 / Sq Ft |
| 05/16/2020 05/16/20 | For Sale | $368,800 | +6.9% | $234 / Sq Ft |
| 10/31/2019 10/31/19 | Sold | $345,000 | -1.3% | $219 / Sq Ft |
| 10/05/2019 10/05/19 | Pending | -- | -- | -- |
| 09/25/2019 09/25/19 | Price Changed | $349,500 | -4.2% | $221 / Sq Ft |
| 07/30/2019 07/30/19 | For Sale | $365,000 | -- | $231 / Sq Ft |
Deed History
| Date | Type | Sale Price | Title Company |
|---|---|---|---|
| Special Warranty Deed | $465,000 | -- | |
| Special Warranty Deed | $358,000 | Stewart Title | |
| Personal Reps Deed | $345,000 | North American Title | |
| Warranty Deed | $134,000 | -- |
Mortgage History
| Date | Status | Loan Amount | Loan Type |
|---|---|---|---|
| Open | $465,000 | VA | |
| Previous Owner | $250,000 | New Conventional | |
| Previous Owner | $111,875 | New Conventional | |
| Previous Owner | $142,000 | Fannie Mae Freddie Mac | |
| Previous Owner | $140,000 | Unknown | |
| Previous Owner | $135,000 | Unknown | |
| Previous Owner | $114,000 | Balloon | |
| Previous Owner | $8,042 | Unknown | |
| Previous Owner | $107,200 | No Value Available |
Similar Homes in the area
Source: IRES MLS
MLS Number: 1032079
APN: 95014-11-007
- 1107 White Elm Dr
- 1143 N Redbud Dr
- 3144 Madison Ave
- 6429 Union Creek Dr
- 936 Torrey Pine Place
- 3106 Marshall Ash Dr
- 2562 Tupelo Dr
- 1493 Park Dr
- 833 E 23rd St
- 2625 Boise Ave
- 1509 La Jara St
- 2476 N Boise Ave
- 1650 Animas Place
- 3285 Current Creek Ct
- 3975 Roaring Fork Dr
- 1927 Sunshine Peak Dr
- 1937 Sunshine Peak Dr
- 2311 Mountain View Dr
- 4260 Vulcan Creek Dr Unit 206
- 4260 Vulcan Creek Dr Unit 304
