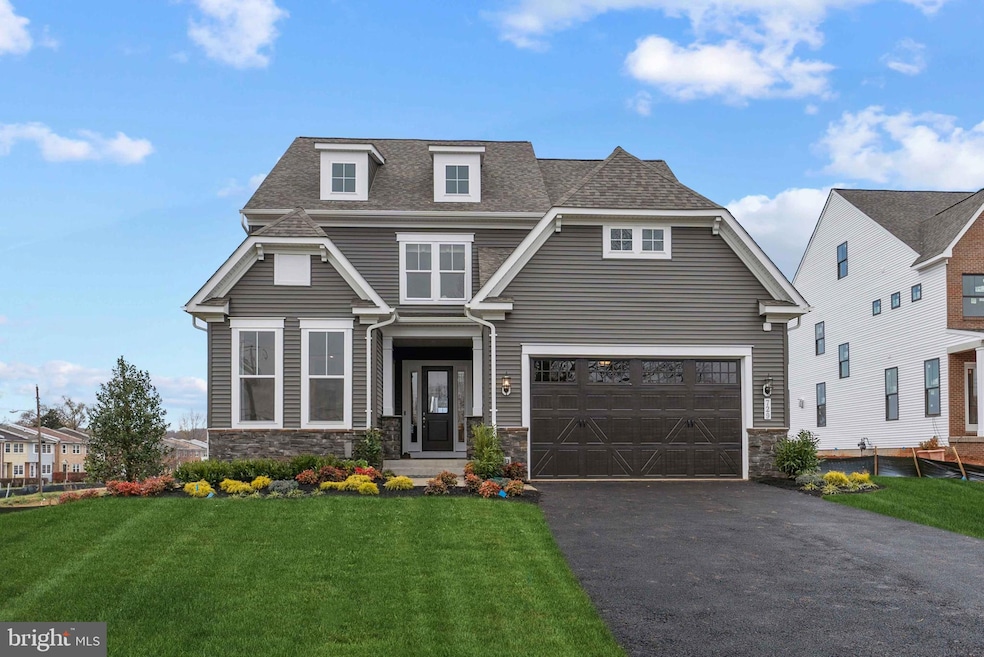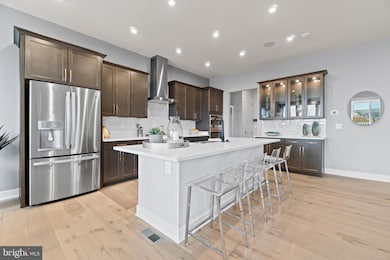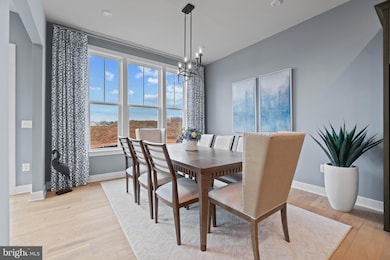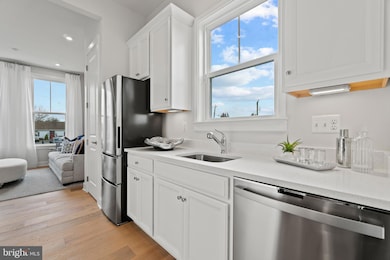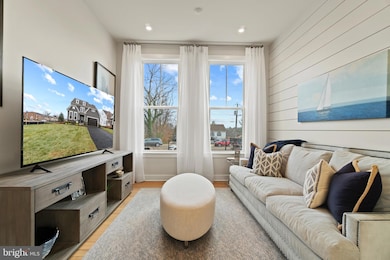
3005 Wind Whisper Way Upper Marlboro, MD 20772
Westphalia NeighborhoodEstimated payment $5,918/month
Highlights
- New Construction
- Traditional Architecture
- Upgraded Countertops
- Open Floorplan
- Main Floor Bedroom
- Community Pool
About This Home
Welcome to Overlook at Westmore Nestled in the scenic, wooded farmland of Upper Marlboro, MD, Overlook at Westmore is an amenity-rich neighborhood offering the perfect blend of luxury and tranquility.
The Jocelyn—one of our newest and most sought-after models—offers thoughtful design and modern convenience. This single-family home features: Main Level Highlights: A multi-generational suite with ultimate convenience and privacy featuring it's own entrance and kitchenette. An open-concept layout connecting the family room (complete with a cozy fireplace) to the gourmet kitchen, equipped with stainless steel appliances, a spacious center island, and adjacent eating space, a morning room perfect for relaxing or entertaining
Upper Level: The primary suite and 2 generously sized bedrooms and a full bath, providing comfortable accommodations for family or guests Finished Basement: A recreation room, den, and an additional full bath, with walk-up access to the rear yard—offering incredible flexibility for guests, work, or play.
Additional Features: A 2-car garage, elegant oak stairs for a grand entryway
*This home is not yet under construction. Visit our onsite Sales Information Center to learn more. Photos shown are of a similar Jocelyn model
Home Details
Home Type
- Single Family
HOA Fees
- $175 Monthly HOA Fees
Parking
- 2 Car Direct Access Garage
- Front Facing Garage
- Garage Door Opener
Home Design
- New Construction
- Traditional Architecture
- Slab Foundation
- Stone Siding
- Vinyl Siding
- Brick Front
Interior Spaces
- Property has 3 Levels
- Open Floorplan
- Ceiling height of 9 feet or more
- Recessed Lighting
- Double Pane Windows
- Insulated Windows
- Window Screens
- Family Room Off Kitchen
- Partially Finished Basement
Kitchen
- Double Oven
- Gas Oven or Range
- Cooktop
- Built-In Microwave
- Dishwasher
- Kitchen Island
- Upgraded Countertops
- Disposal
Flooring
- Carpet
- Ceramic Tile
- Luxury Vinyl Plank Tile
Bedrooms and Bathrooms
- Walk-In Closet
Utilities
- Forced Air Heating and Cooling System
- Vented Exhaust Fan
- Programmable Thermostat
- Underground Utilities
- Electric Water Heater
Additional Features
- ENERGY STAR Qualified Equipment
- Property is in excellent condition
Listing and Financial Details
- Tax Lot G34
Community Details
Overview
- Association fees include pool(s), recreation facility, reserve funds, road maintenance, snow removal, trash
- Built by Stanley Martin Homes
- Overlook At Westmore Subdivision, Jocelyn Floorplan
Recreation
- Community Pool
Map
Home Values in the Area
Average Home Value in this Area
Property History
| Date | Event | Price | Change | Sq Ft Price |
|---|---|---|---|---|
| 02/24/2025 02/24/25 | For Sale | $872,570 | -- | $179 / Sq Ft |
Similar Homes in Upper Marlboro, MD
Source: Bright MLS
MLS Number: MDPG2142524
- 3006 Wind Whisper Way
- 3000 Wind Whisper Way
- 3003 Wind Whisper Way
- 3012 Wind Whisper Way
- 3007 Wind Whisper Way
- 3013 Lemonade Ln
- 3018 Lemonade Ln
- 3005 Wind Whisper Way
- 3002 Wind Whisper Way
- 3007 Lemonade Ln
- 3009 Lemonade Ln
- 2906 Wood Valley Rd
- 3006 Lemonade Ln
- 3055 Lemonade Ln
- 3030 Lemonade Ln
- 3059 Lemonade Ln
- 3032 Lemonade Ln
- 11020 Golden Glow Ave
- 11022 Golden Glow Ave
- 3012 Lemonade Ln
