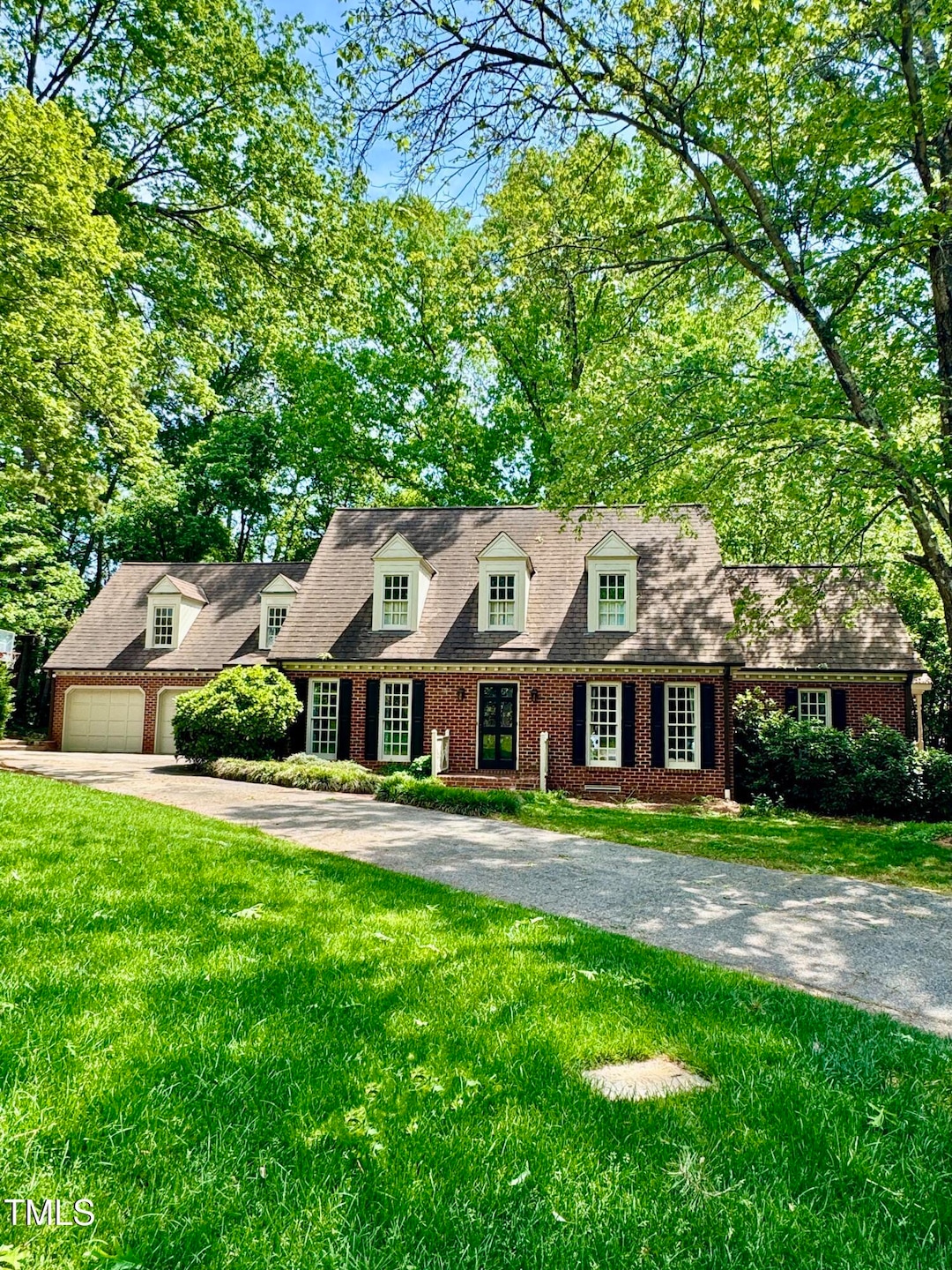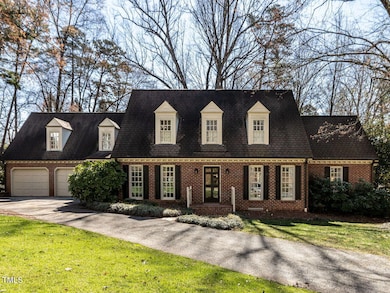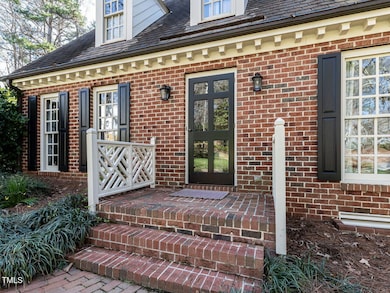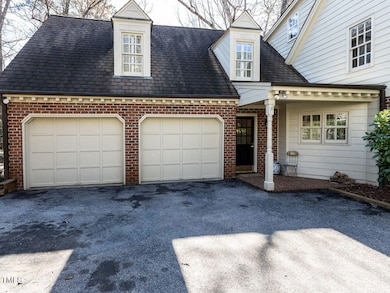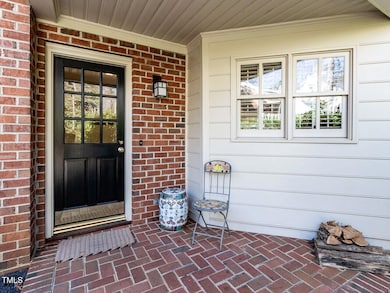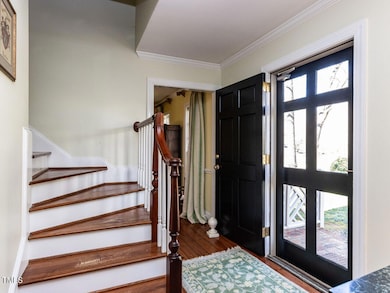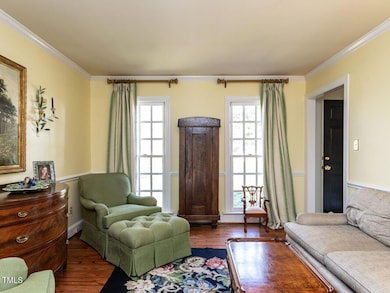
3005 Woodgreen Dr Raleigh, NC 27607
Estimated payment $10,216/month
Highlights
- Two Primary Bedrooms
- Cape Cod Architecture
- Wood Flooring
- Lacy Elementary Rated A
- Deck
- Attic
About This Home
This eye-catching brick Williamsburg cape is situated on a .52-acre lot in a cul-de-sac. The home features wood floors downstairs, a sunken family room with bookshelves & a wood burning fireplace, a spacious kitchen with an island, formal and informal dining spaces, a sunroom, mud room, laundry room and a downstairs primary bedroom suite. Upstairs there is another primary bedroom with an on-suite bath. This one is filled with light and offers a view of the backyard. There are 3 more bedrooms, 3.5 baths and a bonus room upstairs. The third-floor attic is accessed by permanent steps and offers tons of storage space.
Home Details
Home Type
- Single Family
Est. Annual Taxes
- $10,408
Year Built
- Built in 1979
Lot Details
- 0.52 Acre Lot
- Cul-De-Sac
- Back Yard
- Property is zoned R-4
Parking
- 2 Car Attached Garage
- 2 Open Parking Spaces
Home Design
- Cape Cod Architecture
- Colonial Architecture
- Traditional Architecture
- Brick Exterior Construction
- Pillar, Post or Pier Foundation
- Permanent Foundation
- Raised Foundation
- Frame Construction
- Asphalt Roof
Interior Spaces
- 4,543 Sq Ft Home
- 1-Story Property
- Bookcases
- Crown Molding
- Fireplace
- Entrance Foyer
- Family Room
- Breakfast Room
- Combination Kitchen and Dining Room
- Bonus Room
- Sun or Florida Room
- Storage
Kitchen
- Electric Range
- Kitchen Island
Flooring
- Wood
- Carpet
- Tile
Bedrooms and Bathrooms
- 5 Bedrooms
- Double Master Bedroom
- Walk-In Closet
Laundry
- Laundry Room
- Laundry on main level
- Dryer
Attic
- Permanent Attic Stairs
- Unfinished Attic
Schools
- Lacy Elementary School
- Martin Middle School
- Broughton High School
Additional Features
- Deck
- Forced Air Heating and Cooling System
Community Details
- No Home Owners Association
- Woodgreen Subdivision
Listing and Financial Details
- Assessor Parcel Number 0795618153
Map
Home Values in the Area
Average Home Value in this Area
Tax History
| Year | Tax Paid | Tax Assessment Tax Assessment Total Assessment is a certain percentage of the fair market value that is determined by local assessors to be the total taxable value of land and additions on the property. | Land | Improvement |
|---|---|---|---|---|
| 2024 | $10,408 | $1,196,122 | $590,625 | $605,497 |
| 2023 | $9,268 | $848,394 | $378,000 | $470,394 |
| 2022 | $8,610 | $848,394 | $378,000 | $470,394 |
| 2021 | $8,275 | $848,394 | $378,000 | $470,394 |
| 2020 | $8,124 | $848,394 | $378,000 | $470,394 |
| 2019 | $7,781 | $669,660 | $292,500 | $377,160 |
| 2018 | $7,337 | $669,660 | $292,500 | $377,160 |
| 2017 | $6,986 | $669,660 | $292,500 | $377,160 |
| 2016 | $6,843 | $669,660 | $292,500 | $377,160 |
| 2015 | $7,379 | $710,668 | $342,225 | $368,443 |
| 2014 | $6,997 | $710,668 | $342,225 | $368,443 |
Property History
| Date | Event | Price | Change | Sq Ft Price |
|---|---|---|---|---|
| 04/23/2025 04/23/25 | Price Changed | $1,675,000 | -4.3% | $369 / Sq Ft |
| 04/09/2025 04/09/25 | Price Changed | $1,750,000 | -2.8% | $385 / Sq Ft |
| 03/28/2025 03/28/25 | For Sale | $1,800,000 | -- | $396 / Sq Ft |
Deed History
| Date | Type | Sale Price | Title Company |
|---|---|---|---|
| Deed | -- | None Listed On Document | |
| Deed | -- | None Listed On Document | |
| Interfamily Deed Transfer | -- | None Available | |
| Warranty Deed | $780,000 | None Available | |
| Special Warranty Deed | $282,500 | -- |
Mortgage History
| Date | Status | Loan Amount | Loan Type |
|---|---|---|---|
| Previous Owner | $250,000 | Purchase Money Mortgage | |
| Previous Owner | $332,500 | Unknown | |
| Previous Owner | $200,000 | Credit Line Revolving |
Similar Homes in Raleigh, NC
Source: Doorify MLS
MLS Number: 10084566
APN: 0795.19-61-8153-000
- 3117 Woodgreen Dr
- 909 Lake Boone Trail
- 1521 Canterbury Rd
- 1435 Duplin Rd
- 1925 Banbury Rd
- 3108 Agecroft Rd
- 2227 Wheeler Rd
- 2729 Cambridge Rd
- 3315 Hampton Rd
- 2710 Cambridge Rd
- 3317 Hampton Rd
- 3339 Ridgecrest Ct
- 3341 Ridgecrest Ct
- 3343 Ridgecrest Ct
- 3347 Ridgecrest Ct
- 3204 Cobblestone Ct
- 605 Glen Eden Dr
- 2712 Manning Place
- 2704 Manning Place
- 2820 Glenwood Gardens Ln Unit 101
