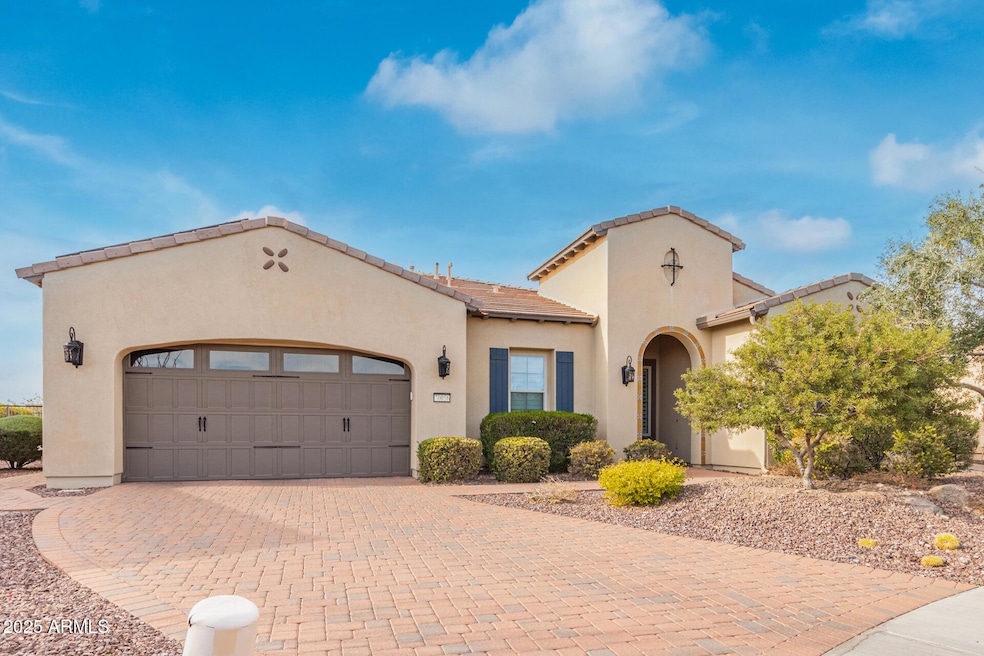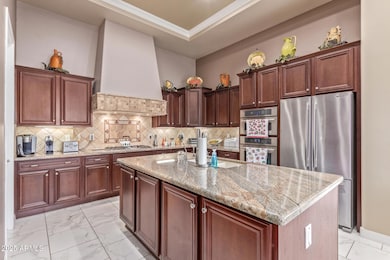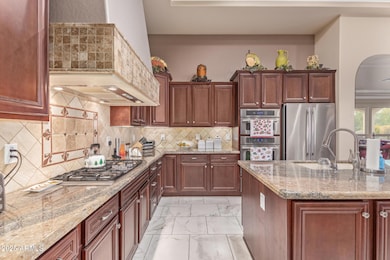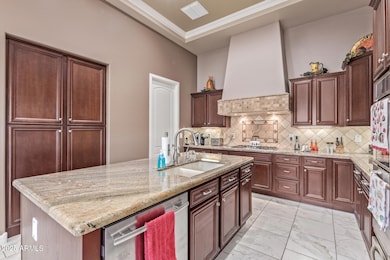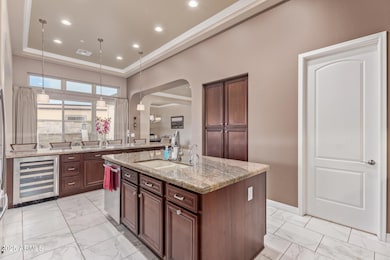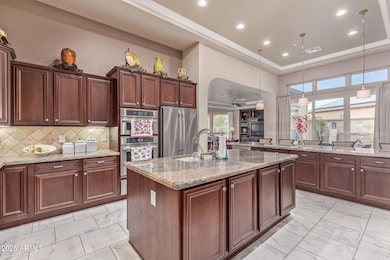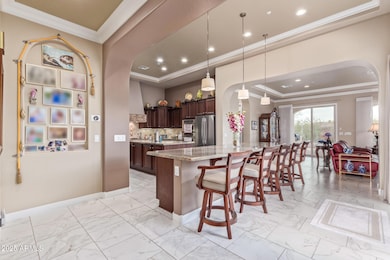
30056 N 129th Ave Peoria, AZ 85383
Vistancia NeighborhoodEstimated payment $5,223/month
Highlights
- Golf Course Community
- Solar Power System
- Clubhouse
- Lake Pleasant Elementary School Rated A-
- Mountain View
- Vaulted Ceiling
About This Home
Awesome home with 12' Ceilings in Kitchen double island in kitchen with stainless appliances backsplash and gas cooktop. Home backs up to preserve with home behind 100' away. Nice private courtyard off of kitchen with pavers and water feature. Crown Molding and Wood Shutters throughout. Cul-de-sac lot with owned solar system. HVAC 2022, life source water throughout home. Epoxy Garage floors, garage cabinets and 2.5 car Garage, Sink in laundry room. Split Master bedroom with Walkin closet dual sinks and separate shower and tub. Awesome Guard Gated Golf Course Community with tennis, pools, spas and Club House. This home feels like a custom home with the high ceilings, wonderful family room and covered patio to the back of the home.
Home Details
Home Type
- Single Family
Est. Annual Taxes
- $5,733
Year Built
- Built in 2012
Lot Details
- 0.26 Acre Lot
- Wrought Iron Fence
- Block Wall Fence
- Front and Back Yard Sprinklers
- Sprinklers on Timer
HOA Fees
- $280 Monthly HOA Fees
Parking
- 2 Open Parking Spaces
- 2.5 Car Garage
Home Design
- Wood Frame Construction
- Tile Roof
- Stucco
Interior Spaces
- 2,545 Sq Ft Home
- 1-Story Property
- Vaulted Ceiling
- Ceiling Fan
- Double Pane Windows
- ENERGY STAR Qualified Windows with Low Emissivity
- Mountain Views
- Security System Owned
Kitchen
- Gas Cooktop
- Built-In Microwave
- ENERGY STAR Qualified Appliances
- Kitchen Island
- Granite Countertops
Flooring
- Carpet
- Tile
Bedrooms and Bathrooms
- 3 Bedrooms
- Primary Bathroom is a Full Bathroom
- 3 Bathrooms
- Dual Vanity Sinks in Primary Bathroom
- Bathtub With Separate Shower Stall
Eco-Friendly Details
- Solar Power System
Schools
- Adult Elementary And Middle School
- Adult High School
Utilities
- Cooling Available
- Heating System Uses Natural Gas
- Cable TV Available
Listing and Financial Details
- Tax Lot 2222
- Assessor Parcel Number 503-99-958
Community Details
Overview
- Association fees include ground maintenance
- Aam Association, Phone Number (602) 906-4914
- Built by Shea
- Trilogy At Vistancia Subdivision, Tarragona Floorplan
Amenities
- Clubhouse
- Theater or Screening Room
- Recreation Room
Recreation
- Golf Course Community
- Tennis Courts
- Heated Community Pool
- Community Spa
- Bike Trail
Map
Home Values in the Area
Average Home Value in this Area
Tax History
| Year | Tax Paid | Tax Assessment Tax Assessment Total Assessment is a certain percentage of the fair market value that is determined by local assessors to be the total taxable value of land and additions on the property. | Land | Improvement |
|---|---|---|---|---|
| 2025 | $5,733 | $53,213 | -- | -- |
| 2024 | $5,791 | $50,679 | -- | -- |
| 2023 | $5,791 | $59,680 | $11,930 | $47,750 |
| 2022 | $5,748 | $47,970 | $9,590 | $38,380 |
| 2021 | $5,928 | $47,780 | $9,550 | $38,230 |
| 2020 | $5,916 | $46,610 | $9,320 | $37,290 |
| 2019 | $5,721 | $43,920 | $8,780 | $35,140 |
| 2018 | $5,536 | $39,930 | $7,980 | $31,950 |
| 2017 | $5,485 | $39,750 | $7,950 | $31,800 |
| 2016 | $5,365 | $40,080 | $8,010 | $32,070 |
| 2015 | $5,036 | $37,880 | $7,570 | $30,310 |
Property History
| Date | Event | Price | Change | Sq Ft Price |
|---|---|---|---|---|
| 04/07/2025 04/07/25 | For Sale | $799,900 | 0.0% | $314 / Sq Ft |
| 03/26/2025 03/26/25 | Off Market | $799,900 | -- | -- |
| 03/12/2025 03/12/25 | Price Changed | $799,900 | -3.6% | $314 / Sq Ft |
| 02/11/2025 02/11/25 | For Sale | $830,000 | -- | $326 / Sq Ft |
Deed History
| Date | Type | Sale Price | Title Company |
|---|---|---|---|
| Interfamily Deed Transfer | -- | None Available | |
| Special Warranty Deed | -- | Security Title Agency | |
| Cash Sale Deed | $423,757 | Security Title Agency |
About the Listing Agent

In 1985, Carol was a PTA President, a member of the Boys & Girls Club Board of Directors, and a mother of two. Following the death of her husband, she needed a source of income to provide for her family. Her friend suggested she become a realtor, and she enrolled in real estate school. A month later, she was licensed and ready.
Fast forward 10 years. Carol had become an established realtor and was joined by her daughter, Vikki Royse Middlebrook, and son-in-law, Eric Middlebrook. She hired a
Carol A.'s Other Listings
Source: Arizona Regional Multiple Listing Service (ARMLS)
MLS Number: 6818722
APN: 503-99-958
- 30034 N 128th Ave
- 12915 W Lone Tree Trail
- 12935 W Lone Tree Trail
- 12956 W Eagle Ridge Ln
- 12962 W Lone Tree Trail
- 12759 W Eagle Ridge Ln
- 29624 N 128th Ln
- 29588 N 129th Dr
- 30110 N 129th Glen
- 29706 N 127th Ln
- 12848 W Desert Mirage Dr
- 29674 N 127th Ln
- 30384 N 128th Ln
- 29534 N 128th Ln
- 30342 N 130th Dr
- 30343 N 130th Dr
- 13159 W Lone Tree Trail
- 30480 N 128th Ln
- 29432 N 128th Ln
- 29412 N 128th Ln
