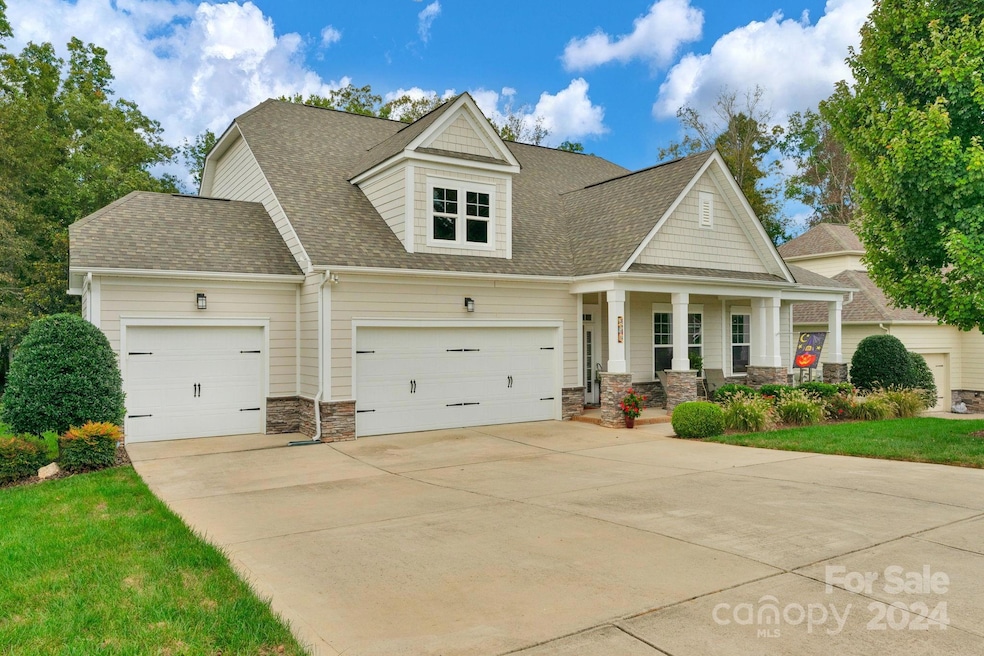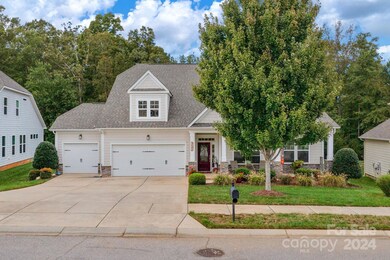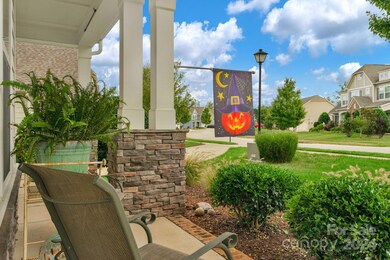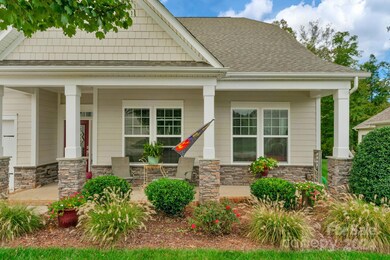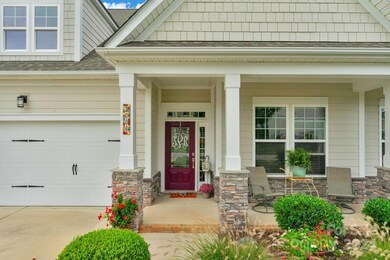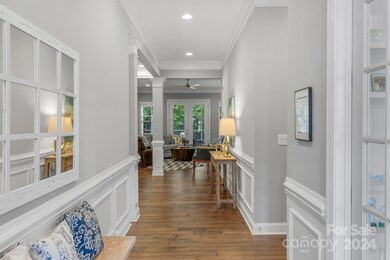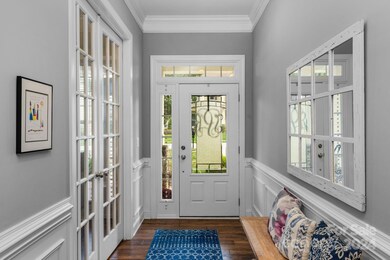
3006 Dunwoody Dr Indian Trail, NC 28079
Highlights
- Open Floorplan
- Clubhouse
- Tennis Courts
- Hemby Bridge Elementary School Rated A
- Screened Porch
- Fireplace
About This Home
As of December 2024Welcome Home to the most Beautiful Property in Crismark! This nearly 2500' Ranch sits on one of the larger lots in the area and has too many upgrades to list! Once thru the extended covered porch you will be greeted w/ Gorgeous Engineered Hardwood's throughout the main living areas. The multi-use Den/Office w/ built-in shelving leads you to the Large Secondary rooms with added windows creating additional natural sunlight! The Gourmet Kitchen boasts 42" Cabinets, Upgraded Granite, Beautiful Backsplash, and an extra Large Island that ties into the perfect Breakfast Area. The Living Room w/ Gas Fireplace opens up to a Custom Built Rear Covered Patio! The additional added doors allows for entertaining in and out of the home and captures views of the Professionally Landscaped private yard w/ Full Irrigation. Counters and Toilets are raised w/ upgraded Granite throughout the home. Amenities include a clubhouse, 2 pools, tennis & pickleball courts and a very active social committee.
Last Agent to Sell the Property
EXP Realty LLC Ballantyne Brokerage Phone: 704-438-7879 License #280958

Last Buyer's Agent
EXP Realty LLC Ballantyne Brokerage Phone: 704-438-7879 License #280958

Home Details
Home Type
- Single Family
Est. Annual Taxes
- $3,271
Year Built
- Built in 2014
Lot Details
- Irrigation
- Property is zoned AQ0
HOA Fees
- $42 Monthly HOA Fees
Parking
- 3 Car Attached Garage
- Garage Door Opener
Home Design
- Slab Foundation
- Stone Veneer
Interior Spaces
- 2,472 Sq Ft Home
- 1-Story Property
- Open Floorplan
- Ceiling Fan
- Fireplace
- Screened Porch
- Pull Down Stairs to Attic
- Laundry Room
Kitchen
- Built-In Oven
- Gas Cooktop
- Microwave
- Dishwasher
- Kitchen Island
- Disposal
Bedrooms and Bathrooms
- 3 Main Level Bedrooms
- Walk-In Closet
- 2 Full Bathrooms
Outdoor Features
- Patio
Schools
- Poplin Elementary School
- Porter Ridge Middle School
- Porter Ridge High School
Utilities
- Forced Air Heating and Cooling System
- Vented Exhaust Fan
- Electric Water Heater
Listing and Financial Details
- Assessor Parcel Number 07-058-435
Community Details
Overview
- Brasael Mgmt Association, Phone Number (704) 847-3507
- Built by Bonterra
- Crismark Subdivision
- Mandatory home owners association
Amenities
- Clubhouse
Recreation
- Tennis Courts
- Recreation Facilities
- Community Playground
- Trails
Map
Home Values in the Area
Average Home Value in this Area
Property History
| Date | Event | Price | Change | Sq Ft Price |
|---|---|---|---|---|
| 12/18/2024 12/18/24 | Sold | $629,500 | 0.0% | $255 / Sq Ft |
| 11/14/2024 11/14/24 | Pending | -- | -- | -- |
| 10/24/2024 10/24/24 | For Sale | $629,500 | -- | $255 / Sq Ft |
Tax History
| Year | Tax Paid | Tax Assessment Tax Assessment Total Assessment is a certain percentage of the fair market value that is determined by local assessors to be the total taxable value of land and additions on the property. | Land | Improvement |
|---|---|---|---|---|
| 2024 | $3,271 | $389,100 | $83,000 | $306,100 |
| 2023 | $3,243 | $389,100 | $83,000 | $306,100 |
| 2022 | $3,243 | $389,100 | $83,000 | $306,100 |
| 2021 | $3,243 | $389,100 | $83,000 | $306,100 |
| 2020 | $2,251 | $288,800 | $58,000 | $230,800 |
| 2019 | $2,850 | $288,800 | $58,000 | $230,800 |
| 2018 | $2,252 | $288,800 | $58,000 | $230,800 |
| 2017 | $2,999 | $288,800 | $58,000 | $230,800 |
| 2016 | $2,354 | $288,800 | $58,000 | $230,800 |
| 2015 | $2,065 | $288,800 | $58,000 | $230,800 |
| 2014 | -- | $50,000 | $50,000 | $0 |
Mortgage History
| Date | Status | Loan Amount | Loan Type |
|---|---|---|---|
| Open | $400,000 | New Conventional |
Deed History
| Date | Type | Sale Price | Title Company |
|---|---|---|---|
| Warranty Deed | $629,500 | None Listed On Document | |
| Warranty Deed | $364,500 | None Available |
Similar Homes in the area
Source: Canopy MLS (Canopy Realtor® Association)
MLS Number: 4190786
APN: 07-058-435
- 2002 Thurston Dr
- 7003 Dacian Ln
- 2042 Caernarfon Ln
- 204 Limerick Dr
- 4004 Tremont Dr
- 4232 Shannamara Dr Unit 85
- 2110 Capricorn Ave
- 5002 Fine Robe Dr
- 1102 Less Traveled Trail
- 6107 Follow the Trail
- 2009 Atherton Dr
- 3009 Early Rise Ave
- 8103 Idlewild Rd
- 4008 Saphire Ln
- 5419 Stevens Mill Rd
- 5401 Stevens Mill Rd
- 1005 Palace Ct Unit 58
- 8009 Idlewild Rd
- 6144 Abergele Ln
- 6141 Abergele Ln
