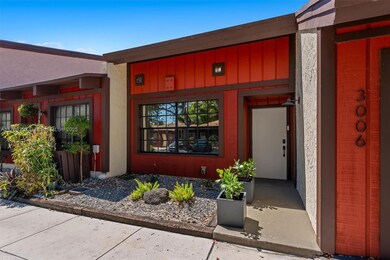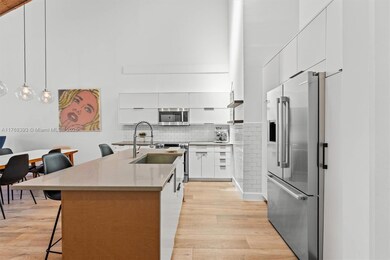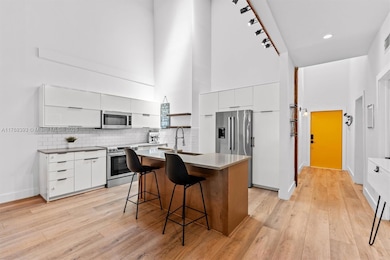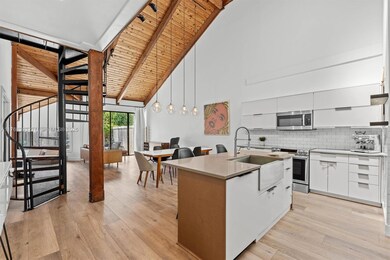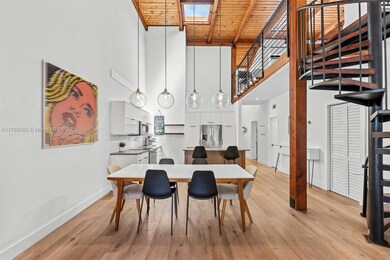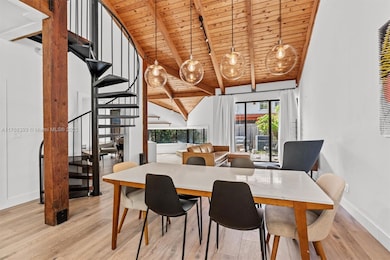
3006 N 35th Terrace Hollywood, FL 33021
Emerald Hills NeighborhoodEstimated payment $3,572/month
Highlights
- Vaulted Ceiling
- Garden View
- Great Room
- Main Floor Primary Bedroom
- Loft
- Community Pool
About This Home
Beautifully remodeled 2 Bed/2 Bath + Den + Loft home, where modern design and an efficient layout come together seamlessly. The open-concept living area, anchored by a brand-new kitchen with sleek cabinetry and stainless steel appliances, filled with natural light and features soaring ceilings that create a spacious feel. The generously sized bedrooms are positioned on opposite sides for added privacy, while the upstairs loft offers flexible space for a home office, playroom, or TV lounge. Both bathrooms have been updated to a spa-like standard, offering a luxurious retreat. The low-maintenance backyard and upstairs terrace are perfect for relaxing or entertaining. Conveniently located near places of worship, shopping, and dining, this home blends style, comfort, and convenience.
Townhouse Details
Home Type
- Townhome
Est. Annual Taxes
- $7,378
Year Built
- Built in 1981 | Remodeled
HOA Fees
- $250 Monthly HOA Fees
Parking
- 1 Car Garage
- Guest Parking
Home Design
- Villa
- Slab Foundation
- Wood Siding
Interior Spaces
- 1,632 Sq Ft Home
- 2-Story Property
- Built-In Features
- Vaulted Ceiling
- Skylights
- Great Room
- Combination Dining and Living Room
- Loft
- Tile Flooring
- Garden Views
- Laundry in Utility Room
Kitchen
- Eat-In Kitchen
- Electric Range
- Microwave
- Dishwasher
- Cooking Island
Bedrooms and Bathrooms
- 2 Bedrooms
- Primary Bedroom on Main
- Split Bedroom Floorplan
- 2 Full Bathrooms
- Dual Sinks
Schools
- Hollywood Hl Elementary School
- Attucks Middle School
- Hollywood Hl High School
Additional Features
- Balcony
- Fenced
- Central Heating and Cooling System
Listing and Financial Details
- Assessor Parcel Number 514205090162
Community Details
Overview
- Tamerlane Condos
- Tamerlane Subdivision
- The community has rules related to no recreational vehicles or boats, no trucks or trailers
Recreation
- Tennis Courts
- Community Basketball Court
- Community Playground
- Community Pool
Pet Policy
- Breed Restrictions
Map
Home Values in the Area
Average Home Value in this Area
Tax History
| Year | Tax Paid | Tax Assessment Tax Assessment Total Assessment is a certain percentage of the fair market value that is determined by local assessors to be the total taxable value of land and additions on the property. | Land | Improvement |
|---|---|---|---|---|
| 2025 | $7,378 | $335,790 | $27,000 | $308,790 |
| 2024 | $7,553 | $335,790 | $27,000 | $308,790 |
| 2023 | $7,553 | $342,010 | $27,000 | $315,010 |
| 2022 | $7,495 | $346,150 | $27,000 | $319,150 |
| 2021 | $3,766 | $208,160 | $0 | $0 |
| 2020 | $3,705 | $205,290 | $0 | $0 |
| 2019 | $3,656 | $200,680 | $0 | $0 |
| 2018 | $3,491 | $196,940 | $0 | $0 |
| 2017 | $3,370 | $192,890 | $0 | $0 |
| 2016 | $3,357 | $188,930 | $0 | $0 |
| 2015 | $3,393 | $187,620 | $0 | $0 |
| 2014 | $3,506 | $137,480 | $0 | $0 |
| 2013 | -- | $124,990 | $27,000 | $97,990 |
Property History
| Date | Event | Price | Change | Sq Ft Price |
|---|---|---|---|---|
| 04/07/2025 04/07/25 | Pending | -- | -- | -- |
| 03/24/2025 03/24/25 | For Sale | $485,000 | +25.6% | $297 / Sq Ft |
| 03/02/2021 03/02/21 | Sold | $386,000 | +10.3% | $237 / Sq Ft |
| 01/31/2021 01/31/21 | Pending | -- | -- | -- |
| 01/27/2021 01/27/21 | For Sale | $350,000 | -- | $214 / Sq Ft |
Deed History
| Date | Type | Sale Price | Title Company |
|---|---|---|---|
| Warranty Deed | $386,000 | Clear T&E Group Llc | |
| Warranty Deed | $202,900 | Consumers First Title Co Inc | |
| Trustee Deed | $147,000 | None Available | |
| Warranty Deed | $46,171 | -- |
Mortgage History
| Date | Status | Loan Amount | Loan Type |
|---|---|---|---|
| Open | $263,200 | New Conventional | |
| Previous Owner | $202,500 | New Conventional | |
| Previous Owner | $199,224 | FHA | |
| Previous Owner | $200,000 | Fannie Mae Freddie Mac | |
| Previous Owner | $62,000 | Credit Line Revolving |
Similar Homes in Hollywood, FL
Source: MIAMI REALTORS® MLS
MLS Number: A11768393
APN: 51-42-05-09-0162
- 3130 N 36th Ave
- 3427 Atlanta Dr
- 3720 Piedmont St
- 3710 Atlanta St
- 3507 Green Leaf Cir Unit 2004
- 3343 Atlanta St
- 3501 Emerald Oaks Dr Unit 1808
- 3507 Emerald Oaks Dr Unit 1804
- 2801 N 34th Ave Unit 16H
- 3600 Westminster St
- 3435 Laurel Oaks Ln Unit 603
- 3339 Oak Dr
- 2821 N 38th Ave
- 3400 Emerald Oaks Dr
- 3402 Emerald Oaks Dr Unit 802
- 3407 Emerald Oaks Dr Unit 208
- 3813 Simms St
- 3331 Farragut St Unit 8B
- 3775 Raleigh St Unit 3775
- 3793 Raleigh St

