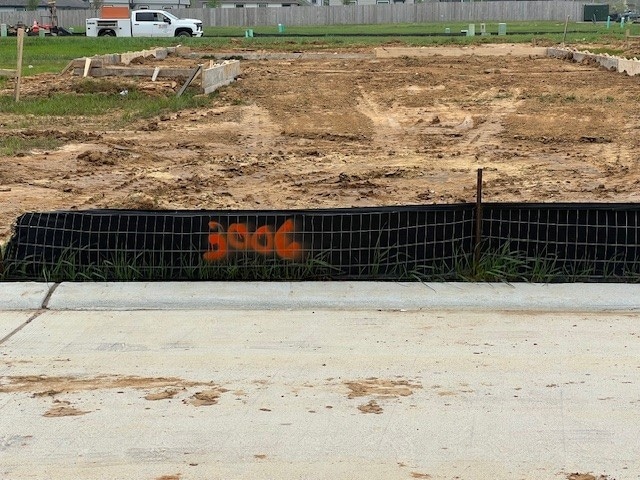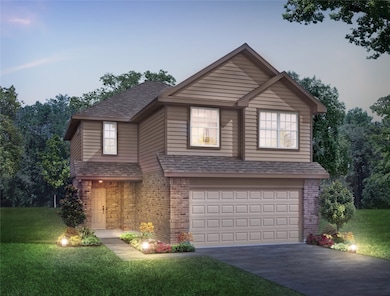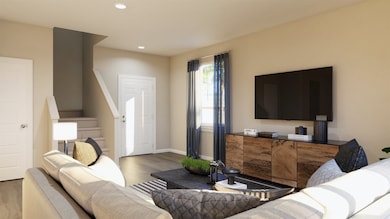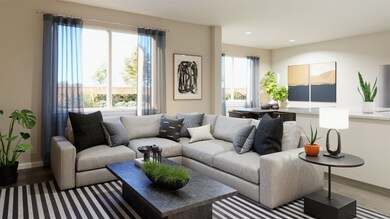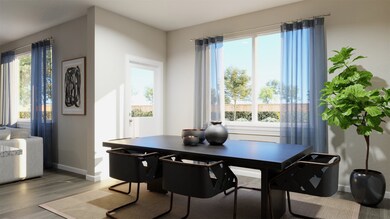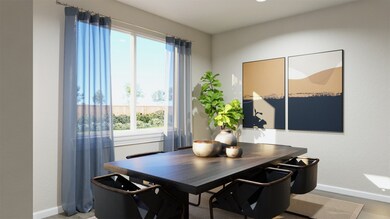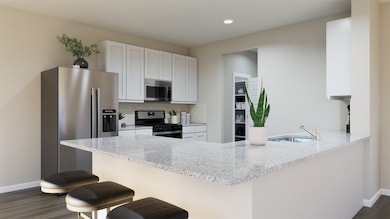
3006 Nickell Back Dr Conroe, TX 77301
Estimated payment $1,956/month
Highlights
- Under Construction
- Traditional Architecture
- High Ceiling
- Deck
- Corner Lot
- Granite Countertops
About This Home
Love where you live in Mackenzie Creek in Conroe, TX -zoned to Conroe schools!! The Lowry floor plan is a spacious 2-story home with 4 bedrooms, 2.5 baths, and 2-car garage. The first floor offers the perfect space for entertaining with a peninsula kitchen open to both the living and dining areas and vinyl plank flooring throughout the common areas! The gourmet kitchen is sure to please with 42" cabinetry and granite countertops. Upstairs offers a private retreat for all bedrooms! Retreat to the Owner's Suite featuring double sinks with granite countertops, a separate tub and shower, and a walk-in closet. Enjoy the great outdoors with a sprinkler system and covered patio! Don't miss your opportunity to call Mackenzie Creek home, schedule a visit today!
Home Details
Home Type
- Single Family
Year Built
- Built in 2025 | Under Construction
Lot Details
- 4,400 Sq Ft Lot
- Lot Dimensions are 40x110
- East Facing Home
- Back Yard Fenced
- Corner Lot
- Sprinkler System
HOA Fees
- $38 Monthly HOA Fees
Parking
- 2 Car Attached Garage
- Driveway
Home Design
- Traditional Architecture
- Slab Foundation
- Composition Roof
- Cement Siding
- Radiant Barrier
Interior Spaces
- 1,947 Sq Ft Home
- 2-Story Property
- High Ceiling
- Family Room
- Breakfast Room
- Fire and Smoke Detector
- Washer and Electric Dryer Hookup
Kitchen
- Breakfast Bar
- Gas Oven
- Gas Range
- Microwave
- Dishwasher
- Granite Countertops
- Disposal
Flooring
- Vinyl Plank
- Vinyl
Bedrooms and Bathrooms
- 4 Bedrooms
- En-Suite Primary Bedroom
- Double Vanity
- Soaking Tub
- Separate Shower
Eco-Friendly Details
- Energy-Efficient Windows with Low Emissivity
- Energy-Efficient HVAC
- Energy-Efficient Insulation
- Energy-Efficient Thermostat
- Ventilation
Outdoor Features
- Deck
- Covered patio or porch
Schools
- Mountain View Elementary School
- Union Grove Middle School
- Harker Heights High School
Utilities
- Central Heating and Cooling System
- Heating System Uses Gas
- Programmable Thermostat
Community Details
Overview
- Principal Management Association, Phone Number (713) 329-7100
- Built by Legend Homes
- Mackenzie Creek Subdivision
Recreation
- Community Pool
Map
Home Values in the Area
Average Home Value in this Area
Property History
| Date | Event | Price | Change | Sq Ft Price |
|---|---|---|---|---|
| 04/15/2025 04/15/25 | For Sale | $291,475 | -- | $150 / Sq Ft |
Similar Homes in Conroe, TX
Source: Houston Association of REALTORS®
MLS Number: 30590327
- 3002 Nickell Back Dr
- 6308 Sulfur Spring Dr
- 2415 Nickelback Dr
- 117 W Running Wolf Trail
- 202 W Iowa Dr
- 6412 Zinc
- 6212 Sulfur Spring Dr
- 6417 Zinc
- 100 E Running Wolf Trail
- 109 W Iowa Dr
- 6306 Siltstone Loop
- 106 E Running Wolf Trail
- 6309 Flag Stone Dr
- 4905 Lightning Rock Trail
- 6208 Marble Falls Dr
- 303 Buckskin Trail
- 103 Lone Shadow Dr
- 4802 Citrine Dr
- 303 Canoe Dr
- 4813 Citrine Dr
