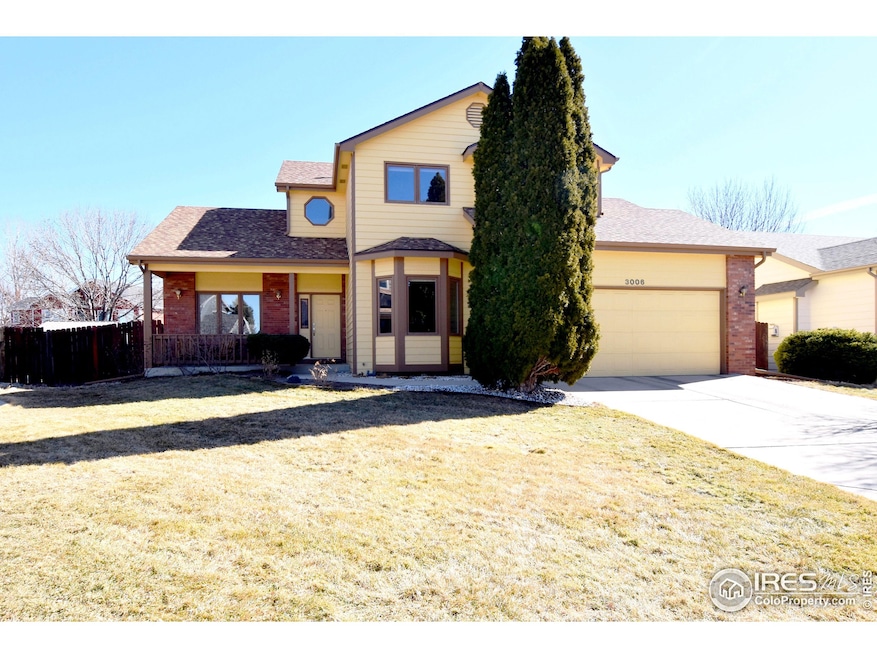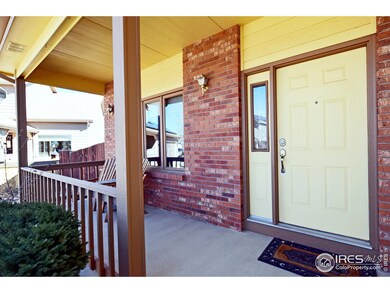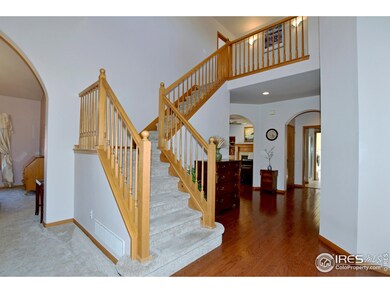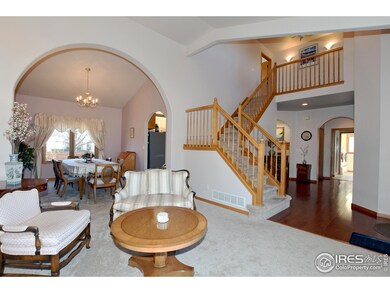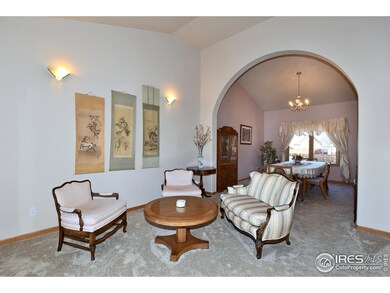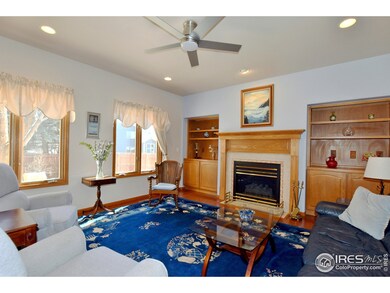
3006 San Luis Ct Fort Collins, CO 80525
Dakota Ridge NeighborhoodEstimated payment $4,237/month
Highlights
- Spa
- Open Floorplan
- Engineered Wood Flooring
- Shepardson Elementary School Rated A-
- Contemporary Architecture
- 5-minute walk to Stew Case Park
About This Home
One of the largest homes in Dakota Ridge, on a quiet cul-de-sac and near Stewart Case Park. Many recent upgrades, including new windows, carpet, and Brazilian Cherry engineered hardwood. The roof is only 5 years old and the HVAC system 6 years. The kitchen boasts 42 raised panel oak cabinets, granite countertops new appliances and cushioned vinyl floors. The Primary bath has HEATED marble flooring and a jetted tub. Very close to schools and no HOA! The large back yard has an inviting patio and raised garden beds. All this and so much more...simply the best!
Home Details
Home Type
- Single Family
Est. Annual Taxes
- $4,095
Year Built
- Built in 1996
Lot Details
- 9,085 Sq Ft Lot
- Cul-De-Sac
- Southwest Facing Home
- Wood Fence
- Level Lot
- Sprinkler System
- Property is zoned RL
Parking
- 2 Car Attached Garage
- Garage Door Opener
Home Design
- Contemporary Architecture
- Brick Veneer
- Wood Frame Construction
- Composition Roof
Interior Spaces
- 3,624 Sq Ft Home
- 2-Story Property
- Open Floorplan
- Cathedral Ceiling
- Gas Fireplace
- Window Treatments
- Family Room
- Dining Room
- Home Office
- Recreation Room with Fireplace
- Basement Fills Entire Space Under The House
- Radon Detector
- Laundry on upper level
Kitchen
- Eat-In Kitchen
- Electric Oven or Range
- Microwave
- Dishwasher
Flooring
- Engineered Wood
- Carpet
- Vinyl
Bedrooms and Bathrooms
- 4 Bedrooms
- Walk-In Closet
- Bathtub and Shower Combination in Primary Bathroom
- Spa Bath
Outdoor Features
- Spa
- Patio
- Outdoor Storage
Schools
- Shepardson Elementary School
- Lesher Middle School
- Ft Collins High School
Utilities
- Humidity Control
- Forced Air Heating and Cooling System
Community Details
- No Home Owners Association
- Dakota Ridge Subdivision
Listing and Financial Details
- Assessor Parcel Number R1459929
Map
Home Values in the Area
Average Home Value in this Area
Tax History
| Year | Tax Paid | Tax Assessment Tax Assessment Total Assessment is a certain percentage of the fair market value that is determined by local assessors to be the total taxable value of land and additions on the property. | Land | Improvement |
|---|---|---|---|---|
| 2025 | $3,285 | $46,364 | $3,350 | $43,014 |
| 2024 | $3,285 | $46,364 | $3,350 | $43,014 |
| 2022 | $2,545 | $33,902 | $3,475 | $30,427 |
| 2021 | $2,572 | $34,878 | $3,575 | $31,303 |
| 2020 | $2,328 | $32,032 | $3,575 | $28,457 |
| 2019 | $3,010 | $32,032 | $3,575 | $28,457 |
| 2018 | $2,624 | $28,793 | $3,600 | $25,193 |
| 2017 | $2,615 | $28,793 | $3,600 | $25,193 |
| 2016 | $2,540 | $27,828 | $3,980 | $23,848 |
| 2015 | $2,522 | $27,830 | $3,980 | $23,850 |
| 2014 | $2,319 | $25,420 | $3,980 | $21,440 |
Property History
| Date | Event | Price | Change | Sq Ft Price |
|---|---|---|---|---|
| 02/28/2025 02/28/25 | For Sale | $698,000 | -- | $193 / Sq Ft |
Deed History
| Date | Type | Sale Price | Title Company |
|---|---|---|---|
| Warranty Deed | $293,000 | North American Title Co | |
| Warranty Deed | $280,000 | -- | |
| Warranty Deed | $194,965 | -- | |
| Warranty Deed | $35,000 | -- | |
| Special Warranty Deed | $301,200 | -- |
Mortgage History
| Date | Status | Loan Amount | Loan Type |
|---|---|---|---|
| Open | $288,500 | New Conventional | |
| Closed | $285,000 | New Conventional | |
| Closed | $249,500 | New Conventional | |
| Closed | $256,000 | New Conventional | |
| Closed | $14,000 | Credit Line Revolving | |
| Closed | $234,400 | Unknown | |
| Previous Owner | $224,000 | No Value Available | |
| Previous Owner | $25,000 | Credit Line Revolving | |
| Previous Owner | $183,400 | Unknown | |
| Previous Owner | $22,900 | Credit Line Revolving | |
| Previous Owner | $175,465 | Balloon | |
| Previous Owner | $152,488 | Construction |
Similar Homes in Fort Collins, CO
Source: IRES MLS
MLS Number: 1027427
APN: 87292-17-041
- 2921 Kansas Dr Unit I
- 2426 Parkfront Dr Unit G
- 2550 Custer Dr Unit 8
- 2715 William Neal Pkwy
- 2714 Annelise Way
- 2751 Iowa Dr Unit 305
- 2751 Iowa Dr Unit 203
- 3301 Creekstone Dr
- 2715 Rockford Dr Unit 102
- 2556 Des Moines Dr Unit 103
- 2715 Iowa Dr Unit 103
- 2621 Rigden Pkwy Unit 2
- 2621 Rigden Pkwy Unit H5
- 2608 Kansas Dr Unit E-129
- 2608 Kansas Dr Unit 151
- 2608 Kansas Dr Unit E-130
- 2832 William Neal Pkwy Unit C
- 2836 Adobe Dr
- 1907 Massachusetts St
- 2133 Krisron Rd Unit B-204
