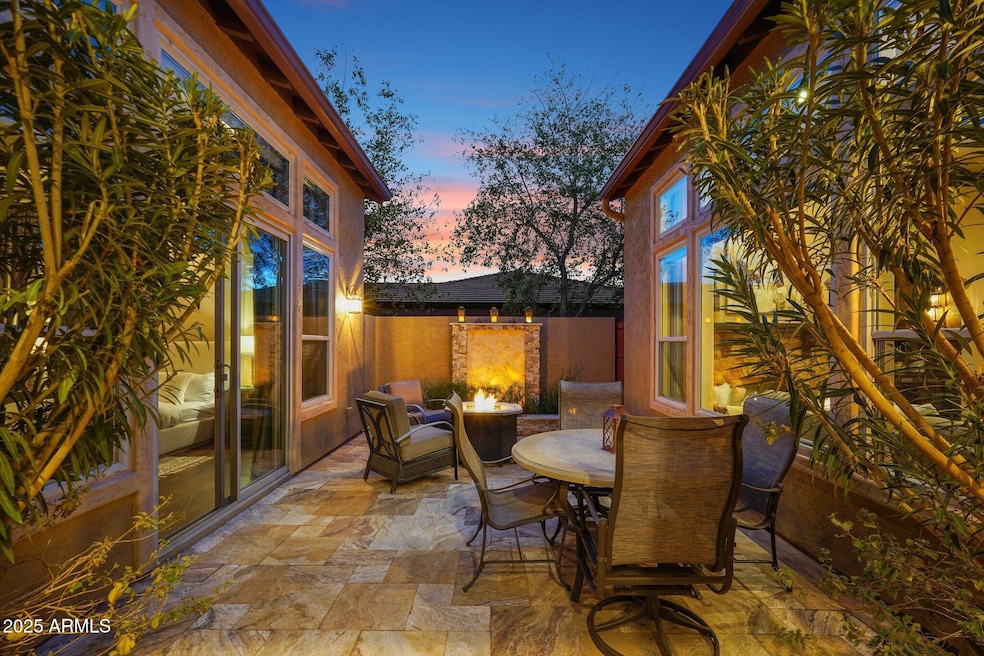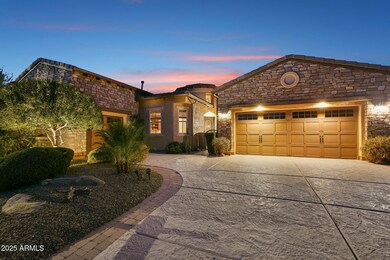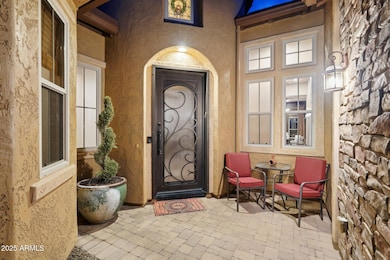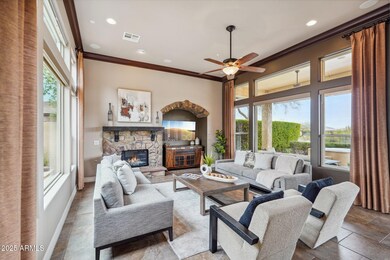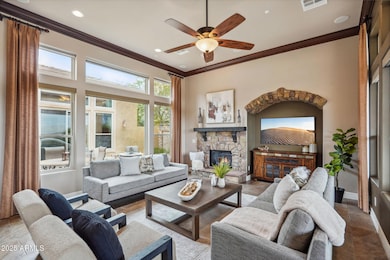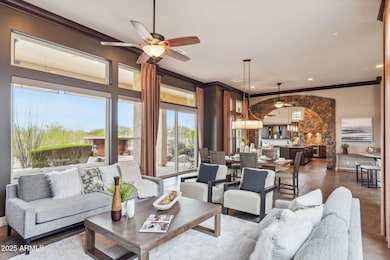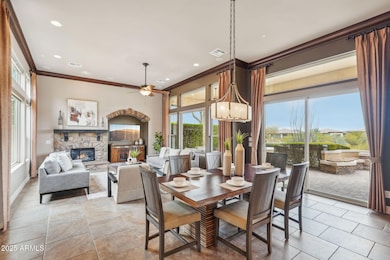
30062 N 129th Glen Peoria, AZ 85383
Vistancia NeighborhoodHighlights
- Golf Course Community
- Fitness Center
- Above Ground Spa
- Lake Pleasant Elementary School Rated A-
- Gated with Attendant
- Mountain View
About This Home
As of March 2025VIEWS, VIEWS & MORE SPECTACULAR VIEWS - Situated on a serene NATURAL DESERT WASH w/ Remarkable MOUNTAIN VIEWS, this AWARD WINNING Floorplan is a SHOW-STOPPER! Open a CUSTOM IRON Front Door and step inside to an impressive welcoming - SOARING 12' CEILINGS w/ 3 Generous Sized Bedrooms, 3.5 Baths, Oversized Great Room w/ FIREPLACE, Eat-in Kitchen, WET BAR, Den & 3 CAR GARAGE w/ EPOXY! This magnificent home is equipped w/ a PRE-PAID SOLAR LEASE & Loaded w/ Custom Features. The gourmet kitchen features HIGH-END, RAISED-PANEL cabinetry, Built-in Appliances w/ DOUBLE WALL OVEN, GAS COOKTOP, POT FILLER, Warming Drawer, BUILT-IN FRIDGE, huge island w/ DRAMATIC GRANITE SLAB & great flow to the dining area & Great Room! Owner's Suite is MASSIVE & very private w/ Views of the PRIVATE COURTYARD & the bath is equipped w/ separate vanities custom finishes. Step outside to PARADISE! Enjoy the EXPANSIVE PAVER PATIO, gorgeous landscaping w/ highlighted with a STUNNING LIGHTED Water FEATURE w/ firepit, Built-in BBQ & Private Spa. The automated shades & awning is the perfect touch! Don't miss the RARE OPPORTUNITY TO CALL THIS HOME!!
Home Details
Home Type
- Single Family
Est. Annual Taxes
- $5,343
Year Built
- Built in 2010
Lot Details
- 8,050 Sq Ft Lot
- Desert faces the front and back of the property
- Front and Back Yard Sprinklers
- Sprinklers on Timer
- Private Yard
HOA Fees
- $297 Monthly HOA Fees
Parking
- 3 Car Garage
- Garage Door Opener
- Golf Cart Garage
Home Design
- Santa Barbara Architecture
- Wood Frame Construction
- Tile Roof
- Stucco
Interior Spaces
- 3,096 Sq Ft Home
- 1-Story Property
- Wet Bar
- Central Vacuum
- Ceiling height of 9 feet or more
- Ceiling Fan
- Gas Fireplace
- Double Pane Windows
- Low Emissivity Windows
- Vinyl Clad Windows
- Roller Shields
- Solar Screens
- Mountain Views
- Fire Sprinkler System
Kitchen
- Eat-In Kitchen
- Breakfast Bar
- Gas Cooktop
- Built-In Microwave
- Kitchen Island
- Granite Countertops
Flooring
- Carpet
- Tile
Bedrooms and Bathrooms
- 3 Bedrooms
- Primary Bathroom is a Full Bathroom
- 3.5 Bathrooms
- Dual Vanity Sinks in Primary Bathroom
- Bathtub With Separate Shower Stall
Accessible Home Design
- No Interior Steps
Outdoor Features
- Above Ground Spa
- Covered patio or porch
- Fire Pit
- Built-In Barbecue
Schools
- Adult Elementary And Middle School
- Adult High School
Utilities
- Refrigerated Cooling System
- Zoned Heating
- Heating System Uses Natural Gas
- Water Softener
- High Speed Internet
- Cable TV Available
Listing and Financial Details
- Tax Lot 2179
- Assessor Parcel Number 510-06-448
Community Details
Overview
- Association fees include ground maintenance, street maintenance
- Aam Association, Phone Number (602) 906-4914
- Built by Shea Homes
- Trilogy At Vistancia Subdivision, Stellare Floorplan
Amenities
- Clubhouse
- Recreation Room
Recreation
- Golf Course Community
- Tennis Courts
- Pickleball Courts
- Fitness Center
- Heated Community Pool
- Community Spa
- Bike Trail
Security
- Gated with Attendant
Map
Home Values in the Area
Average Home Value in this Area
Property History
| Date | Event | Price | Change | Sq Ft Price |
|---|---|---|---|---|
| 03/06/2025 03/06/25 | Sold | $985,000 | 0.0% | $318 / Sq Ft |
| 02/15/2025 02/15/25 | Pending | -- | -- | -- |
| 02/14/2025 02/14/25 | For Sale | $985,000 | +60.8% | $318 / Sq Ft |
| 03/04/2014 03/04/14 | Sold | $612,500 | -2.6% | $203 / Sq Ft |
| 01/14/2014 01/14/14 | Pending | -- | -- | -- |
| 11/14/2013 11/14/13 | For Sale | $629,000 | -- | $208 / Sq Ft |
Tax History
| Year | Tax Paid | Tax Assessment Tax Assessment Total Assessment is a certain percentage of the fair market value that is determined by local assessors to be the total taxable value of land and additions on the property. | Land | Improvement |
|---|---|---|---|---|
| 2025 | $5,343 | $55,162 | -- | -- |
| 2024 | $5,403 | $52,535 | -- | -- |
| 2023 | $5,403 | $62,150 | $12,430 | $49,720 |
| 2022 | $5,359 | $50,070 | $10,010 | $40,060 |
| 2021 | $5,545 | $49,200 | $9,840 | $39,360 |
| 2020 | $5,533 | $49,110 | $9,820 | $39,290 |
| 2019 | $5,331 | $46,980 | $9,390 | $37,590 |
| 2018 | $5,139 | $42,400 | $8,480 | $33,920 |
| 2017 | $5,086 | $42,030 | $8,400 | $33,630 |
| 2016 | $4,992 | $42,180 | $8,430 | $33,750 |
| 2015 | $4,620 | $41,120 | $8,220 | $32,900 |
Mortgage History
| Date | Status | Loan Amount | Loan Type |
|---|---|---|---|
| Previous Owner | $400,000 | Adjustable Rate Mortgage/ARM | |
| Previous Owner | $417,000 | New Conventional | |
| Previous Owner | $408,000 | New Conventional |
Deed History
| Date | Type | Sale Price | Title Company |
|---|---|---|---|
| Warranty Deed | $985,000 | Wfg National Title Insurance C | |
| Interfamily Deed Transfer | -- | None Available | |
| Warranty Deed | $612,500 | Old Republic Title Agency | |
| Special Warranty Deed | $510,173 | First American Title Ins Co | |
| Warranty Deed | -- | First American Title Ins Co |
Similar Homes in Peoria, AZ
Source: Arizona Regional Multiple Listing Service (ARMLS)
MLS Number: 6831171
APN: 510-06-448
- 30110 N 129th Glen
- 12956 W Eagle Ridge Ln
- 12962 W Lone Tree Trail
- 12935 W Lone Tree Trail
- 13159 W Lone Tree Trail
- 12915 W Lone Tree Trail
- 30342 N 130th Dr
- 30056 N 129th Ave
- 30343 N 130th Dr
- 29854 N 132nd Dr
- 13189 W Caleb Rd
- 13162 W Duane Ln
- 30034 N 128th Ave
- 30384 N 128th Ln
- 12848 W Desert Mirage Dr
- 29588 N 129th Dr
- 30480 N 128th Ln
- 29449 N 130th Dr
- 12759 W Eagle Ridge Ln
- 29624 N 128th Ln
