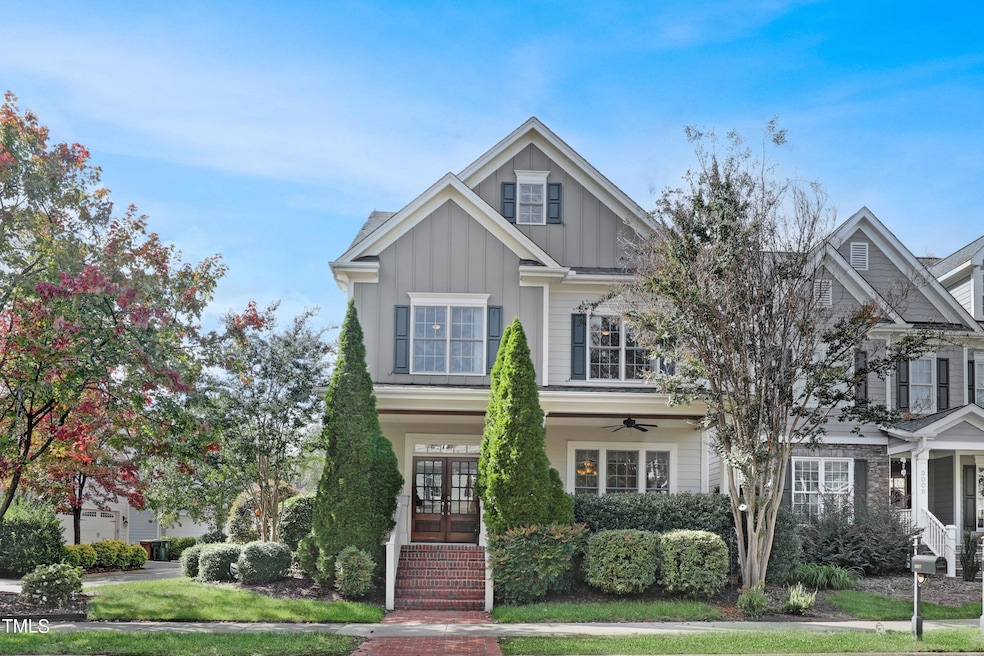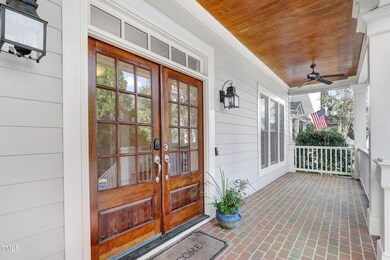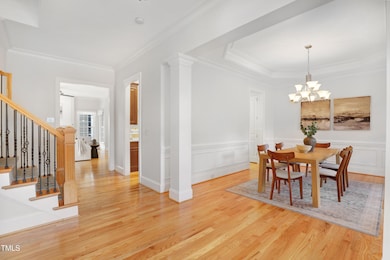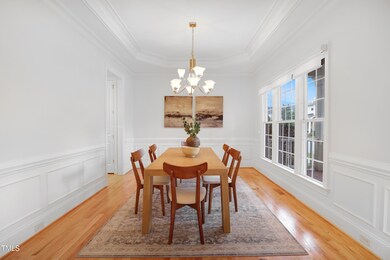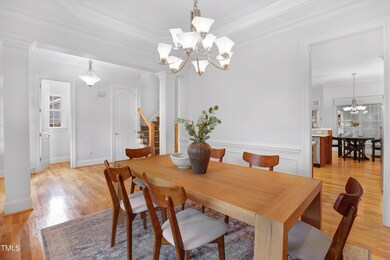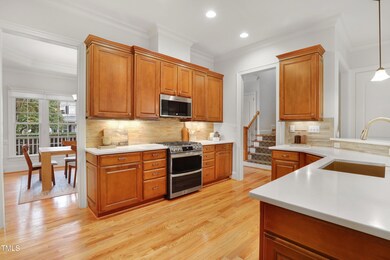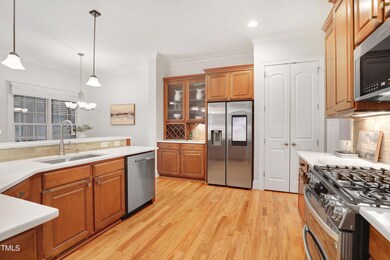
3007 Bear Oak Ln Cary, NC 27519
Amberly NeighborhoodHighlights
- Fitness Center
- Open Floorplan
- Traditional Architecture
- Hortons Creek Elementary Rated A
- Clubhouse
- 1-minute walk to Amberly Neighborhood Playground
About This Home
As of January 2025This Amberly Custom bult home is ready to move right in! Corner lot with rear entry 2-car garage and charming curb appeal. Large, brick, rocking chair front porch welcomes you home. You will appreciate stepping through the elegant front door to the numerous custom touches, site finished hardwoods, elevated millwork, and high ceilings throughout. Well-appointed kitchen with new quartz countertops, new upgraded stainless appliances, pantry and wood grain cabinets. Extend the living outside on your private, spacious screen porch overlooking enclosed patio. Primary suite boasts tons of light, tray ceiling, custom built closet, dual vanities, soaking tub and walk-in shower. Two large additional bedrooms and laundry complete the 2nd floor. HUGE 3rd floor bedroom could also function as a Bonus room with Full bath and large walk-in closet. Attic Storage Space of your dreams! Enjoy all the resort-style amenities and active social opportunities Amberly has to offer! Convenient to shopping, major highways, greenways and parks.
Home Details
Home Type
- Single Family
Est. Annual Taxes
- $6,147
Year Built
- Built in 2008
Lot Details
- 4,792 Sq Ft Lot
- Wood Fence
- Back Yard Fenced
- Landscaped
- Corner Lot
HOA Fees
- $97 Monthly HOA Fees
Parking
- 2 Car Garage
- Rear-Facing Garage
- 2 Open Parking Spaces
Home Design
- Traditional Architecture
- Brick Exterior Construction
- Brick Foundation
- Block Foundation
- Shingle Roof
Interior Spaces
- 2,888 Sq Ft Home
- 3-Story Property
- Open Floorplan
- Crown Molding
- Tray Ceiling
- Smooth Ceilings
- High Ceiling
- Ceiling Fan
- Gas Log Fireplace
- Window Treatments
- Entrance Foyer
- Living Room with Fireplace
- Breakfast Room
- Dining Room
- Screened Porch
- Storage
- Basement
- Crawl Space
- Attic
Kitchen
- Double Oven
- Gas Range
- Microwave
- Ice Maker
- Dishwasher
- Stainless Steel Appliances
- Smart Appliances
- Granite Countertops
- Quartz Countertops
- Disposal
Flooring
- Wood
- Carpet
- Tile
Bedrooms and Bathrooms
- 4 Bedrooms
- Walk-In Closet
- Double Vanity
- Private Water Closet
- Soaking Tub
- Bathtub with Shower
- Walk-in Shower
Laundry
- Laundry Room
- Laundry on upper level
- Sink Near Laundry
Outdoor Features
- Courtyard
- Patio
- Rain Gutters
Schools
- Hortons Creek Elementary School
- Mills Park Middle School
- Panther Creek High School
Utilities
- Forced Air Heating and Cooling System
- Gas Water Heater
Listing and Financial Details
- Assessor Parcel Number 0725778308
Community Details
Overview
- Association fees include unknown
- Ppm Association, Phone Number (919) 848-4911
- Amberly Subdivision
Amenities
- Clubhouse
Recreation
- Community Basketball Court
- Community Playground
- Fitness Center
- Community Pool
- Dog Park
Map
Home Values in the Area
Average Home Value in this Area
Property History
| Date | Event | Price | Change | Sq Ft Price |
|---|---|---|---|---|
| 01/08/2025 01/08/25 | Sold | $800,000 | -2.4% | $277 / Sq Ft |
| 11/16/2024 11/16/24 | Pending | -- | -- | -- |
| 10/18/2024 10/18/24 | For Sale | $819,900 | +5.3% | $284 / Sq Ft |
| 08/31/2023 08/31/23 | Sold | $779,000 | 0.0% | $273 / Sq Ft |
| 08/20/2023 08/20/23 | Pending | -- | -- | -- |
| 08/17/2023 08/17/23 | For Sale | $779,000 | -- | $273 / Sq Ft |
Tax History
| Year | Tax Paid | Tax Assessment Tax Assessment Total Assessment is a certain percentage of the fair market value that is determined by local assessors to be the total taxable value of land and additions on the property. | Land | Improvement |
|---|---|---|---|---|
| 2024 | $6,148 | $730,794 | $200,000 | $530,794 |
| 2023 | $4,635 | $460,547 | $85,000 | $375,547 |
| 2022 | $4,462 | $460,547 | $85,000 | $375,547 |
| 2021 | $4,372 | $460,547 | $85,000 | $375,547 |
| 2020 | $4,395 | $460,547 | $85,000 | $375,547 |
| 2019 | $4,393 | $408,422 | $85,000 | $323,422 |
| 2018 | $4,122 | $408,422 | $85,000 | $323,422 |
| 2017 | $3,961 | $408,422 | $85,000 | $323,422 |
| 2016 | $3,902 | $408,422 | $85,000 | $323,422 |
| 2015 | $3,898 | $393,918 | $90,000 | $303,918 |
| 2014 | $3,676 | $393,918 | $90,000 | $303,918 |
Mortgage History
| Date | Status | Loan Amount | Loan Type |
|---|---|---|---|
| Open | $720,000 | New Conventional | |
| Closed | $720,000 | New Conventional | |
| Previous Owner | $380,000 | New Conventional | |
| Previous Owner | $317,600 | New Conventional | |
| Previous Owner | $255,000 | New Conventional | |
| Previous Owner | $304,600 | New Conventional | |
| Previous Owner | $300,000 | Purchase Money Mortgage | |
| Previous Owner | $61,400 | Construction |
Deed History
| Date | Type | Sale Price | Title Company |
|---|---|---|---|
| Warranty Deed | $800,000 | Heritage Title | |
| Warranty Deed | $800,000 | Heritage Title | |
| Warranty Deed | -- | None Listed On Document | |
| Warranty Deed | $450,000 | None Available | |
| Warranty Deed | $397,000 | None Available | |
| Warranty Deed | $380,000 | None Available |
Similar Homes in the area
Source: Doorify MLS
MLS Number: 10058951
APN: 0725.02-77-8308-000
- 3924 Overcup Oak Ln
- 627 Balsam Fir Dr
- 549 Balsam Fir Dr
- 4026 Overcup Oak Ln
- 3108 Bluff Oak Dr
- 4108 Overcup Oak Ln
- 603 Mountain Pine Dr
- 4117 Bluff Oak Dr
- 321 Weycroft Grant Dr
- 850 Bristol Bridge Dr
- 1824 Amberly Ledge Way
- 734 Hornchurch Loop
- 320 Easton Grey Loop
- 146 Skyros Loop
- 131 Dove Cottage Ln
- 128 Dove Cottage Ln
- 103 Woodland Ridge Ct
- 228 Dove Cottage Ln
- 332 Dove Cottage Ln
- 2227 Rocky Bay Ct
