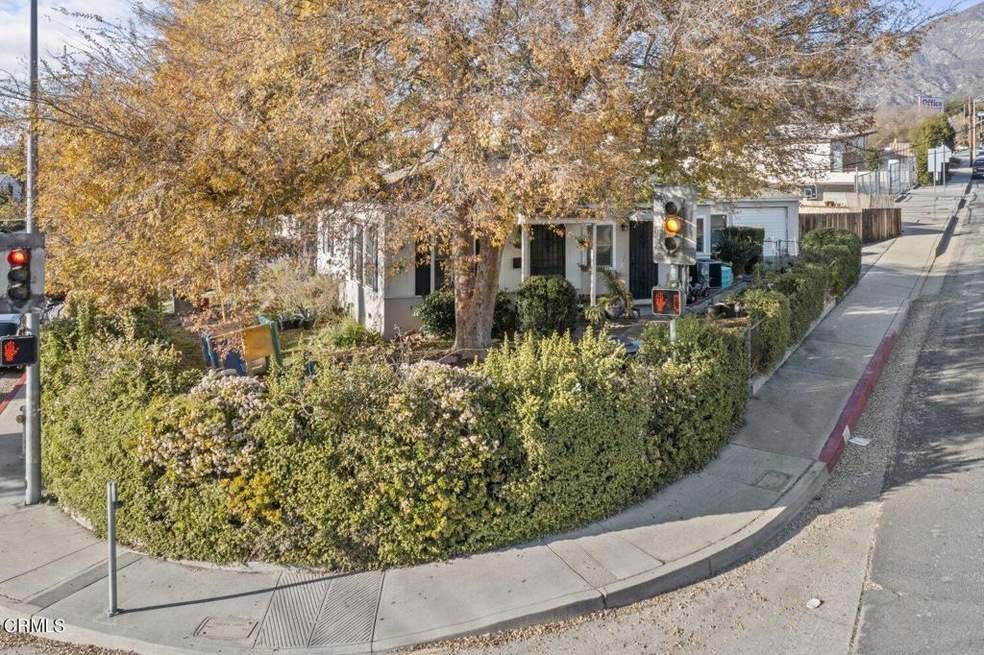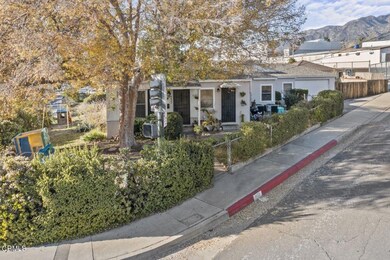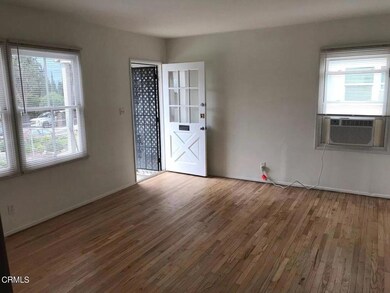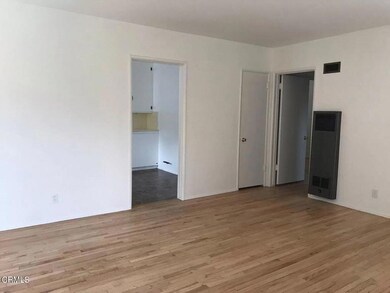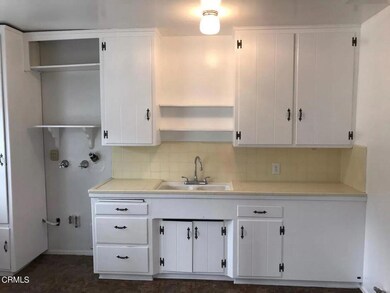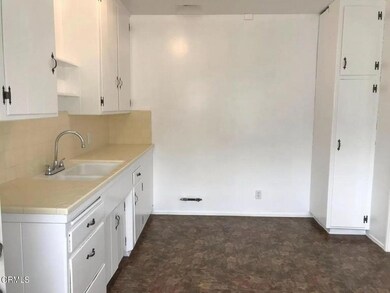3007 Community Ave La Crescenta, CA 91214
La Crescenta-Montrose NeighborhoodHighlights
- Property is near a park
- Traditional Architecture
- Corner Lot
- La Crescenta Elementary School Rated A-
- Wood Flooring
- Cooling System Mounted To A Wall/Window
About This Home
As of March 2022La Crescenta Duplex located close to schools, transportation, and shopping. The front unit, 3007 Community, is a nicely sized two-bedroom, one-bath. The second unit faces Ramsdell, 4429 Ramsdell, with a front entry and kitchen door entry. Upgrades to both units include updated electrical panels, most windows have been replaced, new central air and heat each unit, and the roof is approximately four years old. The tenants share a detached two-car garage used mainly for storage. The owner pays for water, and the gardener's all other utilities are the tenant's responsibility. The units are situated on a corner lot sitting to the rear of the property, providing plenty of separate and fenced front yard space for each unit. Building design allows for additional privacy for the tenants as only one wall is shared. Each unit has laundry hook-ups and hardwood floors. The kitchen and baths for both units are in primarily original condition. A nice sized patio is to the Northside of the garage used by both tenants. This patio area could also be used for additional storage or parking.
Property Details
Home Type
- Multi-Family
Est. Annual Taxes
- $13,458
Year Built
- Built in 1953
Lot Details
- 5,664 Sq Ft Lot
- No Common Walls
- Chain Link Fence
- Corner Lot
- No Sprinklers
- Front Yard
Parking
- 2 Car Garage
- Parking Available
- Driveway
- Assigned Parking
Home Design
- Duplex
- Traditional Architecture
- Cosmetic Repairs Needed
- Composition Roof
- Stucco
Interior Spaces
- 1,619 Sq Ft Home
- 1-Story Property
- Living Room
- Storage
- Wood Flooring
Bedrooms and Bathrooms
- 4 Bedrooms
- 2 Bathrooms
Laundry
- Laundry Room
- Laundry in Kitchen
- Stacked Washer and Dryer
Utilities
- Cooling System Mounted To A Wall/Window
- Central Heating and Cooling System
Additional Features
- Exterior Lighting
- Property is near a park
Listing and Financial Details
- Tenant pays for cable TV, electricity, gas
- Tax Lot 13
- Tax Tract Number 300501
- Assessor Parcel Number 5801010043
Community Details
Overview
- Two Stike
- Foothills
Recreation
- Park
- Dog Park
Building Details
- Rent Control
- 2 Separate Electric Meters
- 2 Separate Gas Meters
- Insurance Expense $1,200
- Trash Expense $720
- Water Sewer Expense $5,400
- Operating Expense $9,971
- Net Operating Income $35,509
Map
Home Values in the Area
Average Home Value in this Area
Property History
| Date | Event | Price | Change | Sq Ft Price |
|---|---|---|---|---|
| 03/11/2022 03/11/22 | Sold | $1,125,000 | +14.2% | $695 / Sq Ft |
| 01/27/2022 01/27/22 | For Sale | $985,000 | -- | $608 / Sq Ft |
Tax History
| Year | Tax Paid | Tax Assessment Tax Assessment Total Assessment is a certain percentage of the fair market value that is determined by local assessors to be the total taxable value of land and additions on the property. | Land | Improvement |
|---|---|---|---|---|
| 2024 | $13,458 | $1,170,450 | $936,360 | $234,090 |
| 2023 | $12,987 | $1,147,500 | $918,000 | $229,500 |
| 2022 | $3,031 | $245,200 | $91,974 | $153,226 |
| 2021 | $2,810 | $225,433 | $90,171 | $135,262 |
| 2019 | $10,244 | $918,000 | $612,000 | $306,000 |
| 2018 | $10,060 | $900,000 | $600,000 | $300,000 |
| 2016 | $2,478 | $206,134 | $82,452 | $123,682 |
| 2015 | $2,422 | $203,039 | $81,214 | $121,825 |
| 2014 | $2,416 | $199,063 | $79,624 | $119,439 |
Mortgage History
| Date | Status | Loan Amount | Loan Type |
|---|---|---|---|
| Open | $825,000 | New Conventional |
Deed History
| Date | Type | Sale Price | Title Company |
|---|---|---|---|
| Grant Deed | -- | Accommodation/Courtesy Recordi | |
| Grant Deed | $1,125,000 | Fidelity National Title | |
| Interfamily Deed Transfer | -- | None Available | |
| Warranty Deed | -- | None Available | |
| Interfamily Deed Transfer | -- | None Available | |
| Interfamily Deed Transfer | -- | -- | |
| Grant Deed | -- | -- | |
| Grant Deed | -- | -- |
Source: Pasadena-Foothills Association of REALTORS®
MLS Number: P1-8069
APN: 5801-010-043
- 4516 Ramsdell Ave Unit 130
- 3115 Evelyn St
- 2846 Sanborn Ave
- 2920 Fairmount Ave
- 3104 Altura Ave
- 4355 Pennsylvania Ave
- 3220 Altura Ave Unit 307
- 3220 Altura Ave Unit 209
- 2757 Foothill Blvd
- 24 Northwoods Ln
- 12 Northwoods Ln
- 3241 Prospect Ave
- 4613 Hume Ave
- 3257 Prospect Ave
- 3257 Honolulu Ave
- 3300 Montrose Ave
- 4806 Glenwood Ave
- 2752 Prospect Ave
- 2912 Mayfield Ave
- 2930 El Caminito
