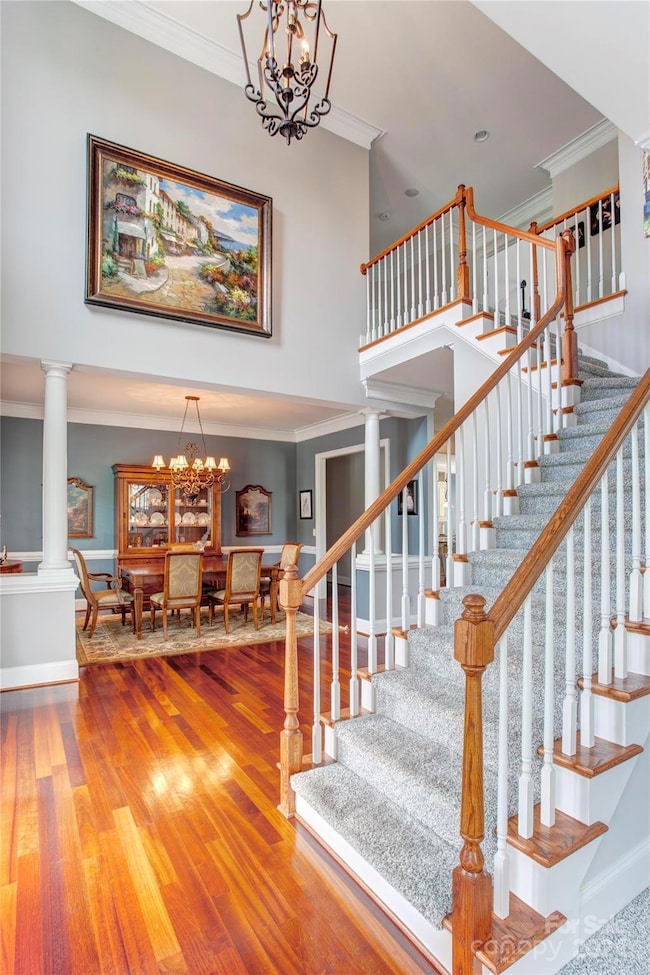
3007 Jameson Dr NW Concord, NC 28027
Highlights
- Clubhouse
- Pond
- Wood Flooring
- Weddington Hills Elementary School Rated A-
- Transitional Architecture
- Corner Lot
About This Home
As of March 2025UC/CS---showing for BACK UP!
NEW ROOF-JULY 2024! Welcome home to this beautiful custom built home in the desired Laurel Park neighborhood! Open floor plan has both formal & informal areas & the grand 2 story foyer provides the perfect entry to capture that view. The large dining room & a flex space that now is serving as home to the owners baby grand piano will be your view as you enter. Your eye will move to the spacious Great Room that is a great gathering space for the gourmet kitchen! See through gas fireplace between the Great Room & the covered rear porch. Bedroom, bath & laundry round off the main floor. 2nd floor will show off a large theatre room, 3 more bedrooms & 2 full baths. And then you will walk through the double doors to a large primary suite w/oversized custom closet & bath that will provide a backdrop for the end to any day. Detached garage is heated & cooled, features an upstairs office/flex area.
Last Agent to Sell the Property
Allen Tate Concord Brokerage Email: margaret.dabbs@allentate.com License #161607

Home Details
Home Type
- Single Family
Est. Annual Taxes
- $8,483
Year Built
- Built in 2008
Lot Details
- Lot Dimensions are 326x139
- Corner Lot
- Irrigation
- Property is zoned RV
HOA Fees
- $63 Monthly HOA Fees
Parking
- 5 Car Attached Garage
- Garage Door Opener
- 4 Open Parking Spaces
Home Design
- Transitional Architecture
- Four Sided Brick Exterior Elevation
Interior Spaces
- 2-Story Property
- Built-In Features
- Ceiling Fan
- See Through Fireplace
- Insulated Windows
- French Doors
- Entrance Foyer
- Great Room with Fireplace
- Crawl Space
Kitchen
- Breakfast Bar
- Double Oven
- Gas Cooktop
- Microwave
- Dishwasher
- Kitchen Island
- Disposal
Flooring
- Wood
- Tile
Bedrooms and Bathrooms
- Walk-In Closet
- 4 Full Bathrooms
- Garden Bath
Laundry
- Laundry Room
- Washer Hookup
Outdoor Features
- Pond
- Covered patio or porch
- Fireplace in Patio
Schools
- Weddington Hills Elementary School
- Harold E Winkler Middle School
- West Cabarrus High School
Utilities
- Two cooling system units
- Central Air
- Heating System Uses Natural Gas
- Cable TV Available
Listing and Financial Details
- Assessor Parcel Number 5600893029
Community Details
Overview
- Realmanage Association, Phone Number (866) 473-2573
- Built by Niblock Homes
- Laurel Park Subdivision
- Mandatory home owners association
Amenities
- Picnic Area
- Clubhouse
Recreation
- Tennis Courts
- Sport Court
- Indoor Game Court
- Recreation Facilities
- Community Playground
- Community Pool
Security
- Card or Code Access
Map
Home Values in the Area
Average Home Value in this Area
Property History
| Date | Event | Price | Change | Sq Ft Price |
|---|---|---|---|---|
| 03/13/2025 03/13/25 | Sold | $865,000 | 0.0% | $205 / Sq Ft |
| 02/14/2025 02/14/25 | Price Changed | $865,000 | -3.8% | $205 / Sq Ft |
| 10/17/2024 10/17/24 | Price Changed | $899,000 | -3.3% | $213 / Sq Ft |
| 06/18/2024 06/18/24 | For Sale | $930,000 | -- | $220 / Sq Ft |
Tax History
| Year | Tax Paid | Tax Assessment Tax Assessment Total Assessment is a certain percentage of the fair market value that is determined by local assessors to be the total taxable value of land and additions on the property. | Land | Improvement |
|---|---|---|---|---|
| 2024 | $8,483 | $851,740 | $122,000 | $729,740 |
| 2023 | $6,591 | $540,250 | $84,000 | $456,250 |
| 2022 | $6,591 | $540,250 | $84,000 | $456,250 |
| 2021 | $6,591 | $540,250 | $84,000 | $456,250 |
| 2020 | $6,591 | $540,250 | $84,000 | $456,250 |
| 2019 | $5,928 | $485,890 | $80,000 | $405,890 |
| 2018 | $5,814 | $484,490 | $80,000 | $404,490 |
| 2017 | $5,717 | $484,490 | $80,000 | $404,490 |
| 2016 | $3,391 | $452,730 | $70,000 | $382,730 |
| 2015 | $5,342 | $452,730 | $70,000 | $382,730 |
| 2014 | $5,342 | $452,730 | $70,000 | $382,730 |
Mortgage History
| Date | Status | Loan Amount | Loan Type |
|---|---|---|---|
| Open | $777,635 | New Conventional | |
| Previous Owner | $495,000 | New Conventional | |
| Previous Owner | $505,000 | New Conventional | |
| Previous Owner | $388,733 | New Conventional | |
| Previous Owner | $417,000 | Purchase Money Mortgage | |
| Previous Owner | $150,000 | Credit Line Revolving |
Deed History
| Date | Type | Sale Price | Title Company |
|---|---|---|---|
| Warranty Deed | $865,000 | None Listed On Document | |
| Interfamily Deed Transfer | -- | None Available | |
| Warranty Deed | $600,000 | None Available |
Similar Homes in Concord, NC
Source: Canopy MLS (Canopy Realtor® Association)
MLS Number: 4151881
APN: 5600-89-3029-0000
- 2689 Wingrave St NW
- 4137 Poplar Tent Rd
- 450 Will-Etta Place NW
- 653 Buckleigh Ct NW
- 464 Willetta Place NW
- 2553 Fallbrook Place NW
- 442 Hunton Forest Dr NW
- 561 Ambergate Place NW
- 4329 Hunton Dale Rd NW
- 561 Keystone Ct NW
- 536 Wellbourne Ct NW
- 551 Hemmings Place NW
- 4253 Stream Dale Cir NW
- 531 Cherry Blossom Ave NW
- 550 Cherry Blossom Ave NW
- 599 Georgetown Dr NW
- 11 Cobblestone Ln NW
- 104 Edgewater Dr NW
- 4280 Stream Dale Cir NW
- 4318 Greenleaf St NW






