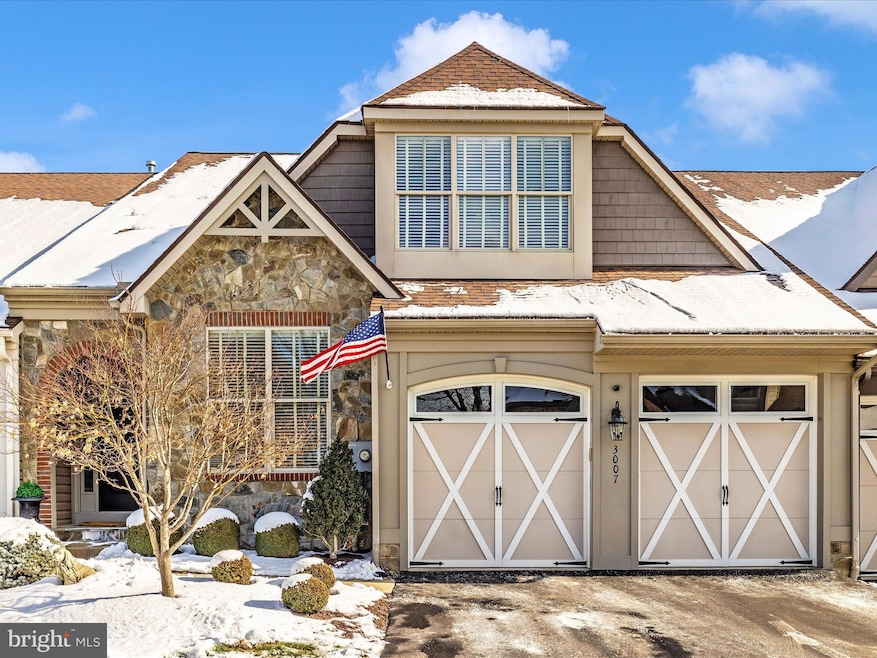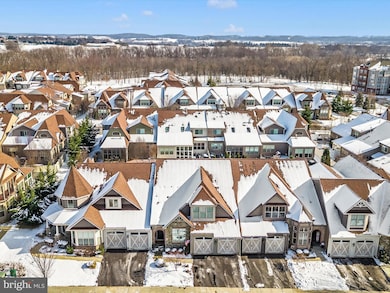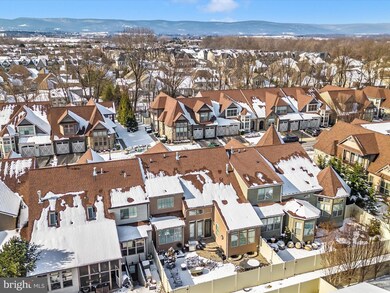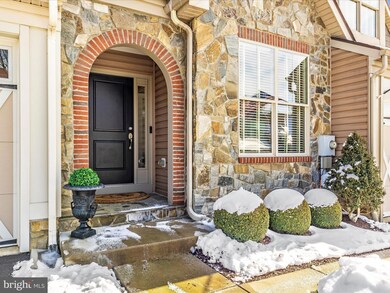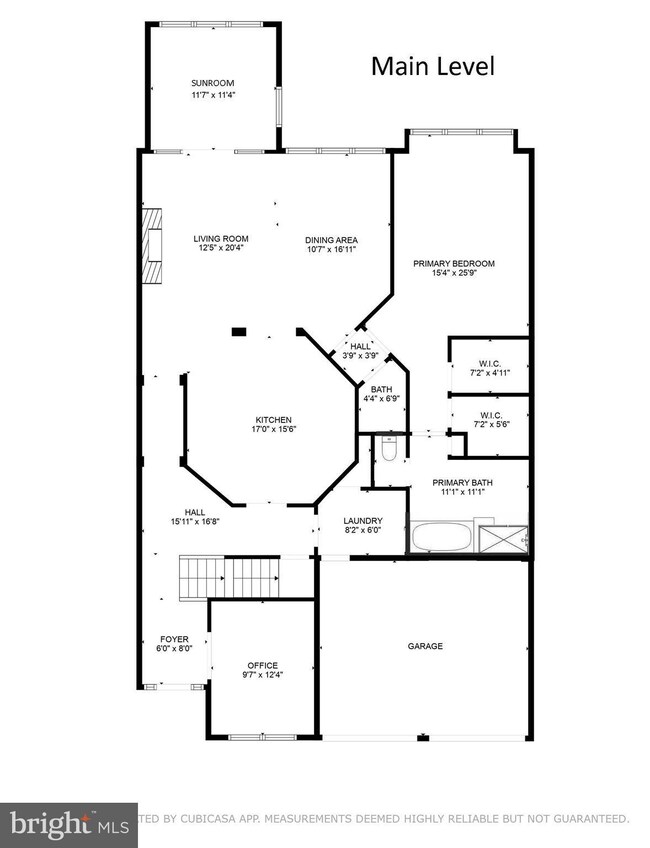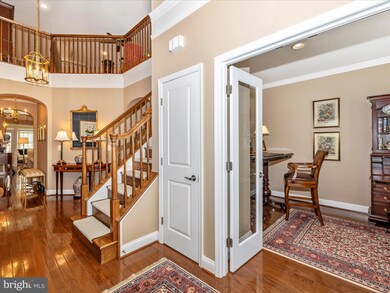
3007 Old Annapolis Trail Frederick, MD 21701
Wormans Mill NeighborhoodHighlights
- Space For Rooms
- Sun or Florida Room
- Community Pool
- Walkersville High School Rated A-
- Family Room Overlook on Second Floor
- Den
About This Home
As of March 2025Original owner - upgraded and meticulously maintained! Hardwood flooring and upgraded crown and base molding throughout the main level. Spacious entry foyer and private, front office/den. Gourmet kitchen upgrades include: cabinets with crown molding, granite countertops, tiled backsplash, all appliances including double oven, recessed and pendant lighting, and under and over cabinet lighting. Vaulted living room with gas fireplace and adjacent dining room both include upgraded transom windows. Bright and spacious sunroom off living room. Dining room opens to exceptional paver patio, perfect for relaxing or entertaining! Main level primary bedroom includes triple window bump out, smart switches, two walk-in closets and luxury bathroom. Upper level loft features integrated sound system, hardwood flooring, bar area, and ceiling fan. Two additional bedrooms and a full bath with dual vanity on upper level. Partially finished lower level provides plenty of room for expansion. Full bath rough-in, utility area with sink and large storage room. HOA fee includes all Worman's Mill amenities and also includes front lawn care and landscaping, plus snow removal from driveway and walkways.
Townhouse Details
Home Type
- Townhome
Est. Annual Taxes
- $10,084
Year Built
- Built in 2012
Lot Details
- 4,029 Sq Ft Lot
- Landscaped
- Back Yard
HOA Fees
- $146 Monthly HOA Fees
Parking
- 2 Car Attached Garage
- Front Facing Garage
- Garage Door Opener
- Driveway
Home Design
- Villa
- Stone Siding
- Concrete Perimeter Foundation
Interior Spaces
- Property has 3 Levels
- Ceiling Fan
- Entrance Foyer
- Family Room Overlook on Second Floor
- Family Room on Second Floor
- Living Room
- Dining Room
- Den
- Sun or Florida Room
- Laundry Room
Bedrooms and Bathrooms
- En-Suite Primary Bedroom
Partially Finished Basement
- Sump Pump
- Space For Rooms
- Rough-In Basement Bathroom
- Natural lighting in basement
Schools
- Walkersville Elementary And Middle School
- Walkersville High School
Utilities
- Forced Air Heating and Cooling System
- Natural Gas Water Heater
Listing and Financial Details
- Tax Lot 14
- Assessor Parcel Number 1102588286
Community Details
Overview
- Wormans Mill Conservancy HOA
- Mill Island At Worman's Mill Subdivision
Recreation
- Community Pool
Map
Home Values in the Area
Average Home Value in this Area
Property History
| Date | Event | Price | Change | Sq Ft Price |
|---|---|---|---|---|
| 03/13/2025 03/13/25 | Sold | $745,000 | 0.0% | $181 / Sq Ft |
| 01/27/2025 01/27/25 | Pending | -- | -- | -- |
| 01/22/2025 01/22/25 | For Sale | $745,000 | -- | $181 / Sq Ft |
Tax History
| Year | Tax Paid | Tax Assessment Tax Assessment Total Assessment is a certain percentage of the fair market value that is determined by local assessors to be the total taxable value of land and additions on the property. | Land | Improvement |
|---|---|---|---|---|
| 2024 | $9,678 | $545,033 | $0 | $0 |
| 2023 | $8,952 | $509,167 | $0 | $0 |
| 2022 | $8,486 | $473,300 | $80,000 | $393,300 |
| 2021 | $88 | $471,633 | $0 | $0 |
| 2020 | $8,402 | $469,967 | $0 | $0 |
| 2019 | $4,805 | $468,300 | $70,000 | $398,300 |
| 2018 | $8,437 | $468,033 | $0 | $0 |
| 2017 | $4,715 | $468,300 | $0 | $0 |
| 2016 | $816 | $467,500 | $0 | $0 |
| 2015 | $816 | $457,200 | $0 | $0 |
| 2014 | $816 | $446,900 | $0 | $0 |
Mortgage History
| Date | Status | Loan Amount | Loan Type |
|---|---|---|---|
| Previous Owner | $381,500 | New Conventional | |
| Previous Owner | $403,750 | FHA | |
| Previous Owner | $405,832 | New Conventional |
Deed History
| Date | Type | Sale Price | Title Company |
|---|---|---|---|
| Deed | $745,000 | None Listed On Document | |
| Deed | $450,925 | None Available |
Similar Homes in Frederick, MD
Source: Bright MLS
MLS Number: MDFR2058618
APN: 02-588286
- 3025 Stoner's Ford Way
- 2914 Mill Island Pkwy
- 2524 Island Grove Blvd
- 2530 Island Grove Blvd
- 2550 Island Grove Blvd
- 2500 Waterside Dr Unit 306
- 2617 Island Grove Blvd
- 8247 Waterside Ct
- 8200 Red Wing Ct
- 2606 Mill Race Rd
- 8020 Hollow Reed Ct
- 2605 Caulfield Ct
- 7925 Longmeadow Dr
- 8207 Blue Heron Dr Unit 3B
- 2639 Bear Den Rd
- 2479 Five Shillings Rd
- 2621 Bear Den Rd
- 952 Jubal Way
- 837 Dunbrooke Ct
- 7906 Longmeadow Dr
