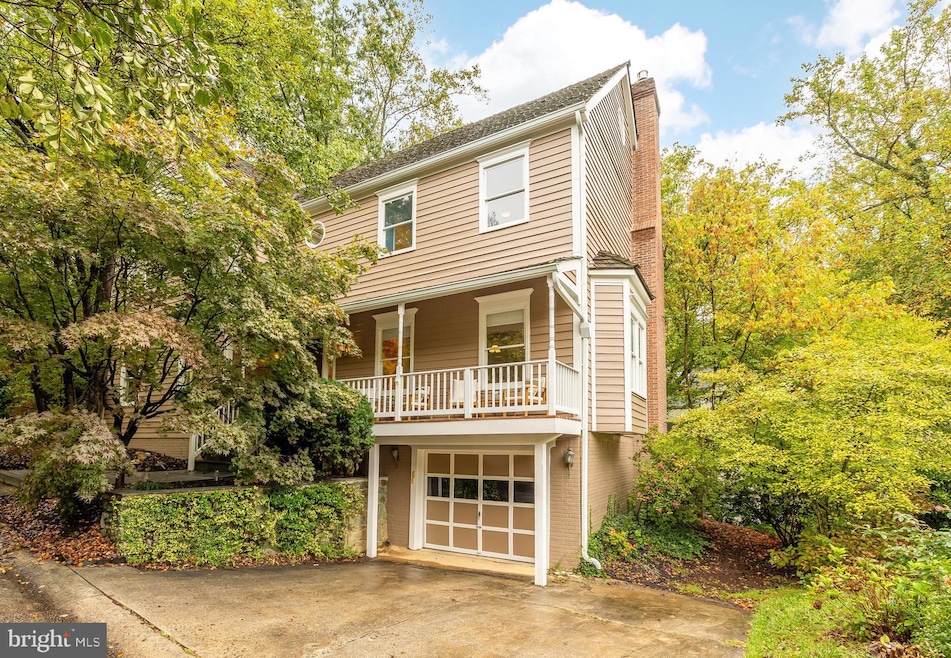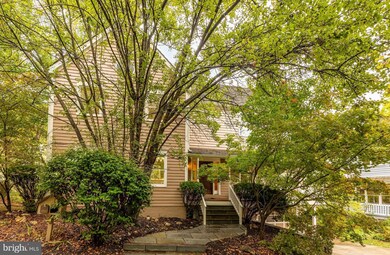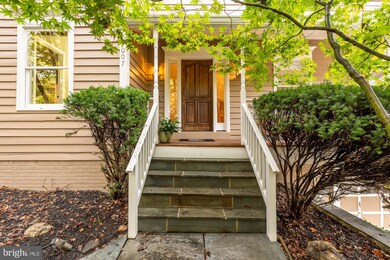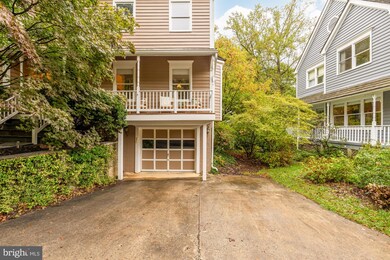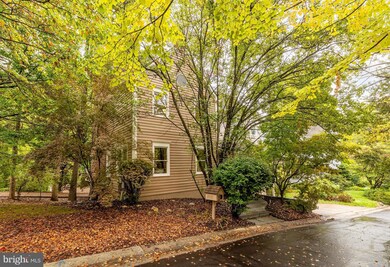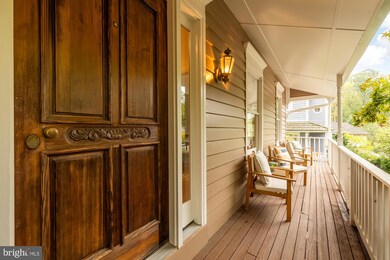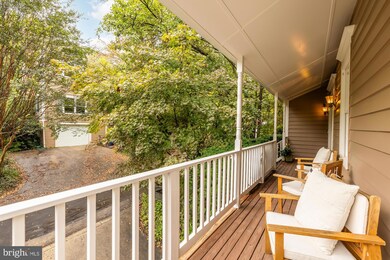
3007 Oregon Knolls Dr NW Washington, DC 20015
Barnaby Woods NeighborhoodHighlights
- Curved or Spiral Staircase
- Deck
- Traditional Architecture
- Lafayette Elementary School Rated A-
- Traditional Floor Plan
- Wood Flooring
About This Home
As of November 2024Quietly tucked away on a picturesque cul-de-sac off Rock Creek Park, this lovingly maintained home in the Barnaby Woods - Chevy Chase section of DC features five bedrooms, three-and-a-half bathrooms, and three gas fireplaces spread throughout more than 3,600 estimated square feet. This home stands out as a rare gem in one of the most coveted neighborhoods in the nation's capital.
Enter through the peaceful front porch to a large foyer that opens to multiple interior living spaces boasting hardwood floors, fabulous windows with views of the Park, and high ceilings throughout. To the right of the foyer, the stately formal dining room offers a place for large parties or intimate gatherings and opens to the large, sun-filled open concept kitchen. The spacious gourmet kitchen features an eat-in dining area with a gas fireplace, ample countertops, high-end appliances, and an over-sized pantry. Beautiful French doors lead to the sprawling back deck surrounded by mature trees and manicured gardens. The formal living room, which also has doors to the deck, is flooded with natural light and hosts an elegant second fireplace and built-in custom wood shelving. An adjoining office or additional guest bedroom complete with an attached powder room round out the primary floor.
Upstairs you will find three spacious bedrooms and two full bathrooms. The lofted primary suite boasts extra high ceilings, a large walk-in closet, a spacious spa-like en-suite bathroom with soaking tub, a third gas fireplace with seating area, and a private balcony overlooking Rock Creek Park. Two more bedrooms and a large "Jack and Jill" bathroom complete this floor.
The lower level offers abundant natural light with at-grade windows and a large glass door to the backyard. The highly versatile layout features a bonus rec room with walk-out access, an additional bedroom, and a full bathroom for visitors or guests. A laundry/utility room with extra storage space and direct access to the extra-deep garage with storage shelving provides ultimate functionality.
Located in the sought-after Barnaby Woods section steps away from the hiking and biking trails of Rock Creek Park and moments from the Nature Center. This special cu-de-sac offers a private, tranquil community feel in the heart of the city. Easy access to Broad Branch Market, Lafayette Elementary, retail and dining on Connecticut Avenue, Tenleytown, Friendship Heights, Bethesda, and Silver Spring.
Home Details
Home Type
- Single Family
Est. Annual Taxes
- $11,663
Year Built
- Built in 1986
Lot Details
- 7,820 Sq Ft Lot
- Property is in excellent condition
- Property is zoned R-1A
HOA Fees
- $72 Monthly HOA Fees
Parking
- 1 Car Direct Access Garage
- 2 Driveway Spaces
- Front Facing Garage
- Garage Door Opener
Home Design
- Traditional Architecture
- Slab Foundation
Interior Spaces
- Property has 3 Levels
- Traditional Floor Plan
- Curved or Spiral Staircase
- Built-In Features
- High Ceiling
- Ceiling Fan
- Recessed Lighting
- 3 Fireplaces
- Gas Fireplace
- Double Pane Windows
- Window Treatments
- Formal Dining Room
Kitchen
- Eat-In Kitchen
- Gas Oven or Range
- Ice Maker
- Dishwasher
- Upgraded Countertops
- Disposal
Flooring
- Wood
- Carpet
Bedrooms and Bathrooms
- En-Suite Bathroom
- Walk-In Closet
- Soaking Tub
- Bathtub with Shower
- Walk-in Shower
Laundry
- Dryer
- Washer
Finished Basement
- Heated Basement
- Garage Access
- Exterior Basement Entry
- Shelving
- Laundry in Basement
- Basement Windows
Home Security
- Alarm System
- Carbon Monoxide Detectors
- Fire and Smoke Detector
Outdoor Features
- Balcony
- Deck
- Porch
Schools
- Lafayette Elementary School
- Deal Middle School
- Jackson-Reed High School
Utilities
- Forced Air Heating and Cooling System
- Electric Water Heater
Community Details
- Association fees include trash, common area maintenance, road maintenance
- Oregon Knolls Residents Association (Okra) HOA
- Barnaby Woods Subdivision
Listing and Financial Details
- Assessor Parcel Number 2358//0809
Map
Home Values in the Area
Average Home Value in this Area
Property History
| Date | Event | Price | Change | Sq Ft Price |
|---|---|---|---|---|
| 11/06/2024 11/06/24 | Sold | $1,652,000 | +3.6% | $459 / Sq Ft |
| 09/27/2024 09/27/24 | For Sale | $1,595,000 | -- | $443 / Sq Ft |
Tax History
| Year | Tax Paid | Tax Assessment Tax Assessment Total Assessment is a certain percentage of the fair market value that is determined by local assessors to be the total taxable value of land and additions on the property. | Land | Improvement |
|---|---|---|---|---|
| 2024 | $11,663 | $1,474,390 | $651,250 | $823,140 |
| 2023 | $10,674 | $1,354,440 | $607,540 | $746,900 |
| 2022 | $9,843 | $1,250,430 | $560,380 | $690,050 |
| 2021 | $9,635 | $1,223,150 | $551,780 | $671,370 |
| 2020 | $9,322 | $1,172,410 | $508,460 | $663,950 |
| 2019 | $9,185 | $1,155,400 | $497,350 | $658,050 |
| 2018 | $8,952 | $1,126,520 | $0 | $0 |
| 2017 | $9,717 | $1,215,640 | $0 | $0 |
| 2016 | $9,609 | $1,202,180 | $0 | $0 |
| 2015 | $9,765 | $1,220,190 | $0 | $0 |
| 2014 | $9,737 | $1,215,700 | $0 | $0 |
Mortgage History
| Date | Status | Loan Amount | Loan Type |
|---|---|---|---|
| Open | $1,486,800 | New Conventional | |
| Closed | $1,486,800 | New Conventional | |
| Previous Owner | $417,000 | New Conventional | |
| Previous Owner | $250,000 | Credit Line Revolving |
Deed History
| Date | Type | Sale Price | Title Company |
|---|---|---|---|
| Deed | $1,652,000 | Pinnacle Title | |
| Deed | $1,652,000 | Pinnacle Title | |
| Special Warranty Deed | -- | None Available |
Similar Homes in the area
Source: Bright MLS
MLS Number: DCDC2159456
APN: 2358-0809
- 3131 Aberfoyle Place NW
- 3141 Aberfoyle Place NW
- 6682 32nd St NW
- 6679 32nd Place NW
- 6302 30th St NW
- 6915 33rd St NW
- 7053 Western Ave NW
- 6040 Nebraska Ave NW
- 7300 Western Ave
- 7225 Western Ave NW
- 7030 Oregon Ave NW
- 5706 26th St NW
- 6116 30th St NW
- 3108 Cummings Ln
- 6144 Utah Ave NW
- 7303 Pomander Ln
- 2709 Mckinley St NW
- 3316 Shepherd St
- 7217 Rollingwood Dr
- 3345 Tennyson St NW
