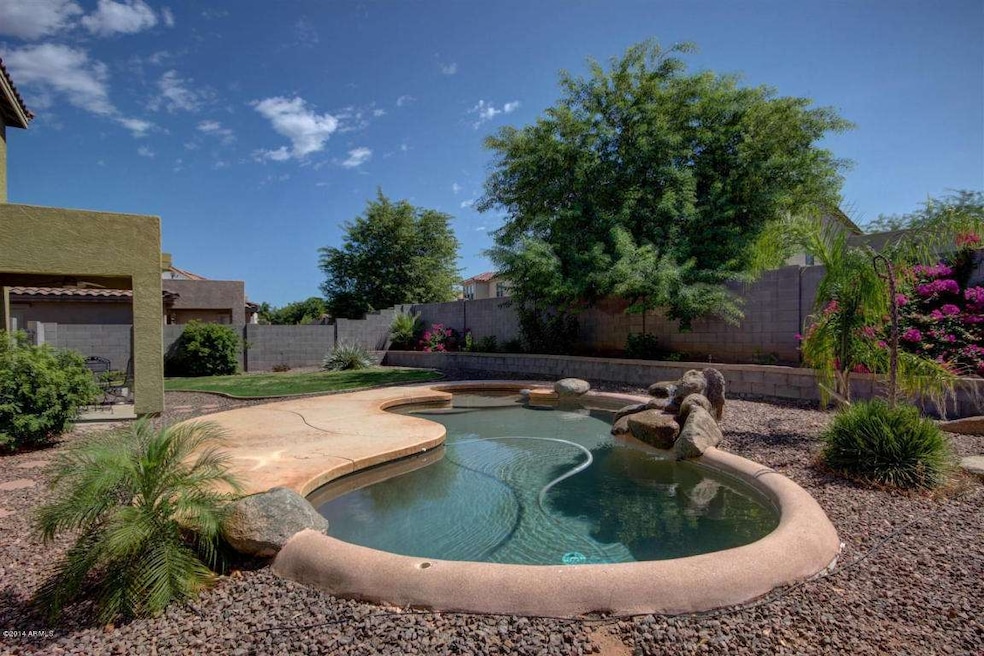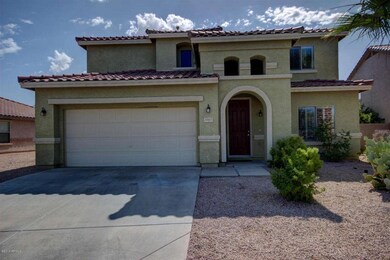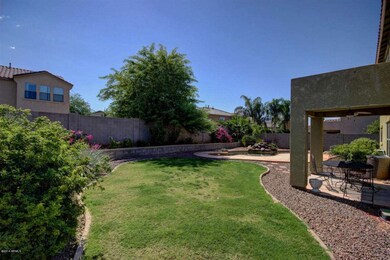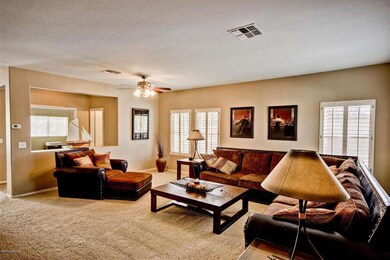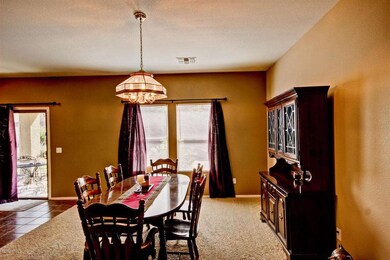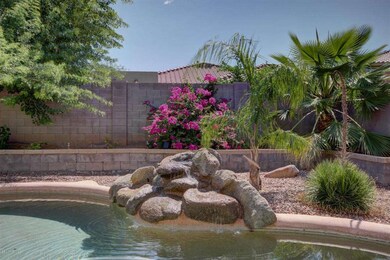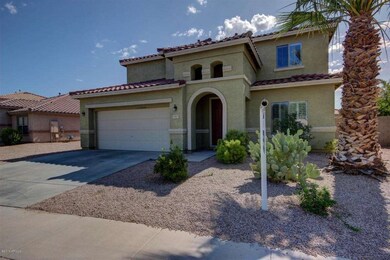
Highlights
- Play Pool
- RV Gated
- Eat-In Kitchen
- Canyon Rim Elementary School Rated A
- Covered patio or porch
- Double Pane Windows
About This Home
As of August 2014Welcome home! This fabulous move-in ready home is just waiting for the perfect buyer - one looking for 3 generous bedrooms PLUS office PLUS loft PLUS pool. Picture yourself walking into the comfortable family room, through the formal dining area and into the kitchen, which opens out to the covered patio and fully landscaped backyard with ''River Red'' pebble pool and stamped concrete deck. Downstairs is a nice size den with 1/2 bath; upstairs is master suite plus secondary bedrooms & loft for a second family room. (Loft could probably be converted to 4th bedroom.) Enjoy your coffee in the morning sun, then unwind on the shady patio after work. Situated on an interior lot across from the ''green'' belt, the home is just minutes from SR202 and US60, San Tan Mall and Williams Gateway Airport.
Home Details
Home Type
- Single Family
Est. Annual Taxes
- $1,279
Year Built
- Built in 2004
Lot Details
- 7,366 Sq Ft Lot
- Desert faces the front and back of the property
- Block Wall Fence
- Front and Back Yard Sprinklers
- Sprinklers on Timer
- Grass Covered Lot
HOA Fees
- $60 Monthly HOA Fees
Parking
- 2 Car Garage
- Garage Door Opener
- RV Gated
Home Design
- Wood Frame Construction
- Tile Roof
- Stucco
Interior Spaces
- 2,517 Sq Ft Home
- 2-Story Property
- Ceiling Fan
- Double Pane Windows
Kitchen
- Eat-In Kitchen
- Dishwasher
Flooring
- Carpet
- Tile
Bedrooms and Bathrooms
- 3 Bedrooms
- Walk-In Closet
- 2.5 Bathrooms
- Dual Vanity Sinks in Primary Bathroom
Laundry
- Laundry in unit
- Washer and Dryer Hookup
Outdoor Features
- Play Pool
- Covered patio or porch
Schools
- Augusta Ranch Elementary School
- Desert Ridge High Middle School
- Desert Ridge High School
Utilities
- Refrigerated Cooling System
- Zoned Heating
- Heating System Uses Natural Gas
- High Speed Internet
- Cable TV Available
Listing and Financial Details
- Tax Lot 243
- Assessor Parcel Number 312-09-243
Community Details
Overview
- Brown Mgmt Association, Phone Number (480) 539-1396
- Built by KB Homes
- Arizona Skyline Subdivision
Recreation
- Community Playground
Map
Home Values in the Area
Average Home Value in this Area
Property History
| Date | Event | Price | Change | Sq Ft Price |
|---|---|---|---|---|
| 04/25/2025 04/25/25 | For Sale | $650,000 | +176.6% | $258 / Sq Ft |
| 08/29/2014 08/29/14 | Sold | $235,000 | 0.0% | $93 / Sq Ft |
| 07/22/2014 07/22/14 | Price Changed | $235,000 | -6.0% | $93 / Sq Ft |
| 06/18/2014 06/18/14 | For Sale | $250,000 | -- | $99 / Sq Ft |
Tax History
| Year | Tax Paid | Tax Assessment Tax Assessment Total Assessment is a certain percentage of the fair market value that is determined by local assessors to be the total taxable value of land and additions on the property. | Land | Improvement |
|---|---|---|---|---|
| 2025 | $1,689 | $23,724 | -- | -- |
| 2024 | $1,705 | $22,594 | -- | -- |
| 2023 | $1,705 | $38,730 | $7,740 | $30,990 |
| 2022 | $1,663 | $29,030 | $5,800 | $23,230 |
| 2021 | $1,802 | $27,730 | $5,540 | $22,190 |
| 2020 | $1,770 | $25,520 | $5,100 | $20,420 |
| 2019 | $1,641 | $23,730 | $4,740 | $18,990 |
| 2018 | $1,562 | $22,430 | $4,480 | $17,950 |
| 2017 | $1,513 | $21,720 | $4,340 | $17,380 |
| 2016 | $1,561 | $21,480 | $4,290 | $17,190 |
| 2015 | $1,439 | $19,870 | $3,970 | $15,900 |
Mortgage History
| Date | Status | Loan Amount | Loan Type |
|---|---|---|---|
| Open | $91,000 | Credit Line Revolving | |
| Open | $255,000 | New Conventional | |
| Closed | $228,250 | New Conventional | |
| Closed | $212,000 | New Conventional | |
| Closed | $213,000 | New Conventional | |
| Closed | $211,500 | New Conventional | |
| Previous Owner | $147,600 | New Conventional | |
| Previous Owner | $120,000 | Unknown | |
| Previous Owner | $299,700 | Unknown | |
| Previous Owner | $176,090 | Unknown | |
| Previous Owner | $44,000 | Credit Line Revolving | |
| Previous Owner | $193,350 | Purchase Money Mortgage |
Deed History
| Date | Type | Sale Price | Title Company |
|---|---|---|---|
| Warranty Deed | $235,000 | Pioneer Title Agency Inc | |
| Warranty Deed | $164,000 | First American Title Ins Co | |
| Warranty Deed | -- | None Available | |
| Interfamily Deed Transfer | -- | First American Title Ins Co | |
| Warranty Deed | $199,357 | First American Title Ins Co | |
| Warranty Deed | -- | First American Title Ins Co |
Similar Homes in Mesa, AZ
Source: Arizona Regional Multiple Listing Service (ARMLS)
MLS Number: 5132645
APN: 312-09-243
- 9028 E Obispo Ave Unit 234
- 9043 E Posada Ave Unit 346
- 2821 S Skyline Unit 156
- 2821 S Skyline Unit 135
- 2821 S Skyline Unit 107
- 2821 S Skyline Unit 149
- 2821 S Skyline Unit 134
- 2821 S Skyline Unit 165
- 2821 S Skyline Unit 123
- 8927 E Posada Ave Unit 187
- 8851 E Pampa Ave Unit 89
- 8758 E Obispo Ave
- 8746 E Plata Ave
- 9309 E Obispo Ave
- 9336 E Obispo Ave
- 8637 E Olla Ave
- 9233 E Neville Ave Unit 1125
- 9233 E Neville Ave Unit 1059
- 9420 E Plata Ave
- 8629 E Olla Ave
