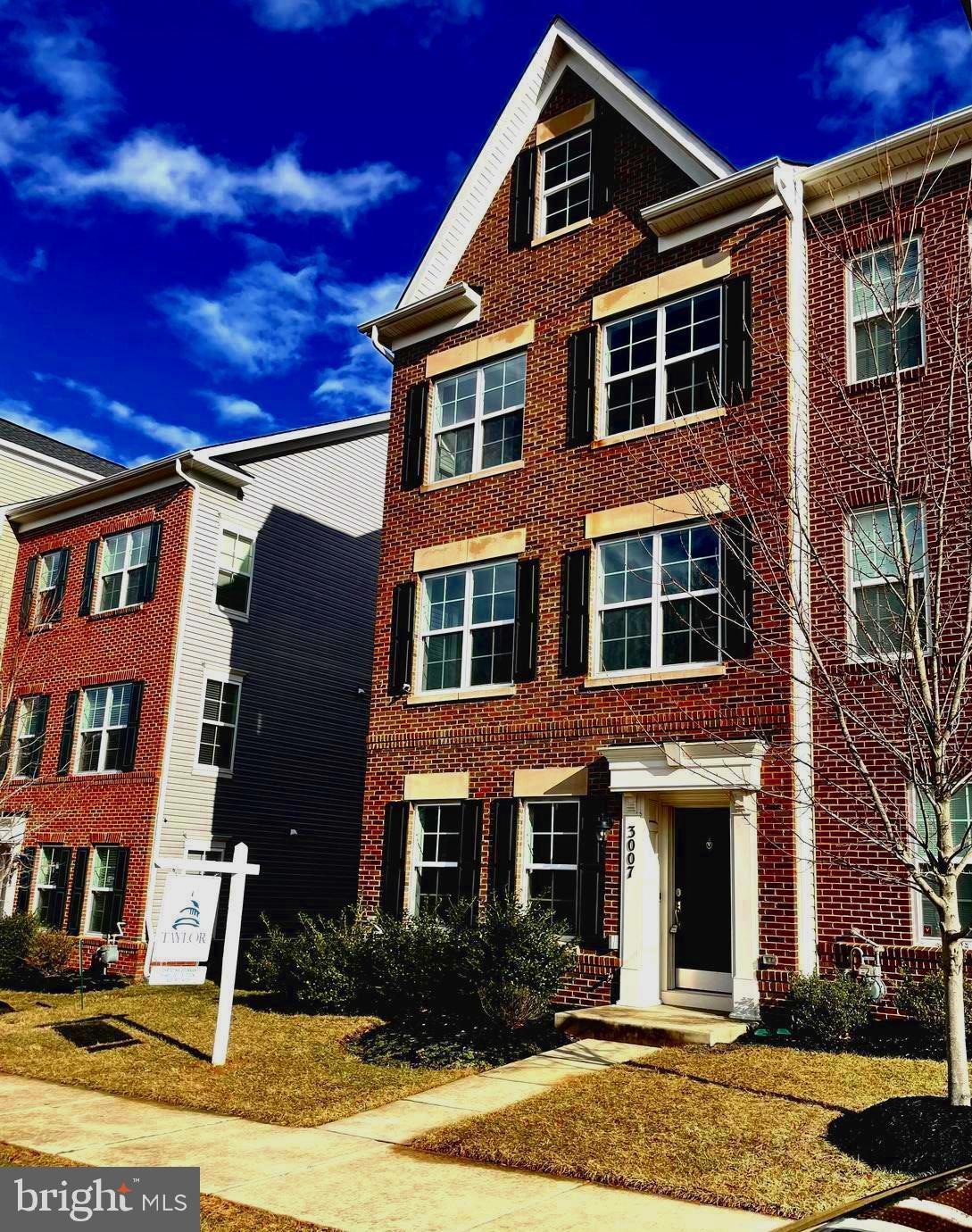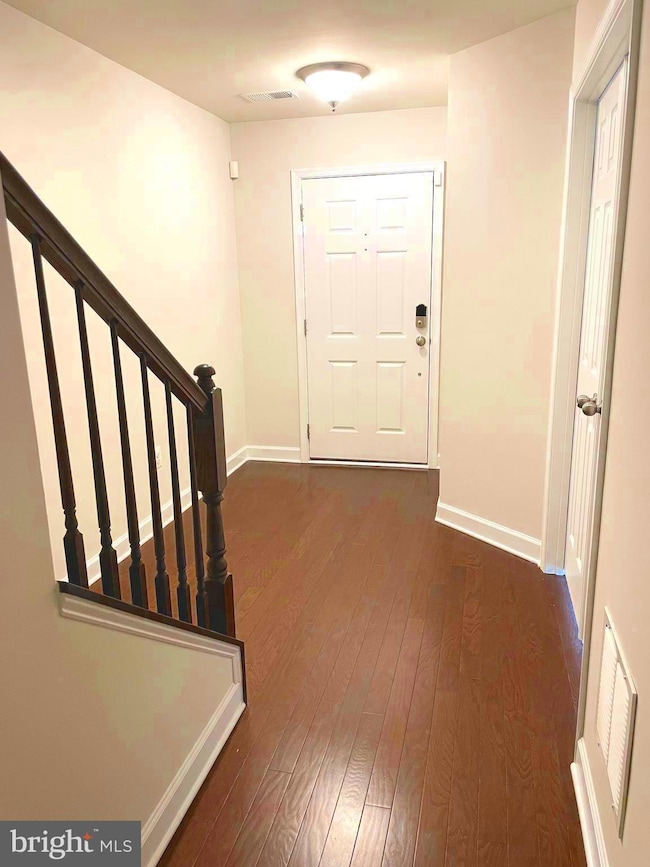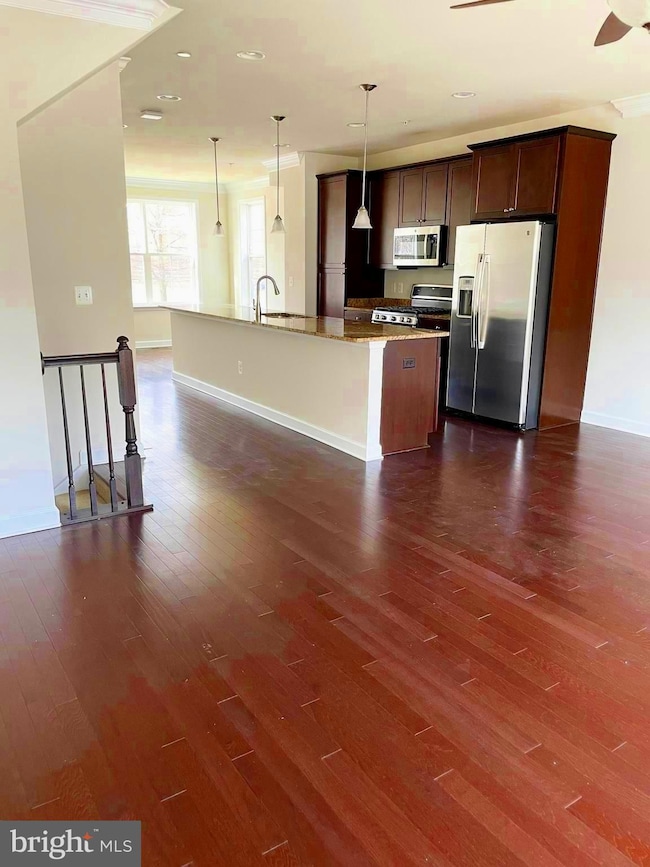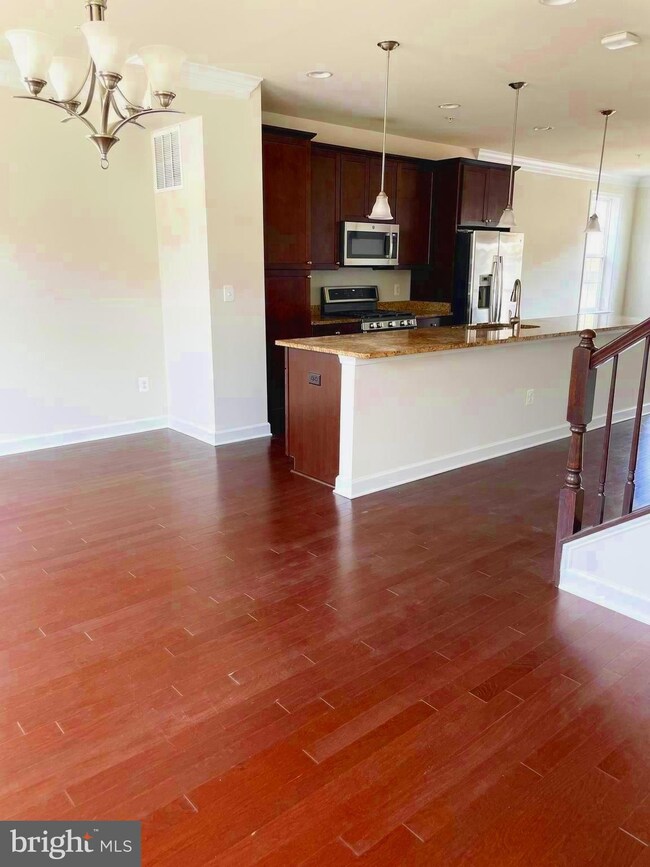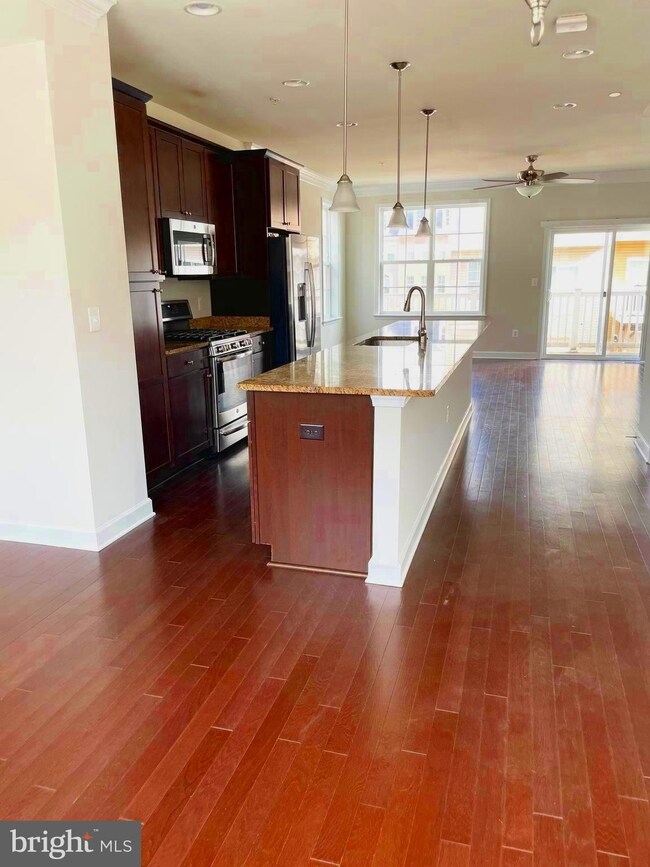
3007 Saint Josephs Dr Upper Marlboro, MD 20774
Springdale NeighborhoodEstimated payment $3,612/month
Highlights
- Colonial Architecture
- Wood Flooring
- Upgraded Countertops
- Deck
- Open Floorplan
- 2 Car Attached Garage
About This Home
MUST SEE! FRESHLY PAINTED 3 BEDROOM 2.5 FULL BATH BRICK END UNIT TOWNHOME TOTALING 2,432 SQ FT ON .043 ACRE LOT IN SOUGHT AFTER SPRINGDALE COMMUNITY!
MAIN LEVEL OFFERS PRIVATE EN-SUITE W/ RECESSED LIGHTING, CARPET FLOORING AND PRIVATE UPDATED BATHROOM! WOOD FLOORING AND DOOR W/ ACCESS TO 2 CAR GARAGE WITH FRESHLY PAINTED EPOXY FLOORS! UPPER-LEVEL 1 HAS BEAUTIFUL HARDWOOD FLOORING! KITCHEN WITH UPDATED SS APPLIANCES, GRANITE COUNTERS & ISLAND W/ LOTS OF CABINETS FOR STORAGE! SPACIOUS DINING AND FAMILY ROOM WITH CEILING FAN, RECESSED LIGHTING THROUGHOUT. POWDER ROOM AND SLIDER DOOR W/ ACCESS TO THE REAR DECK! UPPER-LEVEL 2 LARGE PRIMARY EN-SUITE HAS RECESSED LIGHTING, LIGHTED CEILING FAN, WALK-IN CLOSET AND CARPET FLOORING. WINDOWS BRING IN THE NATURAL SUNLIGHT! AMAZING PRIMARY BATHROOM HAS OVERSIZED TUB, SEPARATE SHOWER, DUAL VANITY AND UPDATED LIGHT FIXTURES. ADDITIONAL SPACIOUS BEDROOM WITH WALK-ON CLOSET, RECESS LIGHTING AND HALLWAY BATHROOM W/ TUB SHOWER. CLOSE TO SHOPS, RESTAURANTS AND EASY ACCESS TO DC & METRO!
Townhouse Details
Home Type
- Townhome
Est. Annual Taxes
- $5,915
Year Built
- Built in 2018
Lot Details
- 1,875 Sq Ft Lot
- Property is in excellent condition
HOA Fees
- $111 Monthly HOA Fees
Parking
- 2 Car Attached Garage
- Rear-Facing Garage
- On-Street Parking
- Off-Street Parking
Home Design
- Colonial Architecture
- Brick Exterior Construction
- Slab Foundation
- Vinyl Siding
Interior Spaces
- Property has 3 Levels
- Crown Molding
- Ceiling Fan
- Recessed Lighting
- Family Room
- Open Floorplan
- Dining Room
- Surveillance System
Kitchen
- Eat-In Kitchen
- Upgraded Countertops
Flooring
- Wood
- Wall to Wall Carpet
- Ceramic Tile
Bedrooms and Bathrooms
- Walk-In Closet
- Soaking Tub
Laundry
- Laundry Room
- Laundry on upper level
Basement
- Walk-Out Basement
- Interior and Front Basement Entry
- Garage Access
- Basement Windows
Outdoor Features
- Deck
- Brick Porch or Patio
- Exterior Lighting
- Rain Gutters
Utilities
- Forced Air Heating and Cooling System
- Electric Water Heater
Listing and Financial Details
- Tax Lot 4
- Assessor Parcel Number 17135591114
- $400 Front Foot Fee per year
Community Details
Overview
- Association fees include trash, snow removal, lawn care front
- Springdale Estates HOA
- Springdale Estates Subdivision
Security
- Carbon Monoxide Detectors
- Fire and Smoke Detector
Map
Home Values in the Area
Average Home Value in this Area
Tax History
| Year | Tax Paid | Tax Assessment Tax Assessment Total Assessment is a certain percentage of the fair market value that is determined by local assessors to be the total taxable value of land and additions on the property. | Land | Improvement |
|---|---|---|---|---|
| 2024 | $6,293 | $398,067 | $0 | $0 |
| 2023 | $5,912 | $372,500 | $85,000 | $287,500 |
| 2022 | $5,648 | $354,700 | $0 | $0 |
| 2021 | $5,383 | $336,900 | $0 | $0 |
| 2020 | $5,119 | $319,100 | $70,000 | $249,100 |
| 2019 | $4,331 | $302,467 | $0 | $0 |
| 2018 | $912 | $60,000 | $60,000 | $0 |
| 2017 | $892 | $60,000 | $0 | $0 |
Property History
| Date | Event | Price | Change | Sq Ft Price |
|---|---|---|---|---|
| 02/17/2025 02/17/25 | For Sale | $540,000 | +48.5% | $329 / Sq Ft |
| 12/31/2019 12/31/19 | For Sale | $363,701 | 0.0% | $222 / Sq Ft |
| 01/15/2019 01/15/19 | Sold | $363,701 | -- | $222 / Sq Ft |
| 01/01/2019 01/01/19 | Pending | -- | -- | -- |
Deed History
| Date | Type | Sale Price | Title Company |
|---|---|---|---|
| Deed | $363,701 | North American Title Ins Co |
Mortgage History
| Date | Status | Loan Amount | Loan Type |
|---|---|---|---|
| Open | $379,759 | VA | |
| Closed | $379,890 | VA | |
| Closed | $371,520 | VA |
Similar Homes in Upper Marlboro, MD
Source: Bright MLS
MLS Number: MDPG2141770
APN: 13-5591114
- 2802 Berrywood Ln
- 3044 Mia Ln
- 9903 Quiet Glen Ct
- 2510 Huntley Ct
- 3506 Golden Hill Dr
- 9905 Rosa Vista Ct
- 2326 Campus Way N
- 9808 Bald Hill Rd
- 3302 Meadowridge Place
- 10018 Erion Ct
- 3520 Golden Hill Dr
- 9406 Geaton Park Place
- 10600 Parrish Ln
- 9619 Byward Blvd
- 9207 Glenarden Pkwy
- 2606 Saint Nicholas Way
- 9624 Smithview Place
- 3609 Jeff Rd
- 9810 Smithview Place
- 2041 Ruby Turn
