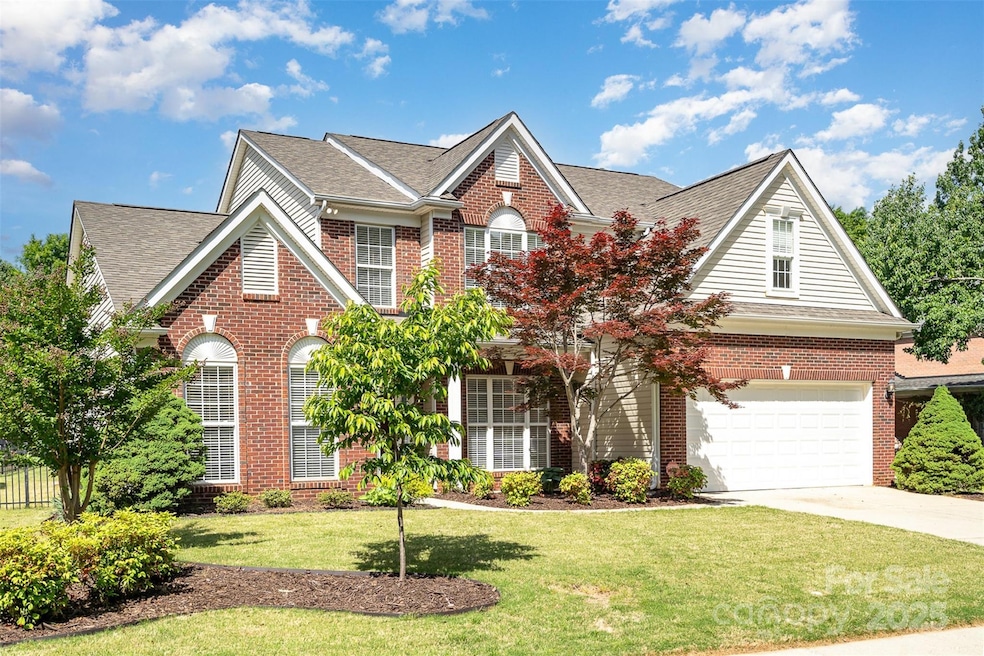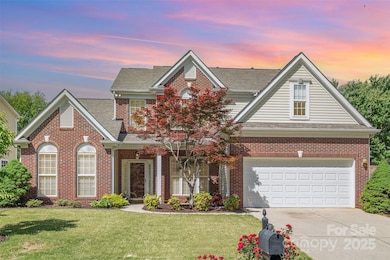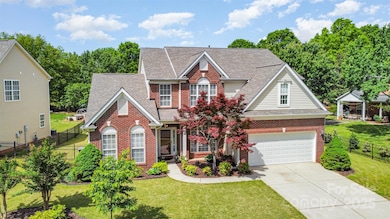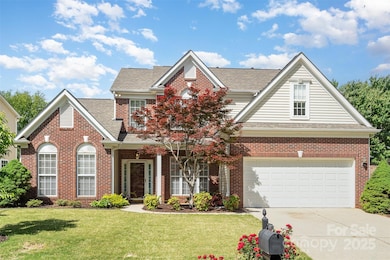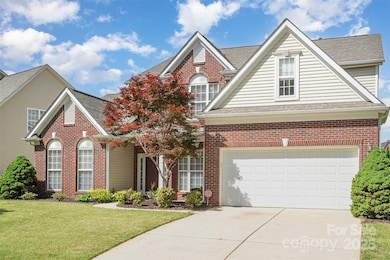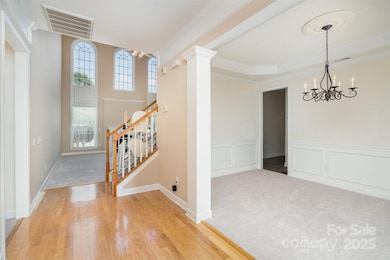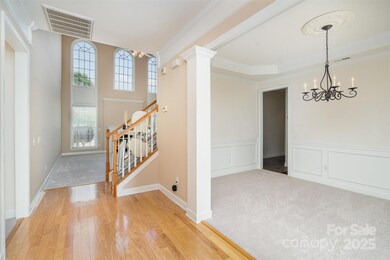
3007 Sandbox Cir Indian Trail, NC 28079
Estimated payment $3,072/month
Highlights
- Popular Property
- Clubhouse
- Transitional Architecture
- Indian Trail Elementary School Rated A
- Pond
- Wood Flooring
About This Home
Move-in-ready home with 5 Bedrooms and 3.5 baths and a covered rear patio. The main level features new carpet, the primary bedroom with an en-suite bath and a huge walk-in closet, a large living room with a gas log fireplace, and large windows for great natural lighting. The spacious kitchen has tons of counter and cabinet space, a large breakfast bar island, and black appliances. The dining room has a tray ceiling and wainscoting. Completing the main level is the laundry room with a utility sink, a desk area, and a half bath. The upper floor features four bedrooms with walk-in closets. The upper level also features two full baths and a desk area. The backyard is fenced in and features a 29 x 14 covered porch with two ceiling fans. From the covered porch, you can look out on a well-landscaped backyard with a raised flower bed with strawberries. The backyard also features three apple trees.
Listing Agent
Northstar Real Estate, LLC Brokerage Email: rgood64@gmail.com License #203724
Open House Schedule
-
Sunday, April 27, 20251:00 to 3:00 pm4/27/2025 1:00:00 PM +00:004/27/2025 3:00:00 PM +00:00Add to Calendar
Home Details
Home Type
- Single Family
Est. Annual Taxes
- $1,389
Year Built
- Built in 2003
Lot Details
- Lot Dimensions are 107 x 161 x 17 x 164
- Back Yard Fenced
- Property is zoned AQ6
HOA Fees
- $59 Monthly HOA Fees
Parking
- 2 Car Attached Garage
Home Design
- Transitional Architecture
- Brick Exterior Construction
- Slab Foundation
- Vinyl Siding
Interior Spaces
- 2-Story Property
- Family Room with Fireplace
- Laundry Room
Kitchen
- Electric Range
- Microwave
- Dishwasher
- Disposal
Flooring
- Wood
- Vinyl
Bedrooms and Bathrooms
Outdoor Features
- Pond
- Covered patio or porch
Utilities
- Forced Air Heating and Cooling System
- Heating System Uses Natural Gas
- Gas Water Heater
- Cable TV Available
Listing and Financial Details
- Assessor Parcel Number 07-117-356
Community Details
Overview
- Cam Association, Phone Number (704) 731-5560
- Colton Ridge Subdivision
Amenities
- Clubhouse
Recreation
- Tennis Courts
- Community Pool
- Trails
Map
Home Values in the Area
Average Home Value in this Area
Tax History
| Year | Tax Paid | Tax Assessment Tax Assessment Total Assessment is a certain percentage of the fair market value that is determined by local assessors to be the total taxable value of land and additions on the property. | Land | Improvement |
|---|---|---|---|---|
| 2024 | $1,389 | $323,300 | $58,000 | $265,300 |
| 2023 | $1,380 | $323,300 | $58,000 | $265,300 |
| 2022 | $1,380 | $323,300 | $58,000 | $265,300 |
| 2021 | $1,379 | $323,300 | $58,000 | $265,300 |
| 2020 | $964 | $245,400 | $38,500 | $206,900 |
| 2019 | $1,239 | $245,400 | $38,500 | $206,900 |
| 2018 | $958 | $245,400 | $38,500 | $206,900 |
| 2017 | $1,300 | $245,400 | $38,500 | $206,900 |
| 2016 | $1,272 | $245,400 | $38,500 | $206,900 |
| 2015 | $1,015 | $245,400 | $38,500 | $206,900 |
| 2014 | $1,826 | $258,050 | $50,000 | $208,050 |
Property History
| Date | Event | Price | Change | Sq Ft Price |
|---|---|---|---|---|
| 04/24/2025 04/24/25 | For Sale | $520,000 | -- | $184 / Sq Ft |
Deed History
| Date | Type | Sale Price | Title Company |
|---|---|---|---|
| Warranty Deed | $198,000 | -- |
Mortgage History
| Date | Status | Loan Amount | Loan Type |
|---|---|---|---|
| Open | $120,000 | Unknown |
Similar Homes in the area
Source: Canopy MLS (Canopy Realtor® Association)
MLS Number: 4249895
APN: 07-117-356
- 3005 Sandbox Cir
- 6002 Sentinel Dr
- 310 Frontier Cir
- 1056 Mapletree Ln
- 1034 Mapletree Ln
- 1026 Mapletree Ln
- 1018 Mapletree Ln
- 205 Edenshire Ct
- 1009 Summer Creste Dr
- 1046 Mapletree Ln
- 1030 Mapletree Ln
- 247 Aylesbury Ln
- 3013 Spring Fancy Ln
- 1608 Waxhaw Indian Trail Rd
- 3031 Puddle Pond Rd
- 1015 Raywood Ct
- 9001 Fenwick Dr
- 5311 Courtfield Dr
- 2010 Hollyhedge Ln
- 5720 Parkstone Dr
