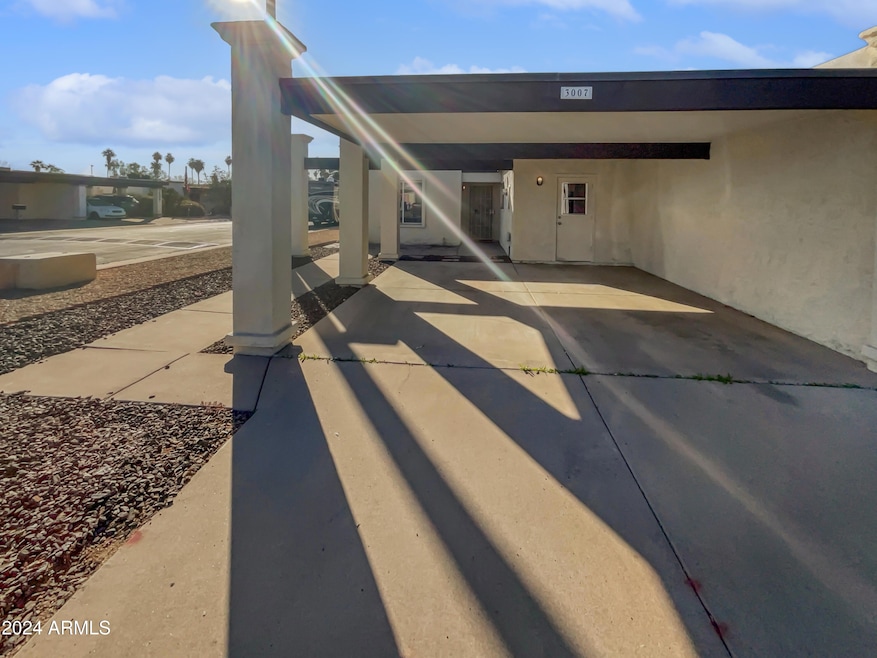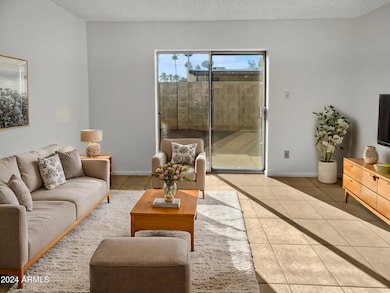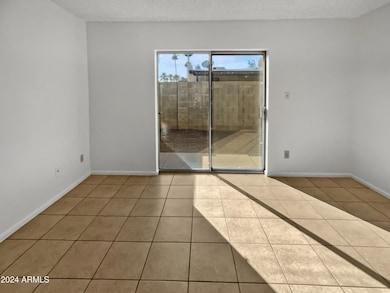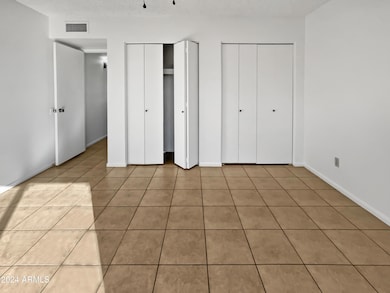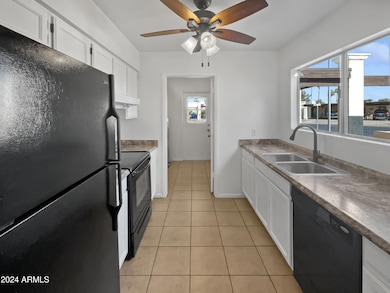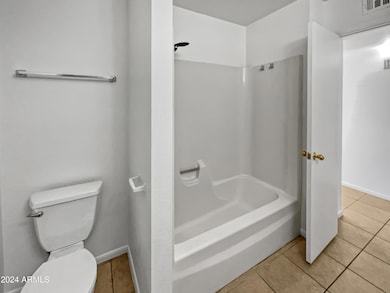
3007 W Redfield Rd Phoenix, AZ 85053
Deer Valley NeighborhoodEstimated payment $1,585/month
Highlights
- Community Pool
- Cooling Available
- Tile Flooring
- Greenway High School Rated A-
- Security System Owned
- 2-minute walk to Acacia Park
About This Home
Seller may consider buyer concessions if made in an offer. Welcome to your dream home, where style meets comfort in a gated community. The interior boasts a fresh coat of paint in a neutral color scheme, offering a serene and inviting atmosphere. The primary bedroom is a true retreat, featuring double closets for ample storage. This property provides a harmonious blend of aesthetics and practicality, creating a space that is not only beautiful but also functional. Making this deal even sweeter are shared neighborhood amenities, enriching your living experience and fostering a sense of community Don't miss this opportunity to own a home that truly caters to your lifestyle needs. Close to community pool. Excellent location near freeways and shopping.
Listing Agent
Opendoor Brokerage, LLC Brokerage Email: homes@opendoor.com License #BR586929000
Co-Listing Agent
Opendoor Brokerage, LLC Brokerage Email: homes@opendoor.com License #SA669354000
Townhouse Details
Home Type
- Townhome
Est. Annual Taxes
- $736
Year Built
- Built in 1976
Lot Details
- 2,675 Sq Ft Lot
- Desert faces the front of the property
- Block Wall Fence
HOA Fees
- $128 Monthly HOA Fees
Parking
- 2 Carport Spaces
Home Design
- Block Exterior
Interior Spaces
- 1,146 Sq Ft Home
- 1-Story Property
- Ceiling Fan
- Tile Flooring
- Security System Owned
- Washer and Dryer Hookup
Bedrooms and Bathrooms
- 2 Bedrooms
- Primary Bathroom is a Full Bathroom
- 1 Bathroom
Schools
- Acacia Elementary School
- Abraham Lincoln Traditional Middle School
- Greenway High School
Utilities
- Cooling Available
- Heating Available
Listing and Financial Details
- Tax Lot 91
- Assessor Parcel Number 207-07-248
Community Details
Overview
- Association fees include ground maintenance
- Colonia Del Norte Un Association, Phone Number (480) 759-4945
- Colonia Del Norte Unit 1 Subdivision
Recreation
- Community Pool
Map
Home Values in the Area
Average Home Value in this Area
Tax History
| Year | Tax Paid | Tax Assessment Tax Assessment Total Assessment is a certain percentage of the fair market value that is determined by local assessors to be the total taxable value of land and additions on the property. | Land | Improvement |
|---|---|---|---|---|
| 2025 | $736 | $6,867 | -- | -- |
| 2024 | $722 | $6,540 | -- | -- |
| 2023 | $722 | $19,100 | $3,820 | $15,280 |
| 2022 | $696 | $14,250 | $2,850 | $11,400 |
| 2021 | $714 | $12,620 | $2,520 | $10,100 |
| 2020 | $695 | $11,450 | $2,290 | $9,160 |
| 2019 | $682 | $10,460 | $2,090 | $8,370 |
| 2018 | $663 | $8,830 | $1,760 | $7,070 |
| 2017 | $661 | $7,400 | $1,480 | $5,920 |
| 2016 | $649 | $6,460 | $1,290 | $5,170 |
| 2015 | $602 | $5,630 | $1,120 | $4,510 |
Property History
| Date | Event | Price | Change | Sq Ft Price |
|---|---|---|---|---|
| 04/17/2025 04/17/25 | Price Changed | $250,000 | -1.2% | $218 / Sq Ft |
| 04/03/2025 04/03/25 | Price Changed | $253,000 | -1.2% | $221 / Sq Ft |
| 03/20/2025 03/20/25 | Price Changed | $256,000 | -1.2% | $223 / Sq Ft |
| 03/06/2025 03/06/25 | Price Changed | $259,000 | -0.8% | $226 / Sq Ft |
| 02/20/2025 02/20/25 | Price Changed | $261,000 | -0.8% | $228 / Sq Ft |
| 02/06/2025 02/06/25 | Price Changed | $263,000 | -2.6% | $229 / Sq Ft |
| 12/31/2024 12/31/24 | For Sale | $270,000 | +639.7% | $236 / Sq Ft |
| 04/02/2012 04/02/12 | Sold | $36,500 | +21.7% | $32 / Sq Ft |
| 10/21/2011 10/21/11 | Pending | -- | -- | -- |
| 10/21/2011 10/21/11 | For Sale | $30,000 | 0.0% | $26 / Sq Ft |
| 10/19/2011 10/19/11 | Pending | -- | -- | -- |
| 09/29/2011 09/29/11 | For Sale | $30,000 | -- | $26 / Sq Ft |
Deed History
| Date | Type | Sale Price | Title Company |
|---|---|---|---|
| Warranty Deed | $241,600 | Os National | |
| Cash Sale Deed | $36,500 | Great American Title Agency | |
| Warranty Deed | $67,000 | First American Title |
Mortgage History
| Date | Status | Loan Amount | Loan Type |
|---|---|---|---|
| Previous Owner | $22,048 | Credit Line Revolving | |
| Previous Owner | $41,200 | Credit Line Revolving | |
| Previous Owner | $57,000 | Credit Line Revolving | |
| Previous Owner | $78,000 | Unknown | |
| Previous Owner | $64,950 | New Conventional |
Similar Homes in Phoenix, AZ
Source: Arizona Regional Multiple Listing Service (ARMLS)
MLS Number: 6798678
APN: 207-07-248
- 3015 W Redfield Rd
- 3013 W Hearn Rd
- 3017 W Hearn Rd
- 3023 W Calavar Rd
- 2728 W Redfield Rd
- 3222 W Hearn Rd
- 14608 N Montego Ct
- 14609 N Montego Ct
- 2901 W Mandalay Ln
- 3202 W Joan de Arc Ave
- 2615 W Hearn Rd
- 3411 W Redfield Rd
- 3141 W Joan de Arc Ave
- 14627 N 33rd Ave
- 14839 N 29th Dr
- 2527 W Acoma Dr
- 13316 N 26th Dr
- 14846 N 29th Ave
- 13411 N 26th Ave
- 3447 W Dailey St
