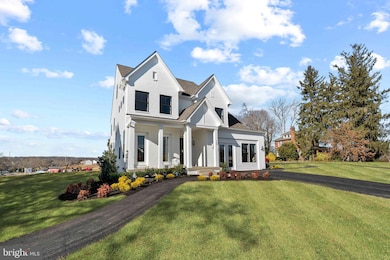
3007 Wind Whisper Way Upper Marlboro, MD 20772
Westphalia NeighborhoodEstimated payment $5,436/month
Highlights
- New Construction
- Open Floorplan
- Traditional Architecture
- Gourmet Kitchen
- Clubhouse
- Main Floor Bedroom
About This Home
Welcome to Overlook at Westmore, an amenity-rich community tucked into the scenic, wooded landscapes of Upper Marlboro, MD. The Finn is a thoughtfully designed single-family residence offering a 2-car garage, 4 bedrooms, 4.5 Bathrooms and an upstairs flex room—perfect for a playroom, media space, or gathering area.
Upstairs, the spacious primary suite includes a large walk-in closet, an oversized shower, and a separate soaking tub for a spa-like retreat. Two additional bedrooms share a full bath on the same level.
The main level is thoughtfully designed for modern living, featuring an open-concept layout with a library, a gourmet kitchen equipped with stainless steel appliances, and a central island that’s perfect for both entertaining and everyday use. The kitchen seamlessly connects to the family room with a cozy fireplace and flows into the dining area and morning room—creating an inviting space for relaxed family time. Oak stairs greet you at the entry, adding a warm, welcoming touch. For added convenience and flexibility, the main level also includes a fourth bedroom with a walk-in closet and private full bath—ideal for overnight guests or multigenerational living.
The finished basement expands your living space with a large recreation room and an additional full bath, offering even more flexibility for entertaining, hobbies, or hosting visitors.
This home is currently under construction and can still be personalized through our Design Studio. Estimated move-in is Fall 2025. Please visit the onsite Model for more information.
*Photos shown are of a similar home.
Home Details
Home Type
- Single Family
Year Built
- Built in 2025 | New Construction
Lot Details
- 7,159 Sq Ft Lot
- Property is in excellent condition
HOA Fees
- $145 Monthly HOA Fees
Parking
- 2 Car Attached Garage
- Front Facing Garage
Home Design
- Traditional Architecture
- Slab Foundation
- Vinyl Siding
Interior Spaces
- Property has 3 Levels
- Open Floorplan
- Ceiling height of 9 feet or more
- Recessed Lighting
- 1 Fireplace
- Double Pane Windows
- Insulated Windows
- Window Screens
- Family Room Off Kitchen
- Basement with some natural light
Kitchen
- Gourmet Kitchen
- Built-In Double Oven
- Gas Oven or Range
- Cooktop
- Microwave
- Dishwasher
- Kitchen Island
- Upgraded Countertops
- Disposal
Bedrooms and Bathrooms
- Walk-In Closet
Accessible Home Design
- Doors with lever handles
Schools
- Arrowhead Elementary School
- Kettering Middle School
- Dr. Henry A. Wise High School
Utilities
- Forced Air Heating and Cooling System
- Vented Exhaust Fan
- Programmable Thermostat
- Underground Utilities
- Electric Water Heater
- Cable TV Available
Listing and Financial Details
- Tax Lot 33
Community Details
Overview
- Association fees include pool(s), recreation facility, snow removal, trash
- Built by Stanley Martin Homes
- Overlook At Westmore Subdivision, Finn Floorplan
Amenities
- Clubhouse
Recreation
- Community Playground
- Community Pool
Map
Home Values in the Area
Average Home Value in this Area
Property History
| Date | Event | Price | Change | Sq Ft Price |
|---|---|---|---|---|
| 04/11/2025 04/11/25 | For Sale | $804,070 | -- | $165 / Sq Ft |
Similar Homes in Upper Marlboro, MD
Source: Bright MLS
MLS Number: MDPG2148480
- 3007 Wind Whisper Way
- 3013 Lemonade Ln
- 3018 Lemonade Ln
- 3005 Wind Whisper Way
- 3002 Wind Whisper Way
- 3007 Lemonade Ln
- 3009 Lemonade Ln
- 3006 Lemonade Ln
- 3055 Lemonade Ln
- 3030 Lemonade Ln
- 3059 Lemonade Ln
- 3032 Lemonade Ln
- 11020 Golden Glow Ave
- 11022 Golden Glow Ave
- 3012 Lemonade Ln
- 3003 Wind Whisper Way
- 3003 Lemonade Ln
- 3000 Wind Whisper Way
- 3004 Wind Whisper Way
- 3011 Lemonade Ln






