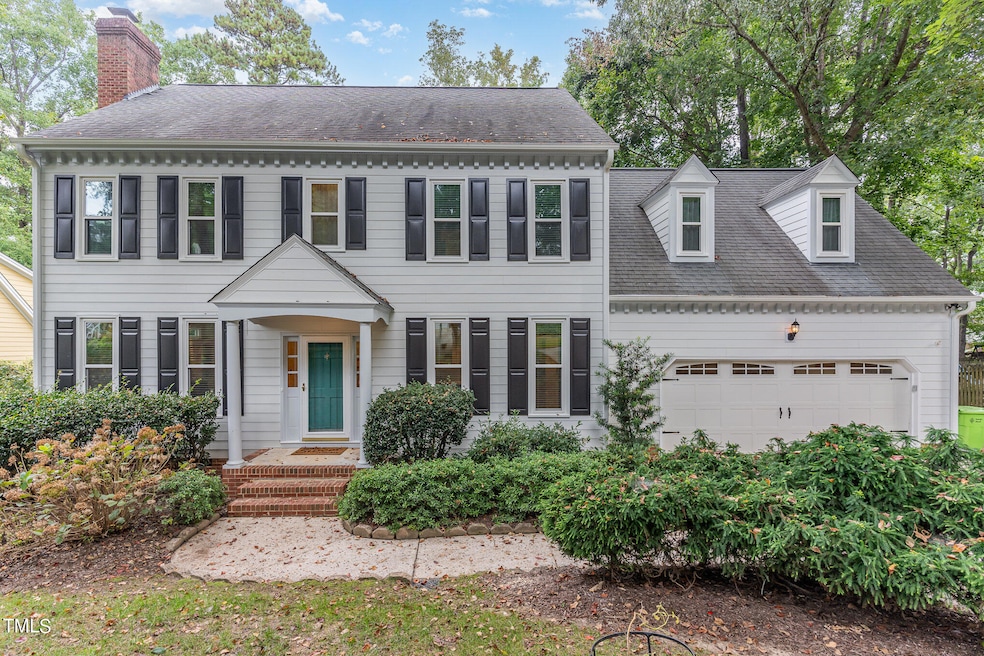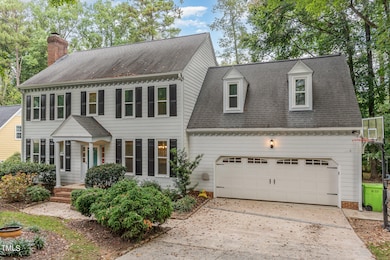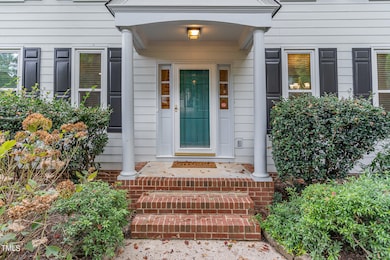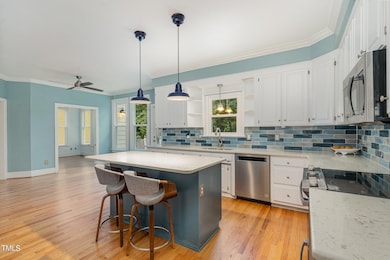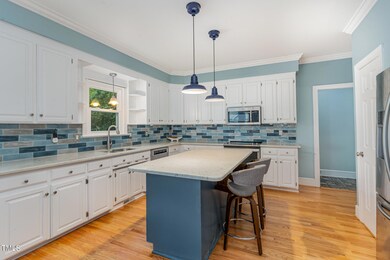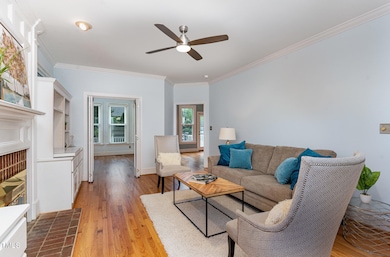
3008 Dunkirk Dr Raleigh, NC 27613
Stonehenge NeighborhoodHighlights
- Finished Room Over Garage
- View of Trees or Woods
- Traditional Architecture
- Jeffreys Grove Elementary School Rated A
- 0.45 Acre Lot
- Wood Flooring
About This Home
As of December 2024This Stonehenge classic has it all! Nestled on a serene cul-de-sac, this home boasts timeless charm and modern updates. Featuring fiber cement siding (2010), replaced windows (2021), and an updated kitchen (2020), it combines classic appeal with contemporary convenience. The first floor and stairs showcase newly refinished hardwood floors, while neutral paint throughout creates a fresh, inviting atmosphere. Cook's kitchen is complete with an island, quartz countertops, stainless steel appliances, a glass tile backsplash, a new sink, fixtures, and painted cabinets. The breakfast room opens to a large deck overlooking the flat back yard and fenced dog area. The generous family room is highlighted by built-ins, transom windows and a wood-burning fireplace. A bright sunroom offers versatility as a home office or playroom. Additional features include a bonus space with built-ins that can serve as a fourth bedroom, playroom, or office (with backstairs) and a walk-up unfinished attic providing ample storage or future expansion opportunities. Enjoy easy access to shopping, including the upcoming Trader Joe's, and a variety of great restaurants. Nearby Lake Lynn Park and community center offer recreational options, and you can also join the Greystone or Seven Oaks pool and tennis clubs. This home truly has everything you've been waiting for!
Home Details
Home Type
- Single Family
Est. Annual Taxes
- $5,173
Year Built
- Built in 1989
Lot Details
- 0.45 Acre Lot
- Cul-De-Sac
- Dog Run
Parking
- 2 Car Attached Garage
- Finished Room Over Garage
- Parking Storage or Cabinetry
- Inside Entrance
- Front Facing Garage
- Garage Door Opener
- 2 Open Parking Spaces
Home Design
- Traditional Architecture
- Block Foundation
- Shingle Roof
Interior Spaces
- 2,787 Sq Ft Home
- 2-Story Property
- Bookcases
- Smooth Ceilings
- High Ceiling
- Ceiling Fan
- Entrance Foyer
- Family Room
- Breakfast Room
- Dining Room
- Bonus Room
- Sun or Florida Room
- Storage
- Views of Woods
- Unfinished Attic
- Storm Doors
Kitchen
- Eat-In Kitchen
- Electric Range
- Plumbed For Ice Maker
- Dishwasher
- Stainless Steel Appliances
- Kitchen Island
- Quartz Countertops
- Disposal
Flooring
- Wood
- Tile
Bedrooms and Bathrooms
- 3 Bedrooms
- Walk-In Closet
- Double Vanity
- Separate Shower in Primary Bathroom
- Soaking Tub
- Bathtub with Shower
Laundry
- Laundry on upper level
- Washer and Dryer
Outdoor Features
- Outdoor Storage
- Rain Gutters
Schools
- Jeffreys Grove Elementary School
- Carroll Middle School
- Sanderson High School
Horse Facilities and Amenities
- Grass Field
Utilities
- Central Air
- Heating System Uses Natural Gas
- Natural Gas Connected
- Tankless Water Heater
Community Details
- No Home Owners Association
- Built by Bock Construction
- Stonehenge Subdivision
Listing and Financial Details
- Assessor Parcel Number 0797089728
Map
Home Values in the Area
Average Home Value in this Area
Property History
| Date | Event | Price | Change | Sq Ft Price |
|---|---|---|---|---|
| 12/30/2024 12/30/24 | Sold | $672,000 | -1.9% | $241 / Sq Ft |
| 11/17/2024 11/17/24 | Pending | -- | -- | -- |
| 10/11/2024 10/11/24 | Price Changed | $685,000 | -2.0% | $246 / Sq Ft |
| 09/12/2024 09/12/24 | For Sale | $699,000 | -- | $251 / Sq Ft |
Tax History
| Year | Tax Paid | Tax Assessment Tax Assessment Total Assessment is a certain percentage of the fair market value that is determined by local assessors to be the total taxable value of land and additions on the property. | Land | Improvement |
|---|---|---|---|---|
| 2024 | $5,173 | $593,359 | $180,000 | $413,359 |
| 2023 | $4,561 | $416,583 | $120,000 | $296,583 |
| 2022 | $4,238 | $416,583 | $120,000 | $296,583 |
| 2021 | $4,073 | $416,583 | $120,000 | $296,583 |
| 2020 | $3,999 | $416,583 | $120,000 | $296,583 |
| 2019 | $4,287 | $368,172 | $100,000 | $268,172 |
| 2018 | $4,043 | $368,172 | $100,000 | $268,172 |
| 2017 | $3,850 | $368,172 | $100,000 | $268,172 |
| 2016 | $0 | $368,172 | $100,000 | $268,172 |
| 2015 | -- | $365,625 | $124,000 | $241,625 |
| 2014 | -- | $365,625 | $124,000 | $241,625 |
Mortgage History
| Date | Status | Loan Amount | Loan Type |
|---|---|---|---|
| Open | $604,800 | New Conventional | |
| Previous Owner | $110,500 | New Conventional | |
| Previous Owner | $184,700 | Unknown | |
| Previous Owner | $183,000 | Purchase Money Mortgage | |
| Previous Owner | $271,200 | Credit Line Revolving | |
| Previous Owner | $50,000 | Credit Line Revolving | |
| Previous Owner | $46,000 | Credit Line Revolving |
Deed History
| Date | Type | Sale Price | Title Company |
|---|---|---|---|
| Warranty Deed | $672,000 | Southern Title | |
| Warranty Deed | $358,000 | None Available |
Similar Homes in Raleigh, NC
Source: Doorify MLS
MLS Number: 10052340
APN: 0797.05-08-9728-000
- 7713 Stonehenge Farm Ln
- 8418 Wheatstone Ln
- 3217 Brennan Dr
- 8326 Ray Rd
- 7816 Tylerton Dr
- 7401 Ray Rd
- 7209 Halstead Ln
- 7705 Glenharden Dr
- 7653 Trowbridge Ct
- 7433 Deer Track Dr
- 2611 Sawmill Rd
- 3004 Eden Harbor Ct
- 3000 Eden Harbor Ct
- 7736 Falcon Rest Cir Unit 7736
- 7317 Mill Ridge Rd
- 7707 Falcon Rest Cir Unit 7707
- 7706 Falcon Rest Cir
- 7708 Falcon Rest Cir Unit 7708
- 7820 Falcon Rest Cir Unit 7820
- 7712 Falcon Rest Cir Unit 7712
