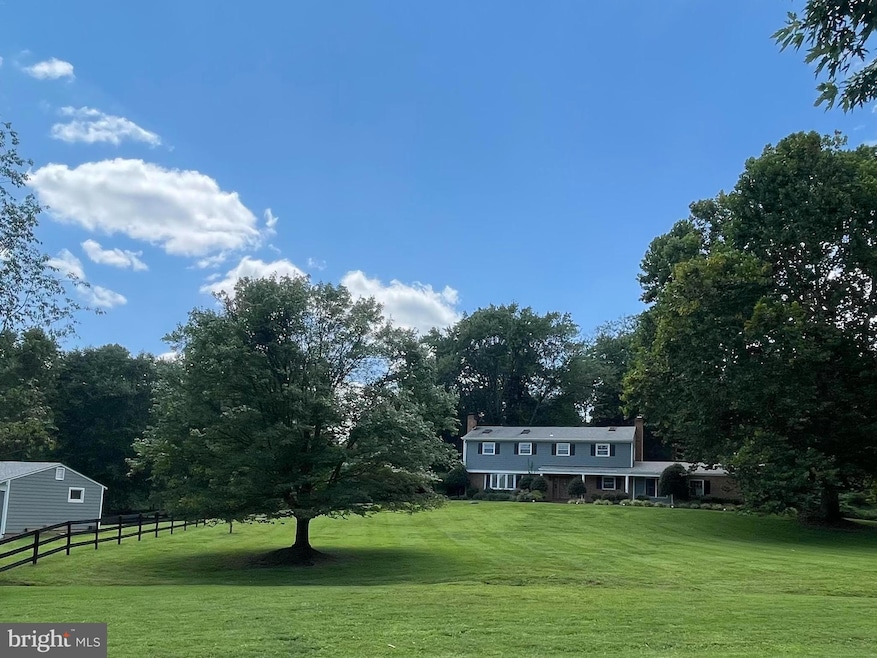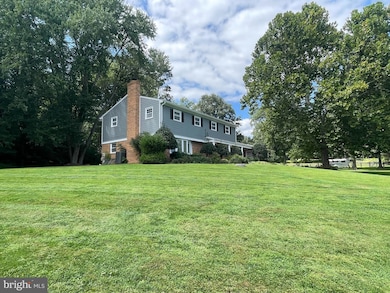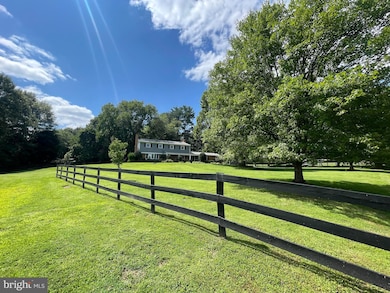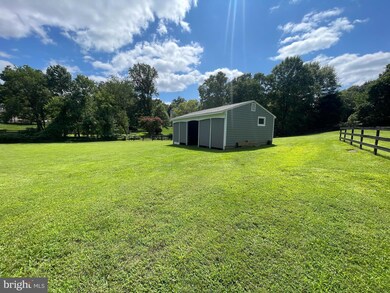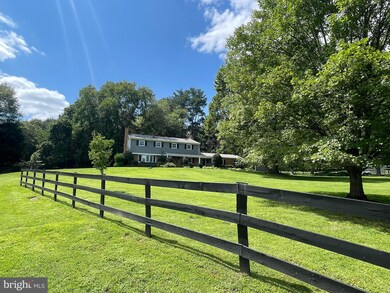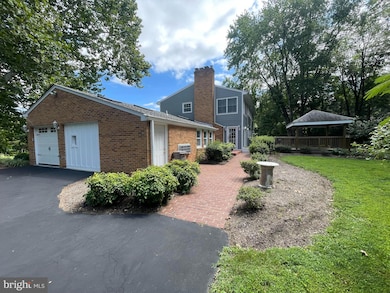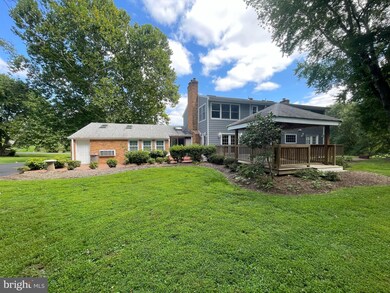
3008 Fox Den Ln Oakton, VA 22124
Foxvale NeighborhoodHighlights
- Stables
- 2.04 Acre Lot
- Deck
- Waples Mill Elementary School Rated A-
- Colonial Architecture
- Wood Burning Stove
About This Home
As of February 2025Coming Soon! Welcome home to Fox Lake, a quaint community nestled in the woods of Oakton, Virginia with private access to Fox Lake, miles of maintained walking and horse trails and equestrian ring. One of Oakton's most sought after neighborhoods. Sitting adjacent to this exceptional community is thirty-seven thousand acres of parkland with direct access to the Difficult Run streams and trails. This home enjoys a unique serene and a private setting in close proximity to Fair Oaks, Vienna, Reston, Tyson's Corner and Washington, D.C. Highly rated school district, Waples Mill Elementary, Franklin Middle and Oakton High.
This home boosts 4-bedrooms, 4 full bathrooms, formal living/dining room, 3 wood burning fireplaces, family room with table area, sunroom, large spacious office with independent heating/ac with full bathroom (2 entrances), partially finished walkup basement. Stable/barn, paddock area, front porch, large deck with cover, brick patio and walkway, matured landscaping, lit entrance and driveway, one car garage and tennis backboard. HVAC '22, sealed driveway '24, water heater '23, Hardie siding '20, new septic field (researching date), new electrical panel '20
Home Details
Home Type
- Single Family
Est. Annual Taxes
- $13,261
Year Built
- Built in 1968 | Remodeled in 2022
Lot Details
- 2.04 Acre Lot
- East Facing Home
- Split Rail Fence
- Wood Fence
- Landscaped
- Private Lot
- Open Lot
- Backs to Trees or Woods
- Back, Front, and Side Yard
- Property is in average condition
- Property is zoned 110
HOA Fees
- $113 Monthly HOA Fees
Parking
- 1 Car Attached Garage
- 6 Driveway Spaces
- Side Facing Garage
Home Design
- Colonial Architecture
- Brick Exterior Construction
- Block Foundation
- Architectural Shingle Roof
- Cement Siding
- HardiePlank Type
Interior Spaces
- Property has 3 Levels
- Traditional Floor Plan
- Chair Railings
- Crown Molding
- Ceiling Fan
- Skylights
- 3 Fireplaces
- Wood Burning Stove
- Wood Burning Fireplace
- Bay Window
- French Doors
- Six Panel Doors
- Family Room Off Kitchen
- Formal Dining Room
- Flood Lights
- Washer and Dryer Hookup
- Attic
Kitchen
- Stove
- Down Draft Cooktop
- Built-In Microwave
- Dishwasher
- Kitchen Island
- Disposal
Flooring
- Wood
- Carpet
- Tile or Brick
- Ceramic Tile
Bedrooms and Bathrooms
- 4 Bedrooms
- En-Suite Bathroom
- Soaking Tub
- Walk-in Shower
Partially Finished Basement
- Walk-Up Access
- Rear Basement Entry
Accessible Home Design
- Doors swing in
- More Than Two Accessible Exits
- Level Entry For Accessibility
Outdoor Features
- Deck
- Patio
- Exterior Lighting
- Outbuilding
- Playground
- Rain Gutters
- Porch
Location
- Suburban Location
Schools
- Waples Mill Elementary School
- Franklin Middle School
- Oakton High School
Horse Facilities and Amenities
- Horses Allowed On Property
- Paddocks
- Stables
Utilities
- Central Heating and Cooling System
- Vented Exhaust Fan
- Underground Utilities
- Well
- Electric Water Heater
- Septic Equal To The Number Of Bedrooms
- Phone Available
- Cable TV Available
Listing and Financial Details
- Tax Lot 2
- Assessor Parcel Number 0364 03 0002
Community Details
Overview
- Fox Lake HOA
- Fox Lake Subdivision
- Property Manager
Recreation
- Horse Trails
Map
Home Values in the Area
Average Home Value in this Area
Property History
| Date | Event | Price | Change | Sq Ft Price |
|---|---|---|---|---|
| 02/26/2025 02/26/25 | Sold | $1,190,000 | -7.0% | $299 / Sq Ft |
| 01/28/2025 01/28/25 | Pending | -- | -- | -- |
| 01/08/2025 01/08/25 | Price Changed | $1,280,000 | -5.9% | $321 / Sq Ft |
| 10/25/2024 10/25/24 | For Sale | $1,360,000 | -- | $341 / Sq Ft |
Tax History
| Year | Tax Paid | Tax Assessment Tax Assessment Total Assessment is a certain percentage of the fair market value that is determined by local assessors to be the total taxable value of land and additions on the property. | Land | Improvement |
|---|---|---|---|---|
| 2024 | $13,261 | $1,144,650 | $599,000 | $545,650 |
| 2023 | $13,310 | $1,179,480 | $599,000 | $580,480 |
| 2022 | $10,663 | $932,520 | $486,000 | $446,520 |
| 2021 | $9,681 | $824,930 | $419,000 | $405,930 |
| 2020 | $9,393 | $793,630 | $410,000 | $383,630 |
| 2019 | $8,943 | $755,610 | $410,000 | $345,610 |
| 2018 | $9,438 | $820,720 | $410,000 | $410,720 |
| 2017 | $8,866 | $763,630 | $410,000 | $353,630 |
| 2016 | $9,108 | $786,200 | $410,000 | $376,200 |
| 2015 | $8,774 | $786,200 | $410,000 | $376,200 |
| 2014 | $8,754 | $786,200 | $410,000 | $376,200 |
Mortgage History
| Date | Status | Loan Amount | Loan Type |
|---|---|---|---|
| Open | $449,250 | Construction | |
| Closed | $449,250 | Construction |
Deed History
| Date | Type | Sale Price | Title Company |
|---|---|---|---|
| Warranty Deed | $1,190,000 | None Listed On Document | |
| Warranty Deed | $1,190,000 | None Listed On Document | |
| Deed | -- | None Listed On Document | |
| Deed | -- | None Listed On Document | |
| Deed | $229,447 | -- |
Similar Homes in the area
Source: Bright MLS
MLS Number: VAFX2198860
APN: 0364-03-0002
- 11336 Vale Rd
- 11332 Vale Rd
- 11221 Country Place
- 11100 Kings Cavalier Ct
- 11405 Green Moor Ln
- 11225 Stamper Ct
- 3200 Sarah Joan Ct
- 3214 Foxvale Dr
- 11003 Kilkeel Ct
- 2760 Marshall Lake Dr
- 3118 Miller Heights Rd
- 3124 Miller Heights Rd
- 2700 Berryland Dr
- 11314 Timberline Dr
- 3212 Miller Heights Rd
- 10832 Miller Rd
- 2724 Valestra Cir
- 2813 Bree Hill Rd
- 10854 Meadowland Dr
- 11739 Flemish Mill Ct
