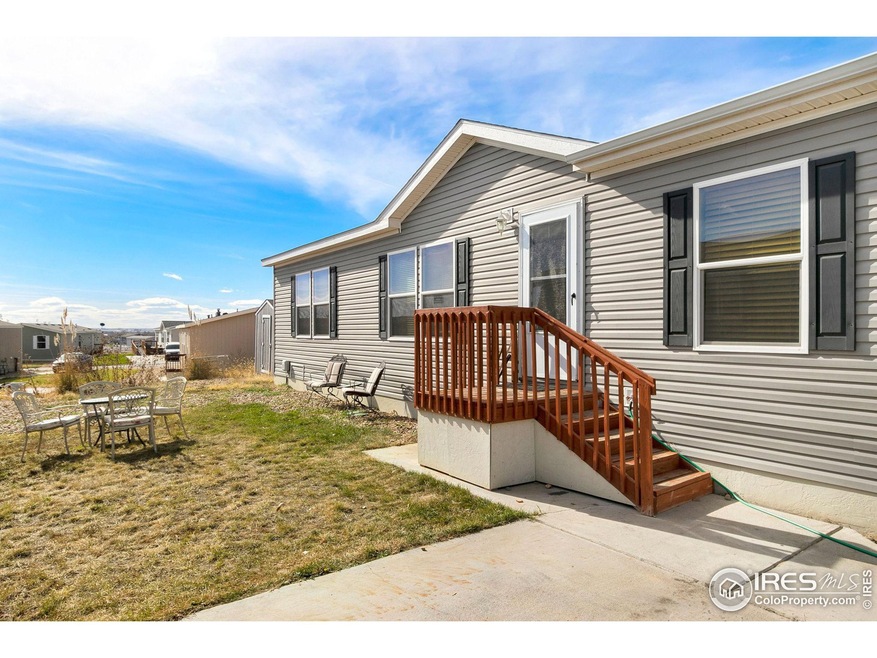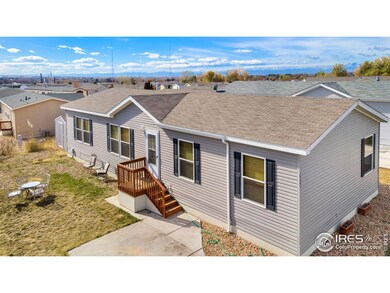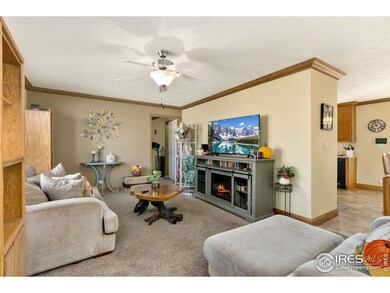
Highlights
- No HOA
- Tile Flooring
- Outdoor Storage
- Walk-In Closet
- Kitchen Island
- Forced Air Heating and Cooling System
About This Home
As of April 2025Experience the best of community living in this well-maintained home in the fantastic Cave Creek neighborhood. Indulge in a variety of leisure and recreation with exclusive on-site amenities including a clubhouse, swimming pool, fitness center, and a playground. Step into a well-designed floorplan that maximizes space and functionality. Every corner of this home is crafted for comfort and style, ensuring that you make the most out of your living space. Whip up your favorite dishes on the spacious kitchen with a center island. Discover four freshly-painted and generously-sized bedrooms that provide the perfect retreat for everyone. The primary suite features a walk-in closet and an ensuite bathroom with a large soaking tub and direct access to the laundry room for added convenience. The driveway has parking space for multiple vehicles and a shed provides additional storage. Situated just minutes away from Greeley, this mobile home promises the perfect blend of tranquility and accessibility.
Property Details
Home Type
- Manufactured Home
Est. Annual Taxes
- $191
Year Built
- Built in 2016
Lot Details
- Level Lot
- Land Lease
Home Design
- 1,568 Sq Ft Home
- Composition Roof
- Vinyl Siding
Kitchen
- Gas Oven or Range
- Microwave
- Kitchen Island
- Disposal
Flooring
- Carpet
- Tile
Bedrooms and Bathrooms
- 4 Bedrooms
- Walk-In Closet
- 2 Full Bathrooms
Schools
- Dos Rios Elementary School
- Brentwood Middle School
- Greeley West High School
Utilities
- Forced Air Heating and Cooling System
- Water Softener is Owned
Additional Features
- Washer and Dryer Hookup
- Outdoor Storage
Community Details
- No Home Owners Association
- Built by Skyline
- Cave Creek Subdivision
Map
Home Values in the Area
Average Home Value in this Area
Property History
| Date | Event | Price | Change | Sq Ft Price |
|---|---|---|---|---|
| 04/16/2025 04/16/25 | Sold | $132,500 | 0.0% | $85 / Sq Ft |
| 02/19/2025 02/19/25 | Price Changed | $132,500 | -1.5% | $85 / Sq Ft |
| 01/14/2025 01/14/25 | For Sale | $134,500 | -- | $86 / Sq Ft |
Similar Homes in Evans, CO
Source: IRES MLS
MLS Number: 6164
- 3117 Foxtail Ln
- 4134 Mesquite Ln Unit 153
- 4205 Buffalo Trail
- 4210 Cedar Ln
- 3228 Coyote Ln Unit 125
- 4216 Yellowbells Dr
- 4321 Yellowbells Dr
- 4308 Yellowbells Dr
- 4025 27th Ave
- 3308 Antelope Way Unit 279
- 2614 Water Front St
- 3212 Red Tail Way
- 4223 Primrose Ln
- 4304 Wapiti Way Unit 249
- 4331 Primrose Ln
- 2917 Park View Dr
- 3827 Dove Ln
- 2435 Water Front St
- 3004 Quail St
- 2515 Park View Dr






