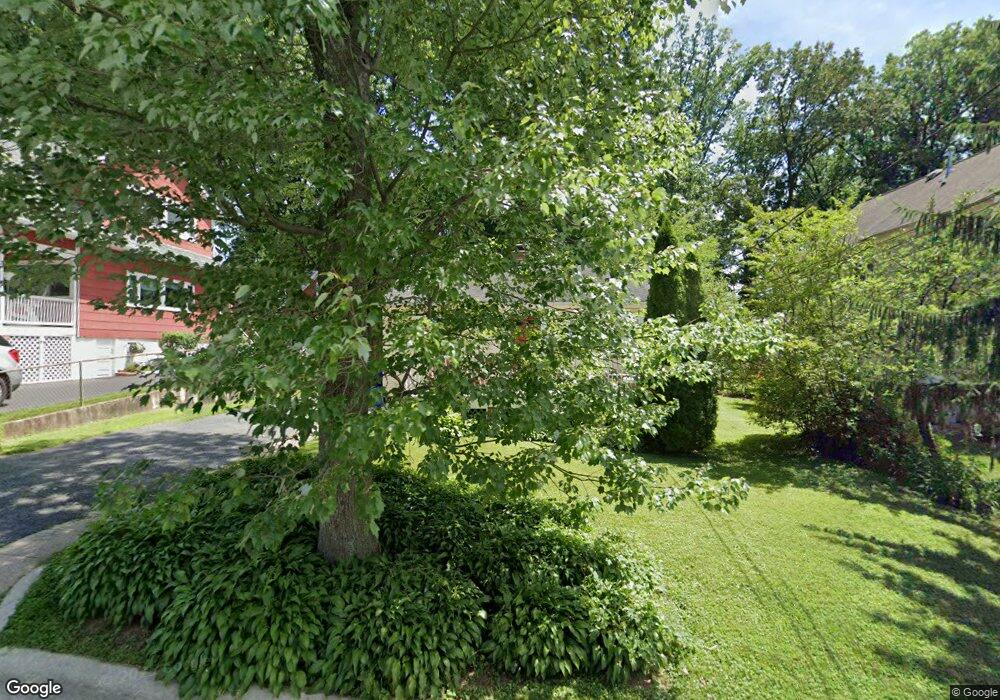
3008 Jennings Rd Kensington, MD 20895
North Kensington NeighborhoodEstimated payment $3,404/month
Highlights
- Deck
- Wooded Lot
- Wood Flooring
- Oakland Terrace Elementary School Rated A
- Rambler Architecture
- Garden View
About This Home
Charming 2-Bedroom Home with Parklike Backyard in a Prime LocationWelcome to this cozy and well-maintained two-bedroom, one-bath home, offering 910 sq ft of comfortable living space all on one level. Perfectly situated in a great location, this gem features a spacious layout, a large driveway for ample parking, and a one-year-old shed for added storage.Step outside and enjoy the expansive, fenced-in backyard—a true retreat with a parklike setting that's ideal for entertaining, gardening, or simply relaxing. The large deck provides a perfect spot for outdoor dining or enjoying your morning coffee.This inviting home blends charm, convenience, and outdoor beauty—making it a perfect fit whether you're a first-time buyer, downsizing, or looking for a peaceful place to call home.Don't miss out on this cozy haven with great outdoor space and so much potential! Owner agent.
Home Details
Home Type
- Single Family
Est. Annual Taxes
- $5,086
Year Built
- Built in 1947
Lot Details
- 10,500 Sq Ft Lot
- Wood Fence
- Landscaped
- Wooded Lot
- Property is in good condition
- Property is zoned R60
Home Design
- Rambler Architecture
- Frame Construction
- Shingle Roof
Interior Spaces
- 910 Sq Ft Home
- Property has 1 Level
- Family Room Off Kitchen
- Combination Dining and Living Room
- Garden Views
- Crawl Space
- Attic
Kitchen
- Electric Oven or Range
- Dishwasher
Flooring
- Wood
- Tile or Brick
Bedrooms and Bathrooms
- 2 Main Level Bedrooms
- 1 Full Bathroom
Laundry
- Laundry on main level
- Dryer
- Washer
Parking
- 2 Parking Spaces
- 2 Driveway Spaces
- Off-Street Parking
Accessible Home Design
- Level Entry For Accessibility
Outdoor Features
- Deck
- Patio
- Shed
- Porch
Utilities
- Forced Air Heating System
- Air Source Heat Pump
- Vented Exhaust Fan
- Electric Water Heater
Community Details
- No Home Owners Association
- Oakland Terrace Subdivision
Listing and Financial Details
- Tax Lot 10
- Assessor Parcel Number 161301138632
Map
Home Values in the Area
Average Home Value in this Area
Tax History
| Year | Tax Paid | Tax Assessment Tax Assessment Total Assessment is a certain percentage of the fair market value that is determined by local assessors to be the total taxable value of land and additions on the property. | Land | Improvement |
|---|---|---|---|---|
| 2024 | $5,086 | $378,300 | $277,200 | $101,100 |
| 2023 | $5,019 | $374,600 | $0 | $0 |
| 2022 | $4,746 | $370,900 | $0 | $0 |
| 2021 | $4,445 | $367,200 | $250,700 | $116,500 |
| 2020 | $4,445 | $352,733 | $0 | $0 |
| 2019 | $4,251 | $338,267 | $0 | $0 |
| 2018 | $4,066 | $323,800 | $250,700 | $73,100 |
| 2017 | $4,053 | $317,833 | $0 | $0 |
| 2016 | -- | $311,867 | $0 | $0 |
| 2015 | $2,952 | $305,900 | $0 | $0 |
| 2014 | $2,952 | $303,567 | $0 | $0 |
Property History
| Date | Event | Price | Change | Sq Ft Price |
|---|---|---|---|---|
| 04/22/2025 04/22/25 | Pending | -- | -- | -- |
Deed History
| Date | Type | Sale Price | Title Company |
|---|---|---|---|
| Deed | -- | None Available | |
| Deed | -- | Attorney | |
| Deed | -- | None Available | |
| Deed | $350,000 | -- | |
| Deed | $350,000 | -- | |
| Deed | $273,500 | -- | |
| Deed | $273,500 | -- | |
| Deed | $240,500 | -- | |
| Deed | $151,000 | -- |
Mortgage History
| Date | Status | Loan Amount | Loan Type |
|---|---|---|---|
| Previous Owner | $252,750 | New Conventional |
Similar Homes in Kensington, MD
Source: Bright MLS
MLS Number: MDMC2173812
APN: 13-01138632
- 10502 Drumm Ave
- 2709 Harmon Rd
- 10307 Leslie St
- 11921 Coronada Place
- 10313 Conover Dr
- 3333 University Blvd W Unit 304
- 3355 University Blvd W Unit 206
- 2932 University Blvd W
- 10203 Drumm Ave
- 3315 Edgewood Rd
- 3613 Dupont Ave
- 3411 University Blvd W Unit 103
- 3411 University Blvd W Unit 204
- 11110 Valley View Ave
- 3205 Geiger Ave
- 3423 Nimitz Rd
- 11210 Valley View Ave
- 10202 Conover Dr
- 11212 Midvale Rd
- 11214 Midvale Rd
