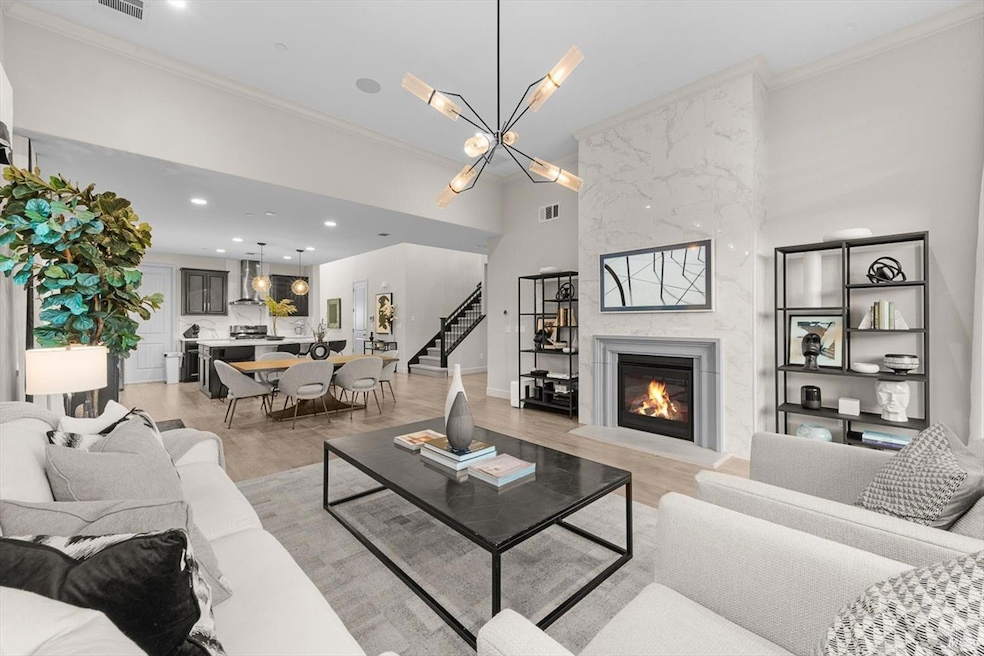
3008 Muse Way Fairfield, CA 94533
Highlights
- Heated Pool and Spa
- Cathedral Ceiling
- Main Floor Primary Bedroom
- Solar Power System
- Wood Flooring
- Loft
About This Home
As of April 2025VA Loan assumption 2.5%. Built in 2018, this stunning former model home offers privacy with no rear neighbors and is located near Travis Air Force Base. Designed for both luxury and functionality, the home features an exceptional floorplan, a newly installed pool/spa and owned solar. The main level includes a spacious primary suite with an ensuite bath, plus an additional bedroom equipped with a Murphy bed and a full bathroomideal for multi-generational living. Upgrades include surround sound, a whole-house fan, a tankless water heater and hardwood flooring. The kitchen boasts a large quartz island with bar seating, pendant lighting, a gas range with hood and pantry. Open-concept design seamlessly connects the kitchen to the dining and family room. Family room impresses with vaulted ceilings, crown molding, stylish drapery, a designer light fixture and custom framed TV above a tiled gas fireplace. A large laundry room adds convenience on the main level. Upstairs, a versatile loft is complemented by 2 more bedrooms and a full bathroom. Meticulous landscaping enhances the exterior. The backyard outdoor space features low-maintenance turf, decorative fencing and a covered patio with lighting and a ceiling fan. This exceptional home blends modern comfort with timeless elegance.
Home Details
Home Type
- Single Family
Est. Annual Taxes
- $12,496
Year Built
- Built in 2018
Lot Details
- 4,896 Sq Ft Lot
- Masonry wall
- Wood Fence
- Landscaped
Parking
- 2 Car Direct Access Garage
- Front Facing Garage
Home Design
- Tile Roof
- Stucco
- Stone
Interior Spaces
- 2,602 Sq Ft Home
- 2-Story Property
- Cathedral Ceiling
- Whole House Fan
- Gas Log Fireplace
- Great Room
- Family Room Off Kitchen
- Loft
Kitchen
- Breakfast Area or Nook
- Breakfast Bar
- Walk-In Pantry
- Free-Standing Gas Range
- Range Hood
- Dishwasher
- Kitchen Island
- Quartz Countertops
Flooring
- Wood
- Carpet
- Tile
Bedrooms and Bathrooms
- 4 Bedrooms
- Primary Bedroom on Main
- Walk-In Closet
- Bathroom on Main Level
- 3 Full Bathrooms
- Tile Bathroom Countertop
- Dual Sinks
- Bathtub with Shower
- Separate Shower
- Window or Skylight in Bathroom
Laundry
- Laundry Room
- Laundry on main level
Eco-Friendly Details
- Solar Power System
- Solar owned by seller
Pool
- Heated Pool and Spa
- Heated In Ground Pool
- Gas Heated Pool
- Saltwater Pool
Outdoor Features
- Covered patio or porch
Utilities
- Central Heating and Cooling System
- Tankless Water Heater
Listing and Financial Details
- Assessor Parcel Number 0170-321-030
Map
Home Values in the Area
Average Home Value in this Area
Property History
| Date | Event | Price | Change | Sq Ft Price |
|---|---|---|---|---|
| 04/11/2025 04/11/25 | Sold | $850,000 | 0.0% | $327 / Sq Ft |
| 01/30/2025 01/30/25 | Pending | -- | -- | -- |
| 01/16/2025 01/16/25 | For Sale | $850,000 | +21.4% | $327 / Sq Ft |
| 09/10/2020 09/10/20 | Sold | $700,000 | 0.0% | $269 / Sq Ft |
| 07/11/2020 07/11/20 | Pending | -- | -- | -- |
| 06/06/2020 06/06/20 | For Sale | $700,000 | -- | $269 / Sq Ft |
Tax History
| Year | Tax Paid | Tax Assessment Tax Assessment Total Assessment is a certain percentage of the fair market value that is determined by local assessors to be the total taxable value of land and additions on the property. | Land | Improvement |
|---|---|---|---|---|
| 2024 | $12,496 | $791,320 | $159,181 | $632,139 |
| 2023 | $12,734 | $728,280 | $156,060 | $572,220 |
| 2022 | $12,491 | $714,000 | $153,000 | $561,000 |
| 2021 | $12,297 | $700,000 | $150,000 | $550,000 |
| 2020 | $10,773 | $581,134 | $142,534 | $438,600 |
| 2019 | $10,529 | $569,740 | $139,740 | $430,000 |
Mortgage History
| Date | Status | Loan Amount | Loan Type |
|---|---|---|---|
| Open | $700,000 | VA |
Deed History
| Date | Type | Sale Price | Title Company |
|---|---|---|---|
| Grant Deed | $700,000 | Old Republic Title Company |
Similar Homes in Fairfield, CA
Source: Bay Area Real Estate Information Services (BAREIS)
MLS Number: 325002791
APN: 0170-321-030
- 2913 Lakefront Ct
- 1233 Swan Lake Dr
- 1528 Gulf Dr
- 1237 Shoreline Cir
- 3132 Muse Way
- 3088 Balance Cir
- 1937 Moosup Ct
- 1929 Moosup Ct
- 1344 Jamboree Dr
- 1336 Jamboree Dr
- 2825 Regatta Cir
- 2951 Newberry Ct
- 2365 Waterside Dr
- 1588 Perennial Way
- 1572 Bailey Dr
- 1592 Nightfall Ln
- 1600 Nightfall Ln
- 1588 Millennium Way
- 1597 Nightfall Ln
- 1564 Millennium Way
