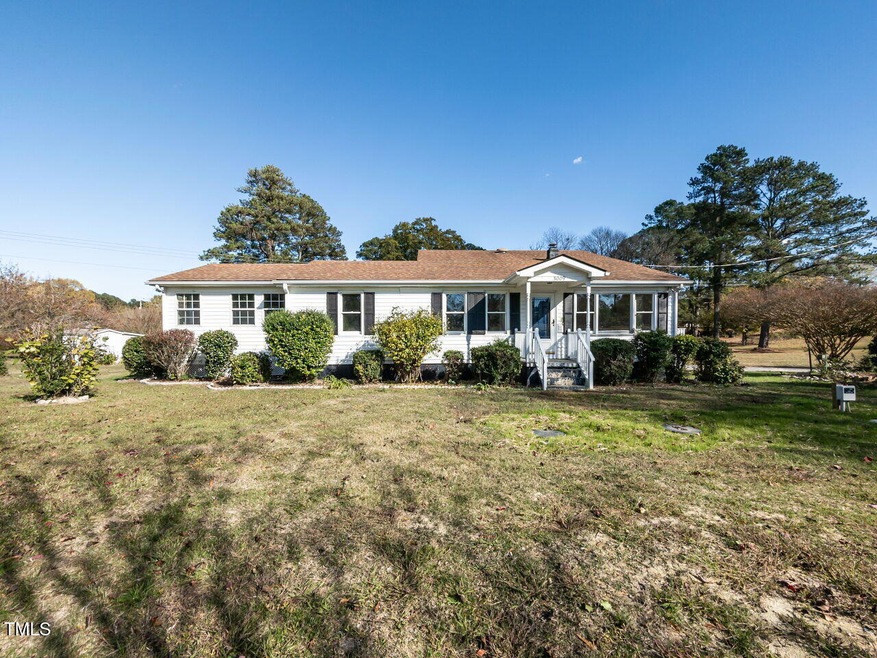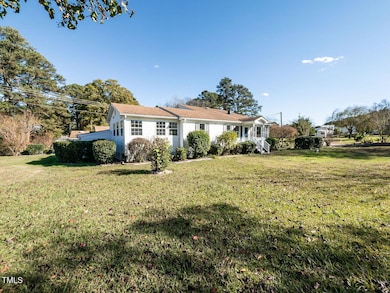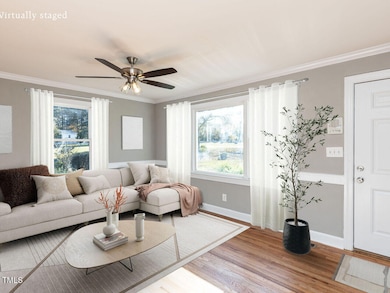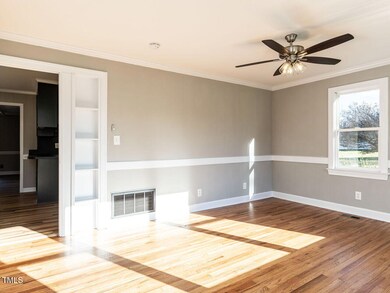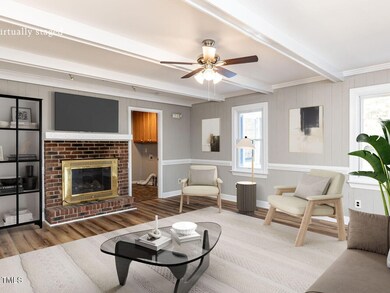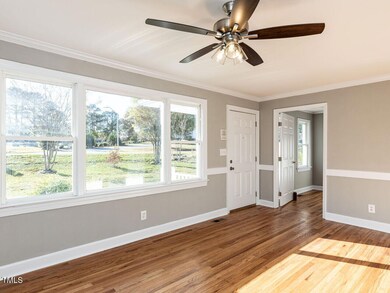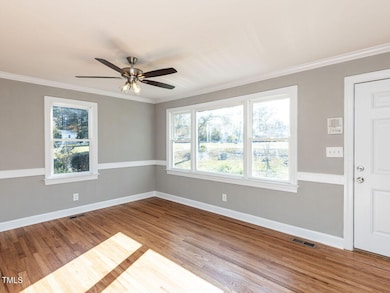
3009 E Garner Rd Raleigh, NC 27610
Shotwell NeighborhoodHighlights
- Guest House
- 0.93 Acre Lot
- Wood Flooring
- Two Primary Bedrooms
- Deck
- Main Floor Primary Bedroom
About This Home
As of February 2025New stove will be installed (not in photos) House hack! Fantastic opportunity to own a multi-unit property. Live in the main home with 3 bedrooms with the opportunity to rent out the mobile home on the property. The main home has 3 bedrooms on the main level, along with a step down to a mother-in-law suite with kitchen, bathroom and separate entrance. Hardwood floors, updated bathrooms, updated LVP, freshly painted, spacious rooms, many flex rooms that offer endless opportunity! 2 lots totaling .93 acre. Abundant natural light, privacy, deck, garden area, plenty of parking and a 2 car garage/workshop! Septic system replaced in 2024. Convenient location with no HOA!
Property Details
Home Type
- Multi-Family
Est. Annual Taxes
- $2,297
Year Built
- Built in 1961 | Remodeled
Lot Details
- 0.93 Acre Lot
- Private Entrance
- Landscaped
- Cleared Lot
- Garden
Parking
- 2 Car Attached Garage
- Side Facing Garage
- Circular Driveway
- Drive Through
- 4 Open Parking Spaces
Home Design
- Duplex
- Block Foundation
- Shingle Roof
- Vinyl Siding
Interior Spaces
- 3,545 Sq Ft Home
- 2-Story Property
- Smooth Ceilings
- Ceiling Fan
- Family Room
- Living Room with Fireplace
- Den
- Bonus Room
- Storage
- Utility Room
- Basement
- Crawl Space
Kitchen
- Electric Oven
- Electric Range
Flooring
- Wood
- Carpet
- Laminate
- Ceramic Tile
- Luxury Vinyl Tile
Bedrooms and Bathrooms
- 4 Bedrooms
- Primary Bedroom on Main
- Double Master Bedroom
- In-Law or Guest Suite
- 3 Full Bathrooms
- Separate Shower in Primary Bathroom
- Bathtub with Shower
Laundry
- Laundry Room
- Electric Dryer Hookup
Outdoor Features
- Deck
- Separate Outdoor Workshop
- Outdoor Storage
- Rain Gutters
- Front Porch
Additional Homes
- Guest House
Schools
- East Garner Elementary And Middle School
- South Garner High School
Mobile Home
Utilities
- Forced Air Heating and Cooling System
- Septic Tank
- Septic System
- High Speed Internet
Community Details
- No Home Owners Association
- Hialeah Subdivision
Listing and Financial Details
- Assessor Parcel Number 1740046589
Map
Home Values in the Area
Average Home Value in this Area
Property History
| Date | Event | Price | Change | Sq Ft Price |
|---|---|---|---|---|
| 02/07/2025 02/07/25 | Sold | $445,000 | -1.1% | $126 / Sq Ft |
| 12/10/2024 12/10/24 | Pending | -- | -- | -- |
| 11/26/2024 11/26/24 | For Sale | $450,000 | +39.5% | $127 / Sq Ft |
| 12/15/2023 12/15/23 | Off Market | $322,500 | -- | -- |
| 04/18/2022 04/18/22 | Sold | $322,500 | -0.8% | $155 / Sq Ft |
| 04/04/2022 04/04/22 | Pending | -- | -- | -- |
| 04/01/2022 04/01/22 | For Sale | $325,000 | -- | $157 / Sq Ft |
Tax History
| Year | Tax Paid | Tax Assessment Tax Assessment Total Assessment is a certain percentage of the fair market value that is determined by local assessors to be the total taxable value of land and additions on the property. | Land | Improvement |
|---|---|---|---|---|
| 2024 | $2,297 | $366,741 | $78,000 | $288,741 |
| 2023 | $2,146 | $272,647 | $84,000 | $188,647 |
| 2022 | $1,989 | $272,647 | $84,000 | $188,647 |
| 2021 | $1,936 | $272,647 | $84,000 | $188,647 |
| 2020 | $1,904 | $272,647 | $84,000 | $188,647 |
| 2019 | $1,380 | $195,272 | $67,200 | $128,072 |
| 2018 | $2,158 | $195,272 | $67,200 | $128,072 |
| 2017 | $0 | $195,272 | $67,200 | $128,072 |
| 2016 | $0 | $195,272 | $67,200 | $128,072 |
| 2015 | -- | $224,458 | $100,800 | $123,658 |
| 2014 | $1,497 | $224,458 | $100,800 | $123,658 |
Mortgage History
| Date | Status | Loan Amount | Loan Type |
|---|---|---|---|
| Open | $430,148 | FHA | |
| Previous Owner | $227,840 | New Conventional | |
| Previous Owner | $25,000 | Credit Line Revolving | |
| Previous Owner | $109,565 | Unknown | |
| Previous Owner | $73,000 | Unknown | |
| Previous Owner | $45,000 | Credit Line Revolving | |
| Previous Owner | $75,000 | Credit Line Revolving | |
| Previous Owner | $52,700 | Unknown | |
| Previous Owner | $52,000 | Unknown | |
| Previous Owner | $38,000 | Credit Line Revolving |
Deed History
| Date | Type | Sale Price | Title Company |
|---|---|---|---|
| Warranty Deed | $445,000 | None Listed On Document | |
| Warranty Deed | $645 | None Listed On Document | |
| Interfamily Deed Transfer | -- | None Available | |
| Warranty Deed | $256,000 | None Available | |
| Interfamily Deed Transfer | -- | None Available |
Similar Homes in Raleigh, NC
Source: Doorify MLS
MLS Number: 10065129
APN: 1740.03-04-6589-000
- 4901 Tv Tower Rd
- 1020 Aspen View Dr
- 1013 Aspen View Dr
- 832 Emerald Bay Cir
- 1132 Topaz Cave Cir
- 920 Jasper Mine Trail
- 624 Emerald Bay Cir
- 637 Emerald Bay Cir
- 936 Jasper Mine Trail
- 840 Emerald Bay Cir
- 844 Emerald Bay Cir
- 625 Emerald Bay Cir
- 641 Emerald Bay Cir
- 924 Jasper Mine Trail
- 620 Emerald Bay Cir
- 1012 Aspen View Dr
- 616 Emerald Bay Cir
- 613 Emerald Bay Cir
- 501 Hanover Shore Ln
- 417 Lily Grove Loop
