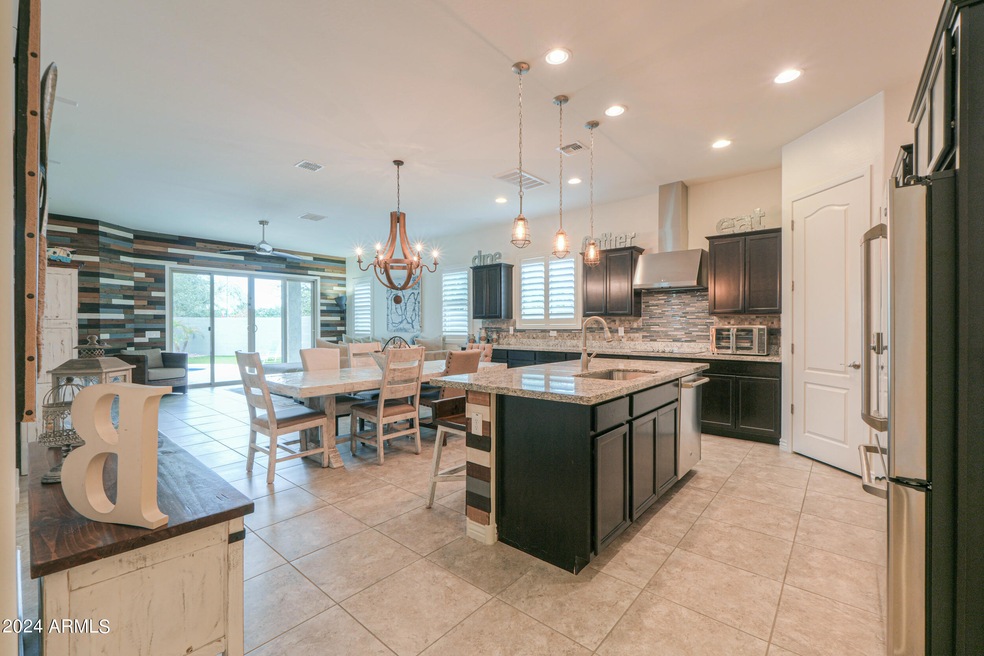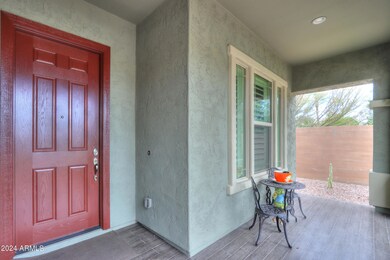
3009 E Mahogany Place Chandler, AZ 85249
South Chandler NeighborhoodHighlights
- Private Pool
- Gated Community
- Corner Lot
- John & Carol Carlson Elementary School Rated A
- Hydromassage or Jetted Bathtub
- Granite Countertops
About This Home
As of October 2024Immaculate, highly upgraded single level home in desirable gated Chandler community! Premium homesite for maximum privacy. Great room plan with 10' ceilings, 8' interior doors, 20'' neutral tile, upgraded carpet in all 4 bedrooms and plantation shutters. Gourmet kitchen boasts large island for family gatherings, granite counter tops, SS appliances, double ovens, walk-in pantry, 36'' Birch cabinets with crown molding, and extended base cabinets. All three bathrooms with raised vanities and granite tops. Split master suite with ensuite including a jetted tub, walk-in shower, double vanity, large walk-in closet. Generous sized secondary bedrooms, two with walk-in closets. Sparkling pebble-tec pool w/water slide, turf and extended pavers in back for a low maintenance lifestyle. So much more.
Home Details
Home Type
- Single Family
Est. Annual Taxes
- $2,250
Year Built
- Built in 2016
Lot Details
- 7,282 Sq Ft Lot
- Desert faces the front of the property
- Block Wall Fence
- Artificial Turf
- Corner Lot
- Front and Back Yard Sprinklers
- Sprinklers on Timer
HOA Fees
- $135 Monthly HOA Fees
Parking
- 2 Car Garage
- Garage Door Opener
Home Design
- Tile Roof
- Concrete Roof
- Block Exterior
- Stucco
Interior Spaces
- 2,143 Sq Ft Home
- 1-Story Property
- Ceiling height of 9 feet or more
- Ceiling Fan
- Double Pane Windows
- Low Emissivity Windows
Kitchen
- Breakfast Bar
- Built-In Microwave
- Kitchen Island
- Granite Countertops
Flooring
- Carpet
- Tile
Bedrooms and Bathrooms
- 4 Bedrooms
- Primary Bathroom is a Full Bathroom
- 3 Bathrooms
- Dual Vanity Sinks in Primary Bathroom
- Hydromassage or Jetted Bathtub
- Bathtub With Separate Shower Stall
Accessible Home Design
- No Interior Steps
Outdoor Features
- Private Pool
- Covered patio or porch
Schools
- John & Carol Carlson Elementary School
- Willie & Coy Payne Jr. High Middle School
- Basha High School
Utilities
- Refrigerated Cooling System
- Zoned Heating
- Heating System Uses Natural Gas
- Water Softener
- High Speed Internet
- Cable TV Available
Listing and Financial Details
- Tax Lot 74
- Assessor Parcel Number 304-86-915
Community Details
Overview
- Association fees include ground maintenance
- Thrive Association, Phone Number (602) 358-0220
- Built by Taylor Morrison
- Residences At Belmont Subdivision, Sterling Floorplan
- FHA/VA Approved Complex
Recreation
- Community Playground
- Bike Trail
Security
- Gated Community
Map
Home Values in the Area
Average Home Value in this Area
Property History
| Date | Event | Price | Change | Sq Ft Price |
|---|---|---|---|---|
| 10/18/2024 10/18/24 | Sold | $646,000 | -0.6% | $301 / Sq Ft |
| 09/24/2024 09/24/24 | Pending | -- | -- | -- |
| 09/13/2024 09/13/24 | Price Changed | $649,900 | -2.3% | $303 / Sq Ft |
| 09/01/2024 09/01/24 | For Sale | $664,900 | 0.0% | $310 / Sq Ft |
| 08/16/2024 08/16/24 | Price Changed | $664,900 | -- | $310 / Sq Ft |
Tax History
| Year | Tax Paid | Tax Assessment Tax Assessment Total Assessment is a certain percentage of the fair market value that is determined by local assessors to be the total taxable value of land and additions on the property. | Land | Improvement |
|---|---|---|---|---|
| 2025 | $2,297 | $29,453 | -- | -- |
| 2024 | $2,250 | $28,051 | -- | -- |
| 2023 | $2,250 | $49,060 | $9,810 | $39,250 |
| 2022 | $2,172 | $36,610 | $7,320 | $29,290 |
| 2021 | $2,270 | $33,970 | $6,790 | $27,180 |
| 2020 | $2,258 | $31,400 | $6,280 | $25,120 |
| 2019 | $2,173 | $30,080 | $6,010 | $24,070 |
| 2018 | $2,103 | $26,410 | $5,280 | $21,130 |
| 2017 | $1,961 | $26,580 | $5,310 | $21,270 |
| 2016 | $536 | $6,090 | $6,090 | $0 |
| 2015 | $545 | $5,888 | $5,888 | $0 |
Mortgage History
| Date | Status | Loan Amount | Loan Type |
|---|---|---|---|
| Open | $516,800 | New Conventional |
Deed History
| Date | Type | Sale Price | Title Company |
|---|---|---|---|
| Warranty Deed | $646,000 | Fidelity National Title Agency | |
| Interfamily Deed Transfer | -- | None Available | |
| Cash Sale Deed | $330,000 | First American Title Ins Co | |
| Special Warranty Deed | -- | First American Title Ins Co |
Similar Homes in the area
Source: Arizona Regional Multiple Listing Service (ARMLS)
MLS Number: 6740378
APN: 304-86-915
- 5389 S Scott Place
- 2873 E Nolan Place
- 2894 E Nolan Place
- 2769 E Cedar Place
- 2876 E Cherrywood Place
- 3291 E Cherrywood Place
- 3353 E Nolan Dr
- 2734 E Birchwood Place
- 5632 S Four Peaks Place
- 5639 S Four Peaks Place
- 5346 S Fairchild Ln
- 5206 S Fairchild Ln
- 3425 E Birchwood Place
- 3654 E San Pedro Place
- 2536 E Wood Place
- 3333 E Powell Place
- 5721 S Wilson Dr
- 3332 E Powell Place
- 3170 E Lynx Place
- 24811 S 138th Place






