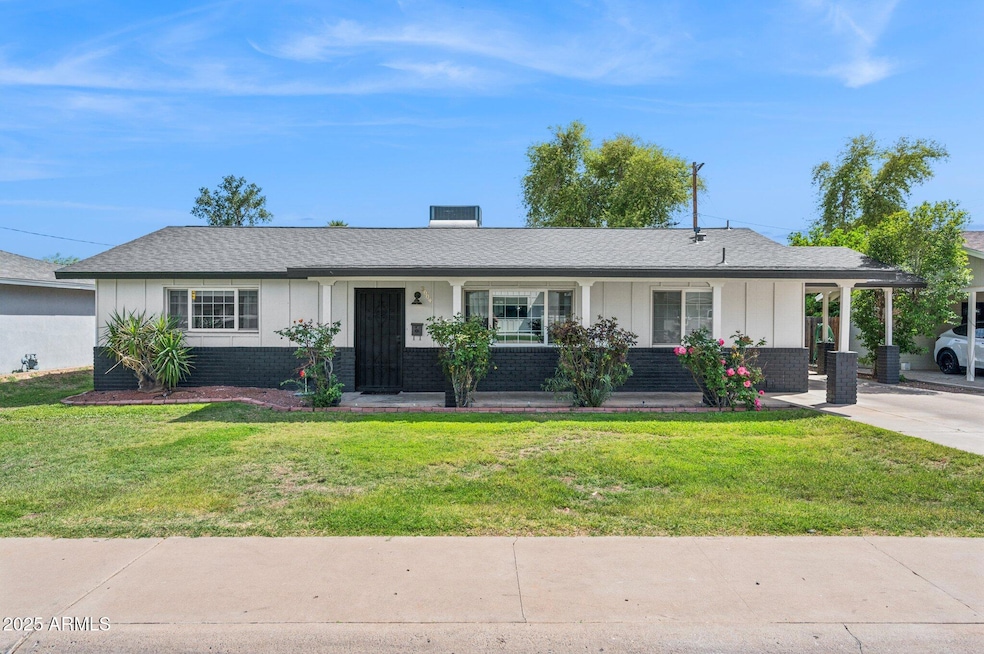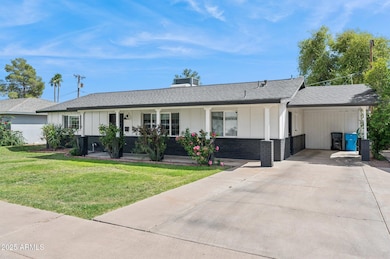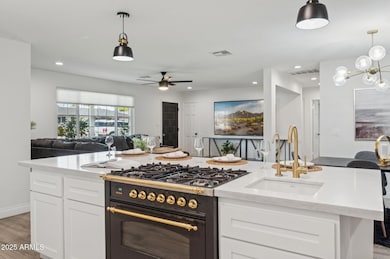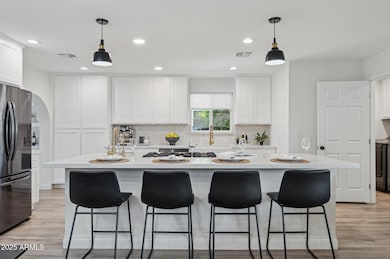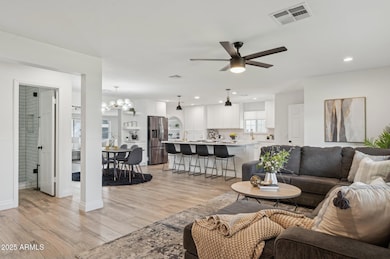
3009 E Whitton Ave Phoenix, AZ 85016
Camelback East Village NeighborhoodEstimated payment $4,875/month
Highlights
- Private Pool
- Mountain View
- No HOA
- Phoenix Coding Academy Rated A
- Living Room with Fireplace
- Eat-In Kitchen
About This Home
Welcome home! This farmhouse-style ranch is a breathtaking one of a kind blend of modern elegance and timeless charm. This home is designed for both comfort and entertaining with its inviting open-concept layout. Inside, you'll find porcelain floors, quartz countertops, and a stunning Italian marble backsplash in a chef's kitchen that boasts a gas stove, two sinks, a kitchen island, and a reverse osmosis system. The spa-like master suite features a steam shower and an oversized walk-in closet, while the thoughtfully designed laundry room includes a convenient dog shower. Cozy up by one of the two wood-burning fireplaces, enjoy the separate den/office space, or step outside to your private oasis.
The backyard is a true retreat with a sparkling inground pool equipped with a variable-spee d motor and pool cleaner, a custom-built gazebo pergola, stucco walls, and custom iron gates for added privacy. The outdoor fireplace creates the perfect ambiance for cool evenings. Additional features include a brand-new roof, carport parking, and a water softener system. Perfectly located, this home is just minutes from the city's best restaurants, nightlife, golf courses, and the airport. Don't miss the chance for this meticulously designed property to be your home!
Home Details
Home Type
- Single Family
Est. Annual Taxes
- $2,070
Year Built
- Built in 1955
Lot Details
- 6,766 Sq Ft Lot
- Wrought Iron Fence
- Block Wall Fence
- Front and Back Yard Sprinklers
- Sprinklers on Timer
- Grass Covered Lot
Parking
- 2 Carport Spaces
Home Design
- Roof Updated in 2025
- Composition Roof
- Wood Siding
- Cement Siding
- Block Exterior
Interior Spaces
- 1,759 Sq Ft Home
- 1-Story Property
- Wet Bar
- Ceiling Fan
- Living Room with Fireplace
- 2 Fireplaces
- Mountain Views
Kitchen
- Kitchen Updated in 2021
- Eat-In Kitchen
- Breakfast Bar
- Gas Cooktop
- Built-In Microwave
- Kitchen Island
Flooring
- Floors Updated in 2021
- Carpet
Bedrooms and Bathrooms
- 2 Bedrooms
- Bathroom Updated in 2021
- 2 Bathrooms
- Dual Vanity Sinks in Primary Bathroom
- Bathtub With Separate Shower Stall
Pool
- Pool Updated in 2023
- Private Pool
Schools
- The Creighton Academy Elementary School
- Larry C Kennedy Middle School
- Camelback High School
Utilities
- Cooling System Mounted To A Wall/Window
- Central Air
- Heating System Uses Natural Gas
- Plumbing System Updated in 2021
- Wiring Updated in 2021
- High Speed Internet
Additional Features
- No Interior Steps
- Outdoor Fireplace
Community Details
- No Home Owners Association
- Association fees include (see remarks)
- Nancy Kay Terrace Subdivision
Listing and Financial Details
- Tax Lot 17
- Assessor Parcel Number 119-08-017
Map
Home Values in the Area
Average Home Value in this Area
Tax History
| Year | Tax Paid | Tax Assessment Tax Assessment Total Assessment is a certain percentage of the fair market value that is determined by local assessors to be the total taxable value of land and additions on the property. | Land | Improvement |
|---|---|---|---|---|
| 2025 | $2,070 | $18,024 | -- | -- |
| 2024 | $2,046 | $17,165 | -- | -- |
| 2023 | $2,046 | $43,260 | $8,650 | $34,610 |
| 2022 | $1,959 | $32,160 | $6,430 | $25,730 |
| 2021 | $2,032 | $28,620 | $5,720 | $22,900 |
| 2020 | $2,224 | $25,730 | $5,140 | $20,590 |
| 2019 | $2,208 | $23,530 | $4,700 | $18,830 |
| 2018 | $1,925 | $22,150 | $4,430 | $17,720 |
| 2017 | $1,846 | $20,620 | $4,120 | $16,500 |
| 2016 | $1,771 | $17,700 | $3,540 | $14,160 |
| 2015 | $1,651 | $16,760 | $3,350 | $13,410 |
Property History
| Date | Event | Price | Change | Sq Ft Price |
|---|---|---|---|---|
| 05/22/2025 05/22/25 | Price Changed | $849,000 | -3.4% | $483 / Sq Ft |
| 04/21/2025 04/21/25 | Price Changed | $879,000 | -5.0% | $500 / Sq Ft |
| 04/09/2025 04/09/25 | For Sale | $925,000 | 0.0% | $526 / Sq Ft |
| 07/01/2017 07/01/17 | Rented | $1,650 | 0.0% | -- |
| 05/31/2017 05/31/17 | Under Contract | -- | -- | -- |
| 05/15/2017 05/15/17 | For Rent | $1,650 | -- | -- |
Purchase History
| Date | Type | Sale Price | Title Company |
|---|---|---|---|
| Warranty Deed | $390,000 | Empire West Title Agency Llc | |
| Warranty Deed | $299,000 | Fidelity National Title | |
| Warranty Deed | $159,900 | Chicago Title Insurance Co | |
| Interfamily Deed Transfer | -- | -- | |
| Warranty Deed | $133,900 | Nations Title Insurance | |
| Interfamily Deed Transfer | -- | Grand Canyon Title Agency In | |
| Warranty Deed | $78,500 | Grand Canyon Title Agency In | |
| Warranty Deed | -- | -- |
Mortgage History
| Date | Status | Loan Amount | Loan Type |
|---|---|---|---|
| Open | $250,000 | Credit Line Revolving | |
| Closed | $312,000 | New Conventional | |
| Previous Owner | $217,000 | New Conventional | |
| Previous Owner | $239,200 | New Conventional | |
| Previous Owner | $23,520 | Credit Line Revolving | |
| Previous Owner | $18,600 | Credit Line Revolving | |
| Previous Owner | $15,000 | Credit Line Revolving | |
| Previous Owner | $163,000 | Unknown | |
| Previous Owner | $159,900 | New Conventional | |
| Previous Owner | $132,805 | FHA | |
| Previous Owner | $70,850 | Seller Take Back | |
| Closed | $59,800 | No Value Available |
Similar Homes in Phoenix, AZ
Source: Arizona Regional Multiple Listing Service (ARMLS)
MLS Number: 6848732
APN: 119-08-017
- 3002 E Mitchell Dr
- 3438 N 30th St
- 2937 E Osborn Rd
- 3615 N Nicosia Cir
- 2927 E Osborn Rd
- 3018 E Mulberry Dr
- 3402 N 32nd St Unit 116
- 3807 N 30th St Unit 2
- 3820 N 30th St
- 3828 N 30th St
- 3102 E Clarendon Ave Unit 209
- 3102 E Clarendon Ave Unit 210
- 2921 E Cheery Lynn Rd
- 2818 E Clarendon Ave
- 3154 E Clarendon Ave
- 3828 N 32nd St Unit 120
- 3828 N 32nd St Unit 213
- 3623 N 27th Way
- 2812 E Clarendon Ave
- 3821 N 28th St
- 3615 N Nicosia Cir
- 2928 E Osborn Rd
- 3426 N 32nd St
- 3828 N 32nd St Unit 123
- 3828 N 32nd St Unit 229
- 3833 N 30th St
- 2810 E Clarendon Ave
- 3802 N 28th St
- 3851 N 28th St
- 2911 E Indian School Rd
- 3036 N 32nd St
- 3101 N 32nd St Unit 1
- 3101 N 32nd St Unit ST
- 3101 N 32nd St
- 3025 N 32nd St Unit 18
- 3025 N 32nd St Unit 50
- 3025 N 32nd St Unit 46
- 3025 N 32nd St Unit 41
- 2912 E Indian School Rd
- 3240 N 26th Place
