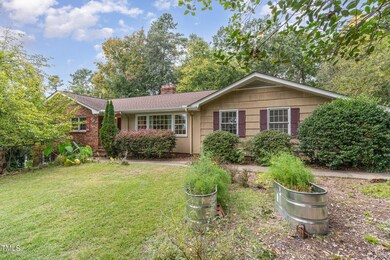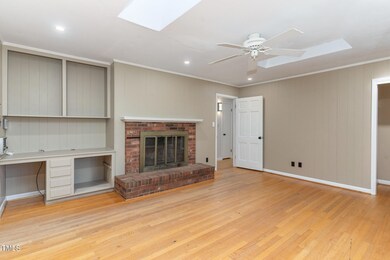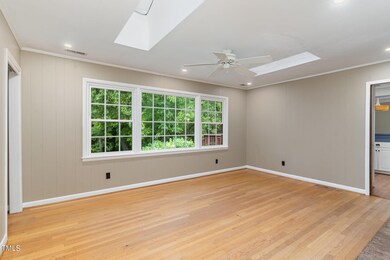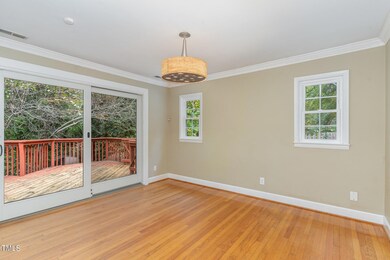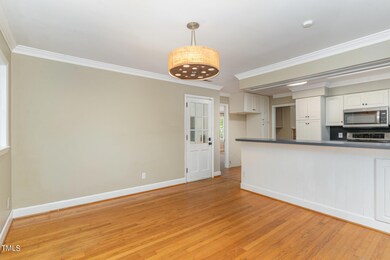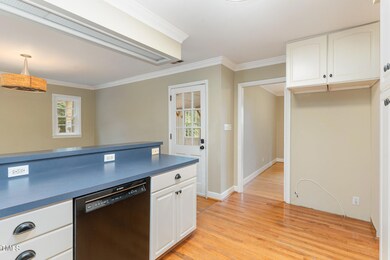
3009 Hillmer Dr Raleigh, NC 27609
Midtown Raleigh NeighborhoodHighlights
- Deck
- Property is near public transit
- Traditional Architecture
- Joyner Elementary School Rated A-
- Private Lot
- Wood Flooring
About This Home
As of November 2024Amazing Midtown opportunity just off the Six Forks corridor inside the beltline. One of the best lots in the neighborhood, this homesite features a high vista view and nearly half an acre. The home itself boasts over 3100Sf, hardwood floors, three full baths, three beds on the main level with a finished walk out lower level providing options for extra beds, family room, etc. Updated HVAC, hot water heater, lighting fixtures, and vinyl windows (main floor). Walk to the gym, restaurants, Wegmans, Costco, First Watch, and more. This is a remarkably walkable and yet private location. These don't come along every day!
Last Agent to Sell the Property
Real Broker, LLC - Carolina Collective Realty License #268702
Home Details
Home Type
- Single Family
Est. Annual Taxes
- $5,900
Year Built
- Built in 1962
Lot Details
- 0.47 Acre Lot
- Fenced Yard
- Wood Fence
- Private Lot
- Cleared Lot
- Few Trees
- Back and Front Yard
Home Design
- Traditional Architecture
- Brick Veneer
- Slab Foundation
- Architectural Shingle Roof
- Wood Siding
Interior Spaces
- 1-Story Property
- Built-In Features
- Dining Room
- Bonus Room
- Pull Down Stairs to Attic
- Laundry Room
Kitchen
- Electric Range
- Microwave
- Dishwasher
- Disposal
Flooring
- Wood
- Tile
Bedrooms and Bathrooms
- 3 Bedrooms
- 3 Full Bathrooms
- Primary bathroom on main floor
- Bathtub with Shower
- Walk-in Shower
Finished Basement
- Heated Basement
- Basement Fills Entire Space Under The House
- Interior and Exterior Basement Entry
- Laundry in Basement
- Natural lighting in basement
Parking
- 4 Parking Spaces
- Attached Carport
- Inside Entrance
- Parking Accessed On Kitchen Level
- Private Driveway
- 4 Open Parking Spaces
Outdoor Features
- Deck
- Rain Gutters
- Front Porch
Location
- Property is near public transit
Schools
- Joyner Elementary School
- Oberlin Middle School
- Broughton High School
Utilities
- Forced Air Heating and Cooling System
- Heating System Uses Natural Gas
- Heat Pump System
- High Speed Internet
Community Details
- No Home Owners Association
- Crabtree Heights Subdivision
Listing and Financial Details
- Assessor Parcel Number 1715.13-04-9160.000
Map
Home Values in the Area
Average Home Value in this Area
Property History
| Date | Event | Price | Change | Sq Ft Price |
|---|---|---|---|---|
| 11/26/2024 11/26/24 | Sold | $700,000 | -6.7% | $224 / Sq Ft |
| 11/08/2024 11/08/24 | Pending | -- | -- | -- |
| 10/25/2024 10/25/24 | Price Changed | $749,900 | -2.6% | $240 / Sq Ft |
| 10/17/2024 10/17/24 | For Sale | $770,000 | +10.0% | $247 / Sq Ft |
| 10/10/2024 10/10/24 | Off Market | $700,000 | -- | -- |
| 09/27/2024 09/27/24 | Price Changed | $770,000 | -3.7% | $247 / Sq Ft |
| 09/13/2024 09/13/24 | For Sale | $799,900 | -- | $256 / Sq Ft |
Tax History
| Year | Tax Paid | Tax Assessment Tax Assessment Total Assessment is a certain percentage of the fair market value that is determined by local assessors to be the total taxable value of land and additions on the property. | Land | Improvement |
|---|---|---|---|---|
| 2024 | $5,900 | $677,063 | $450,000 | $227,063 |
| 2023 | $5,015 | $458,290 | $310,000 | $148,290 |
| 2022 | $4,660 | $458,290 | $310,000 | $148,290 |
| 2021 | $4,479 | $458,290 | $310,000 | $148,290 |
| 2020 | $4,398 | $458,290 | $310,000 | $148,290 |
| 2019 | $4,192 | $359,993 | $215,000 | $144,993 |
| 2018 | $3,953 | $359,993 | $215,000 | $144,993 |
| 2017 | $3,765 | $359,993 | $215,000 | $144,993 |
| 2016 | $3,688 | $359,993 | $215,000 | $144,993 |
| 2015 | $3,834 | $368,305 | $153,000 | $215,305 |
| 2014 | $3,636 | $368,305 | $153,000 | $215,305 |
Mortgage History
| Date | Status | Loan Amount | Loan Type |
|---|---|---|---|
| Open | $755,000 | New Conventional | |
| Closed | $755,000 | New Conventional | |
| Previous Owner | $425,000 | New Conventional | |
| Previous Owner | $422,100 | New Conventional | |
| Previous Owner | $200,800 | New Conventional | |
| Previous Owner | $200,000 | New Conventional | |
| Previous Owner | $141,500 | Unknown | |
| Previous Owner | $139,700 | No Value Available | |
| Previous Owner | $43,000 | Credit Line Revolving | |
| Previous Owner | $130,000 | Unknown |
Deed History
| Date | Type | Sale Price | Title Company |
|---|---|---|---|
| Warranty Deed | $700,000 | None Listed On Document | |
| Warranty Deed | $700,000 | None Listed On Document | |
| Warranty Deed | $469,000 | None Available | |
| Interfamily Deed Transfer | -- | -- | |
| Deed | $112,000 | -- |
Similar Homes in Raleigh, NC
Source: Doorify MLS
MLS Number: 10051849
APN: 1715.13-04-9160-000
- 3100 Anderson Dr
- 3130 Rushworth Dr
- 436 Oakland Dr
- 836 Bankston Woods Way
- 3332 Cheswick Dr
- 3304 Cheswick Dr
- 3103 Stockdale Dr
- 126 E Drewry Ln
- 2706 Mcneil St
- 2522 Medway Dr
- 2920 Claremont Rd
- 2436 Noble Rd
- 2302 Bernard St Unit 2302
- 3316 Milton Rd
- 3319 Milton Rd
- 616 Fallon Grove Way
- 2119 Brewer St
- 3332 Apache Dr
- 2621 Oldgate Dr Unit 105
- 525 Peebles St

