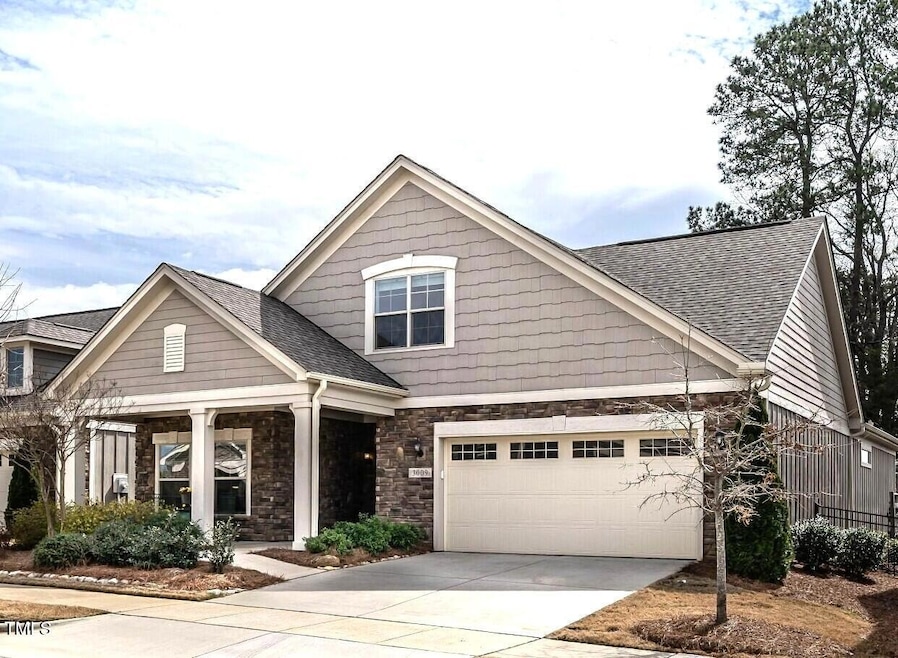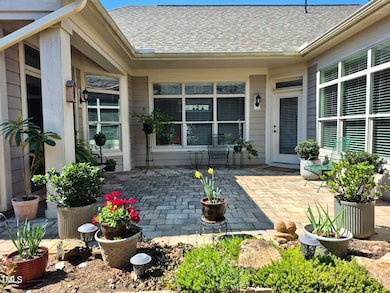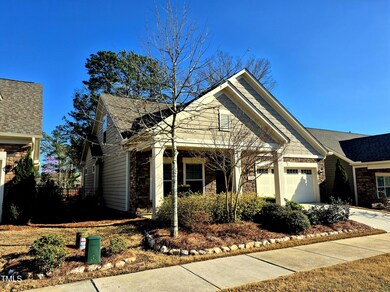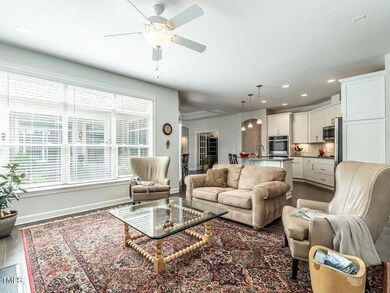
3009 Kildaire Dairy Way Apex, NC 27539
Middle Creek NeighborhoodEstimated payment $4,788/month
Highlights
- Senior Community
- Wood Flooring
- Sun or Florida Room
- Open Floorplan
- Bonus Room
- High Ceiling
About This Home
Wonderful opportunity to live in The Courtyards at Kildaire Farms, an active adult 55+ community with desirable Cary services and an Apex mailing address. Truly the peak of good living near shops, restaurants, and major roadways in a neighborhood with planned gatherings, a pavilion with fireplace and seating, and open green space. This spacious luxury ranch offers single level living with a private Bonus and guest suite above for friends and family. Originally a model, this oversized Portico features quartz countertops, 42'' cabinets with under cabinet lighting, a large island and pantry, upgraded hardwood and tile floors,10' tray ceilings, arched doorways, a huge zero-entry tiled shower, and universal design features. The floor plan flows around a large private courtyard, and tall windows bring the outdoors inside in a home designed for privacy and natural light. The lot itself backs to open green space with added stone steps and landscaping. Don't miss this one ~ enjoy upscale features and amenities with quality construction in a desirable location near shops, golf, parks, and entertainment!
Home Details
Home Type
- Single Family
Est. Annual Taxes
- $5,883
Year Built
- Built in 2020
Lot Details
- 6,098 Sq Ft Lot
- Lot Dimensions are 120x52
- Gated Home
- Partially Fenced Property
- Landscaped
- Permeable Paving
- Level Lot
- Garden
HOA Fees
- $196 Monthly HOA Fees
Parking
- 2 Car Attached Garage
- Garage Door Opener
- Private Driveway
- Open Parking
Home Design
- Brick or Stone Mason
- Slab Foundation
- Architectural Shingle Roof
- HardiePlank Type
- Stone
Interior Spaces
- 2,704 Sq Ft Home
- 1-Story Property
- Open Floorplan
- Wired For Sound
- Crown Molding
- Tray Ceiling
- Smooth Ceilings
- High Ceiling
- Ceiling Fan
- Skylights
- Recessed Lighting
- Chandelier
- Gas Log Fireplace
- Double Pane Windows
- Insulated Windows
- Blinds
- Window Screens
- Entrance Foyer
- Family Room with Fireplace
- Living Room
- Dining Room
- Home Office
- Bonus Room
- Sun or Florida Room
- Storage
- Pull Down Stairs to Attic
Kitchen
- Built-In Double Convection Oven
- Built-In Electric Oven
- Gas Cooktop
- Microwave
- Ice Maker
- Dishwasher
- Stainless Steel Appliances
- ENERGY STAR Qualified Appliances
- Kitchen Island
- Quartz Countertops
- Disposal
Flooring
- Wood
- Carpet
- Ceramic Tile
Bedrooms and Bathrooms
- 3 Bedrooms
- Cedar Closet
- Walk-In Closet
- 3 Full Bathrooms
- Primary bathroom on main floor
- Double Vanity
- Separate Shower in Primary Bathroom
- Bathtub with Shower
- Walk-in Shower
- Solar Tube
Laundry
- Laundry Room
- Laundry on main level
- Sink Near Laundry
Home Security
- Carbon Monoxide Detectors
- Fire and Smoke Detector
Accessible Home Design
- Handicap Accessible
Eco-Friendly Details
- Energy-Efficient Windows with Low Emissivity
- Energy-Efficient Thermostat
Outdoor Features
- Courtyard
- Patio
- Rain Gutters
- Front Porch
Schools
- Oak Grove Elementary School
- Lufkin Road Middle School
- Apex High School
Utilities
- Forced Air Heating and Cooling System
- Heating System Uses Gas
- Heating System Uses Natural Gas
- Vented Exhaust Fan
- Underground Utilities
- Natural Gas Connected
- Electric Water Heater
- High Speed Internet
- Cable TV Available
Listing and Financial Details
- Assessor Parcel Number 0760279119
Community Details
Overview
- Senior Community
- Association fees include ground maintenance, storm water maintenance
- The Courtyards At Kildaire Farms/Pindell Wilson Association, Phone Number (919) 676-4008
- Built by Epcon
- The Courtyards At Kildaire Farms Subdivision, Portico With Bonus Suite Floorplan
- The Courtyards At Kildaire Farms Community
- Maintained Community
Amenities
- Picnic Area
Recreation
- Sport Court
Map
Home Values in the Area
Average Home Value in this Area
Tax History
| Year | Tax Paid | Tax Assessment Tax Assessment Total Assessment is a certain percentage of the fair market value that is determined by local assessors to be the total taxable value of land and additions on the property. | Land | Improvement |
|---|---|---|---|---|
| 2024 | $5,883 | $699,238 | $145,000 | $554,238 |
| 2023 | $5,424 | $539,354 | $88,000 | $451,354 |
| 2022 | $5,222 | $539,354 | $88,000 | $451,354 |
| 2021 | $660 | $539,354 | $88,000 | $451,354 |
| 2020 | $644 | $88,000 | $88,000 | $488,491 |
Property History
| Date | Event | Price | Change | Sq Ft Price |
|---|---|---|---|---|
| 04/14/2025 04/14/25 | Pending | -- | -- | -- |
| 04/09/2025 04/09/25 | For Sale | $735,000 | 0.0% | $272 / Sq Ft |
| 03/30/2025 03/30/25 | Pending | -- | -- | -- |
| 03/29/2025 03/29/25 | For Sale | $735,000 | -- | $272 / Sq Ft |
Deed History
| Date | Type | Sale Price | Title Company |
|---|---|---|---|
| Special Warranty Deed | $566,000 | None Available |
Similar Homes in the area
Source: Doorify MLS
MLS Number: 10085620
APN: 0760.01-27-9119-000
- 2112 Bradford Mill Ct
- 108 Galsworthy St
- 8304 Rosiere Dr
- 1002 Augustine Trail
- 404 Vintage Hill Cir
- 8412 Pierce Olive Rd
- 3900 Inkberry Ct
- 229 Shillings Chase Dr
- 110 Chapelwood Way
- 305 Southmoor Oaks Ct
- 201 Langston Mill Ct
- 4041 Brook Cross Dr
- 4224 Sancroft Dr
- 137 Fawnwood Acres Dr
- 2908 Satori Way
- 3412 Ashmill Ct
- 3409 Lily Orchard Way
- 804 Cambridge Hall Loop
- 102 Travilah Oaks Ln
- 2909 Timpani Trail






