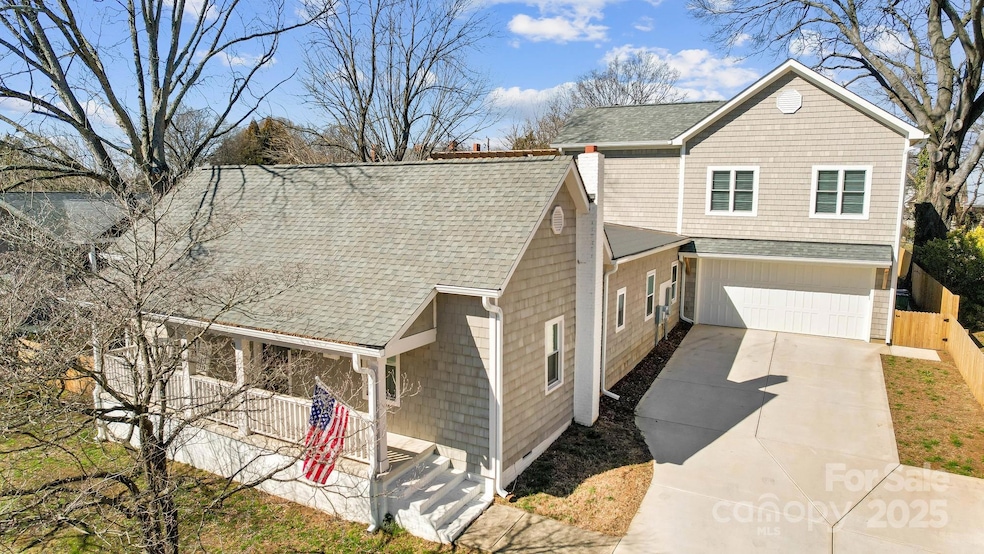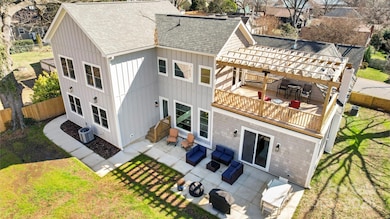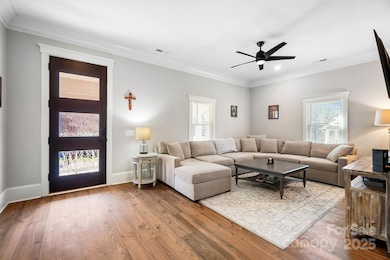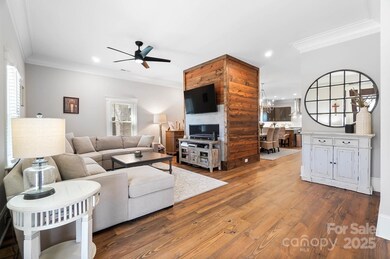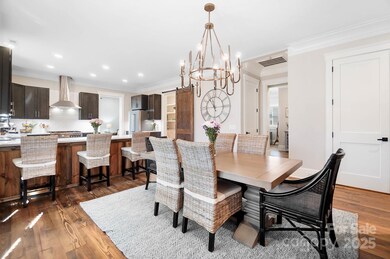
3009 N Myers St Charlotte, NC 28205
North Charlotte NeighborhoodHighlights
- City View
- Wood Flooring
- Terrace
- Open Floorplan
- Mud Room
- Covered patio or porch
About This Home
As of April 2025Expertly crafted, fully remodeled & newly expanded custom home nestled in the heart of NODA. Just a short stroll to neighborhood restaurants, entertainment and . Boasting high ceilings, wide-planked hardwood floors & plenty of natural light throughout, the open floor plan makes this house perfect for living and entertaining.
Large gourmet kitchen equipped w/gas cooktop/stove and butlers pantry w/sink. Enjoy morning coffee in your Carolina room or a cocktail on the rooftop terrace viewing the lights of downtown.
2 bdrm 2 bath living area above garage has separate entrance can be used for rental income.
Bonus is the extra large and deep 2.5 car garage and ample driveway parking.
Last Agent to Sell the Property
NorthGroup Real Estate LLC Brokerage Email: scott@livethelake.com License #302200

Home Details
Home Type
- Single Family
Est. Annual Taxes
- $3,305
Year Built
- Built in 1900
Lot Details
- Privacy Fence
- Back Yard Fenced
- Property is zoned N1-C
Parking
- 2 Car Attached Garage
- Front Facing Garage
- Garage Door Opener
- Driveway
Interior Spaces
- Open Floorplan
- Ceiling Fan
- Window Treatments
- Mud Room
- Family Room with Fireplace
- Wood Flooring
- City Views
- Crawl Space
- Pull Down Stairs to Attic
Kitchen
- Gas Oven
- Gas Cooktop
- Dishwasher
- Disposal
Bedrooms and Bathrooms
- Walk-In Closet
- Garden Bath
Laundry
- Laundry Room
- Washer and Electric Dryer Hookup
Outdoor Features
- Covered patio or porch
- Terrace
Schools
- Villa Heights Elementary School
- Eastway Middle School
- Garinger High School
Utilities
- Central Heating and Cooling System
- Heat Pump System
- Heating System Uses Natural Gas
- Tankless Water Heater
- Gas Water Heater
- Fiber Optics Available
- Cable TV Available
Listing and Financial Details
- Assessor Parcel Number 083-076-07
Map
Home Values in the Area
Average Home Value in this Area
Property History
| Date | Event | Price | Change | Sq Ft Price |
|---|---|---|---|---|
| 04/10/2025 04/10/25 | Sold | $1,260,000 | +0.8% | $407 / Sq Ft |
| 02/22/2025 02/22/25 | Pending | -- | -- | -- |
| 02/22/2025 02/22/25 | For Sale | $1,250,000 | -- | $404 / Sq Ft |
Tax History
| Year | Tax Paid | Tax Assessment Tax Assessment Total Assessment is a certain percentage of the fair market value that is determined by local assessors to be the total taxable value of land and additions on the property. | Land | Improvement |
|---|---|---|---|---|
| 2023 | $3,305 | $416,100 | $276,300 | $139,800 |
| 2022 | $3,359 | $335,100 | $220,000 | $115,100 |
| 2021 | $1,731 | $335,100 | $220,000 | $115,100 |
| 2020 | $1,724 | $335,100 | $220,000 | $115,100 |
| 2019 | $1,708 | $365,100 | $250,000 | $115,100 |
| 2018 | $1,141 | $162,700 | $100,000 | $62,700 |
| 2017 | $1,116 | $162,700 | $100,000 | $62,700 |
| 2016 | $1,106 | $162,700 | $100,000 | $62,700 |
| 2015 | $1,095 | $162,700 | $100,000 | $62,700 |
| 2014 | $1,169 | $0 | $0 | $0 |
Mortgage History
| Date | Status | Loan Amount | Loan Type |
|---|---|---|---|
| Open | $999,999 | New Conventional | |
| Closed | $999,999 | New Conventional | |
| Previous Owner | $440,000 | New Conventional | |
| Previous Owner | $360,000 | Credit Line Revolving | |
| Previous Owner | $154,082 | New Conventional | |
| Previous Owner | $162,000 | Stand Alone Refi Refinance Of Original Loan | |
| Previous Owner | $156,400 | Fannie Mae Freddie Mac | |
| Previous Owner | $136,875 | Unknown | |
| Previous Owner | $120,000 | Unknown | |
| Previous Owner | $83,000 | Unknown |
Deed History
| Date | Type | Sale Price | Title Company |
|---|---|---|---|
| Warranty Deed | $1,260,000 | None Listed On Document | |
| Warranty Deed | $1,260,000 | None Listed On Document | |
| Warranty Deed | $590,000 | Tryon Title | |
| Warranty Deed | $460,000 | None Available | |
| Interfamily Deed Transfer | -- | Chicago Title Insurance Co |
Similar Homes in Charlotte, NC
Source: Canopy MLS (Canopy Realtor® Association)
MLS Number: 4222453
APN: 083-076-07
- 2812 N Myers St
- 803 Charles Ave
- 807 Charles Ave
- 721 Charles Ave
- 3123 N Davidson St Unit 302
- 2709 Yadkin Ave
- 709 Matheson Ave
- 2724 N Davidson St
- 1009 Leigh Ave
- 2824 N Brevard St
- 819 E 36th St
- 925 E 35th St
- 2927 Clemson Ave
- 1000 E 35th St
- 921 E 36th St
- 1012 E 36th St
- 2124 Electric Ln
- 2132 Electric Ln
- 2729 Duncan Ave
- 3414 Chagall Ct
