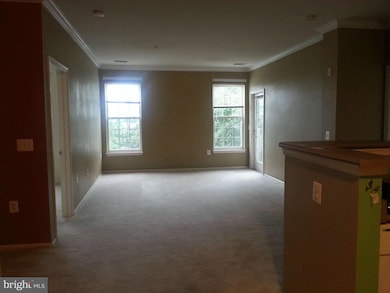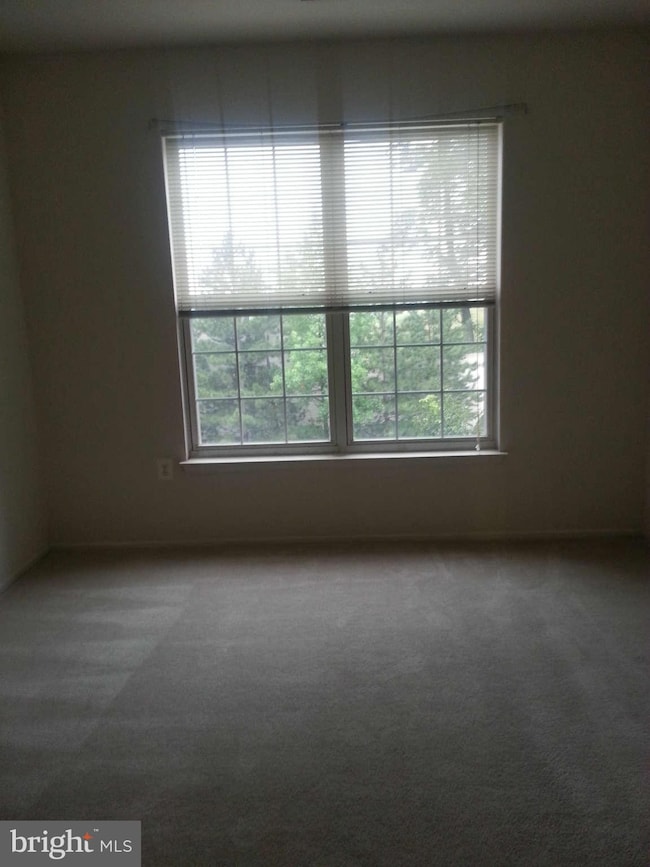3009 Nicosh Cir Unit 4304 Falls Church, VA 22042
Highlights
- Popular Property
- Gourmet Kitchen
- Community Indoor Pool
- Fitness Center
- Contemporary Architecture
- 1 Assigned Subterranean Space
About This Home
Spacious 2BR/2BA Roommate-Style Condo – Close to Dunn Loring Metro & Mosaic District
Welcome to this beautifully maintained third-floor condo nestled in a quiet, tucked-away enclave in Merrifield, just a short distance to the Dunn Loring Metro. This spacious unit features an ideal roommate-style layout with two large bedrooms and two full baths, offering privacy and comfort for both residents. Inside, you'll find warm hardwood floors, neutral carpet and paint, crown molding, and track lighting. Enjoy peaceful views from your private covered balcony, perfect for your morning coffee or evening wind-down.
This is a secure elevator building with both underground garage parking and a secure front entrance with intercom access. The rental includes one assigned garage parking spot and one visitor pass. Community amenities are top-notch and include a clubhouse, outdoor pool, a fully equipped fitness center, and a party room. Residents also enjoy easy access to jogging and walking paths, tot lots and playgrounds, extra storage, common grounds, elevator access, and additional security features throughout the community.
Conveniently located near the Mosaic District shops, restaurants, and entertainment, INOVA, and major transportation, this condo offers both tranquility and accessibility. Don’t miss the chance to live in one of the most desirable locations in the area.
Condo Details
Home Type
- Condominium
Est. Annual Taxes
- $4,476
Year Built
- Built in 2000
Lot Details
- Two or More Common Walls
Parking
- 1 Assigned Subterranean Space
- Garage Door Opener
- Parking Lot
Home Design
- Contemporary Architecture
- Brick Exterior Construction
Interior Spaces
- 1,108 Sq Ft Home
- Property has 1 Level
- Ceiling Fan
- Window Treatments
- Combination Dining and Living Room
- Carpet
Kitchen
- Gourmet Kitchen
- Electric Oven or Range
- Dishwasher
- Disposal
Bedrooms and Bathrooms
- 2 Main Level Bedrooms
- Walk-In Closet
- 2 Full Bathrooms
- Bathtub with Shower
Laundry
- Dryer
- Washer
Schools
- Pine Spring Elementary School
- Jackson Middle School
- Falls Church High School
Utilities
- Forced Air Heating and Cooling System
- Electric Water Heater
Listing and Financial Details
- Residential Lease
- Security Deposit $2,800
- $250 Move-In Fee
- Tenant pays for cable TV, cooking fuel, electricity, frozen waterpipe damage, gas, heat, hot water, insurance, internet, light bulbs/filters/fuses/alarm care, minor interior maintenance, sewer, water, windows/screens
- Rent includes community center, grounds maintenance, hoa/condo fee, snow removal, trash removal
- No Smoking Allowed
- 12-Month Min and 24-Month Max Lease Term
- Available 4/11/25
- $55 Application Fee
- $100 Repair Deductible
- Assessor Parcel Number 0494 16 4304
Community Details
Overview
- Property has a Home Owners Association
- $250 Elevator Use Fee
- Association fees include water
- Mid-Rise Condominium
- High Point At Jefferson Park Subdivision
Recreation
- Community Playground
- Fitness Center
- Community Indoor Pool
Pet Policy
- Limit on the number of pets
- Pet Size Limit
- Pet Deposit $350
- $55 Monthly Pet Rent
- Breed Restrictions
Map
Source: Bright MLS
MLS Number: VAFX2232756
APN: 0494-16-4304
- 3003 Nicosh Cir Unit 3310
- 8065 Nicosh Circle Ln Unit 55
- 2907 Charing Cross Rd Unit 9/3
- 2905 Charing Cross Rd Unit 10/12
- 2901 Charing Cross Rd Unit 8
- 8006 Chanute Place Unit 10
- 8154 Skelton Cir
- 8002 Chanute Place Unit 20/6
- 8002 Chanute Place Unit 8
- 8000 Le Havre Place Unit 16
- 2938 Penny Ln
- 2957 Eskridge Rd
- 2965 Winter Jack Ln
- 7770 Willow Point Dr
- 3026 Cedar Hill Rd
- 7937 Freehollow Dr
- 7609 Lee Hwy Unit 304
- 7848 Snead Ln
- 2840 Dover Ln Unit 102
- 7728 Camp Alger Ave





