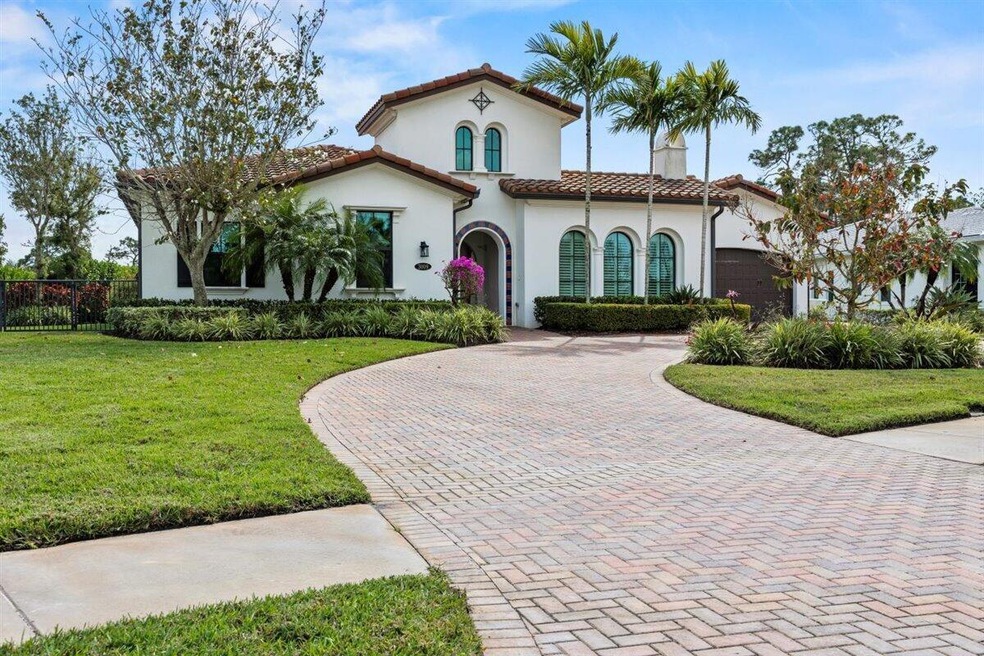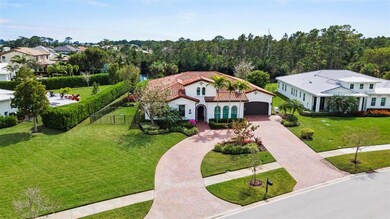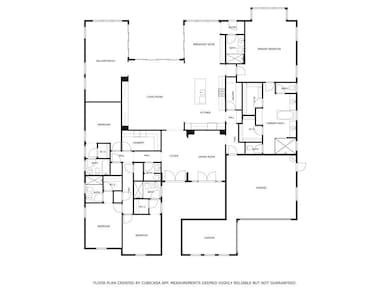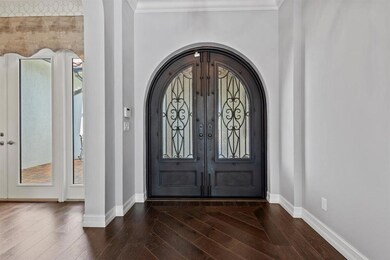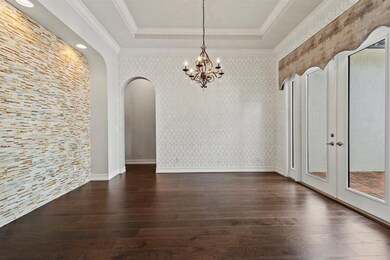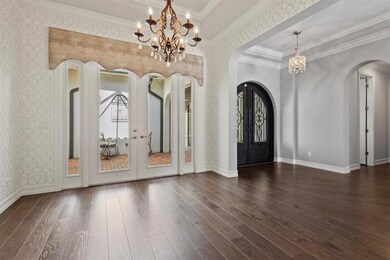
3009 NW Radcliffe Way Palm City, FL 34990
Harbour Ridge NeighborhoodEstimated payment $9,318/month
Highlights
- Lake Front
- Gated Community
- Vaulted Ceiling
- Free Form Pool
- 21,344 Sq Ft lot
- Roman Tub
About This Home
Discover the beauty and tranquility of this exceptional lakefront home, located in the exclusive, gated community of Riverbend in Palm City, FL. As you enter, you're greeted by an inviting, light-filled open space with elegant wood plank flooring throughout the main living areas. With 4 spacious bedrooms, 5 and a half bathrooms; spread across 3,625 square feet, this home offers the perfect balance of luxury and comfort.Designed with both style and practicality in mind, the home features a living room, family room, and a formal dining space; ideal for entertaining.
Home Details
Home Type
- Single Family
Est. Annual Taxes
- $20,644
Year Built
- Built in 2015
Lot Details
- 0.49 Acre Lot
- Lake Front
- Fenced
- Interior Lot
- Sprinkler System
HOA Fees
- $370 Monthly HOA Fees
Parking
- 3 Car Attached Garage
- Garage Door Opener
- Circular Driveway
Property Views
- Lake
- Pool
Home Design
- Concrete Roof
Interior Spaces
- 3,625 Sq Ft Home
- 1-Story Property
- Central Vacuum
- Built-In Features
- Vaulted Ceiling
- Ceiling Fan
- Plantation Shutters
- Blinds
- Entrance Foyer
- Family Room
- Formal Dining Room
Kitchen
- Breakfast Area or Nook
- Breakfast Bar
- Gas Range
- Microwave
- Dishwasher
Flooring
- Wood
- Carpet
- Tile
Bedrooms and Bathrooms
- 4 Bedrooms
- Split Bedroom Floorplan
- Closet Cabinetry
- Walk-In Closet
- Dual Sinks
- Roman Tub
- Separate Shower in Primary Bathroom
Laundry
- Laundry Room
- Dryer
- Washer
- Laundry Tub
Home Security
- Home Security System
- Security Gate
- Impact Glass
Pool
- Free Form Pool
- Saltwater Pool
Outdoor Features
- Patio
Utilities
- Central Heating and Cooling System
- Heating System Uses Gas
- Gas Water Heater
- Septic Tank
- Cable TV Available
Listing and Financial Details
- Assessor Parcel Number 442570300500000
- Seller Considering Concessions
Community Details
Overview
- Association fees include common areas, security
- Built by Standard Pacific Homes
- Riverbend Subdivision
Security
- Gated Community
Map
Home Values in the Area
Average Home Value in this Area
Tax History
| Year | Tax Paid | Tax Assessment Tax Assessment Total Assessment is a certain percentage of the fair market value that is determined by local assessors to be the total taxable value of land and additions on the property. | Land | Improvement |
|---|---|---|---|---|
| 2024 | $20,267 | $1,101,273 | -- | -- |
| 2023 | $20,267 | $1,069,198 | $0 | $0 |
| 2022 | $19,723 | $1,038,057 | $0 | $0 |
| 2021 | $13,378 | $687,898 | $0 | $0 |
| 2020 | $13,348 | $678,401 | $0 | $0 |
| 2019 | $13,197 | $663,149 | $0 | $0 |
| 2018 | $12,432 | $650,785 | $0 | $0 |
| 2017 | $12,320 | $600,300 | $78,500 | $521,800 |
| 2016 | $13,114 | $640,900 | $78,500 | $562,400 |
| 2015 | $1,200 | $58,400 | $58,400 | $0 |
| 2014 | $1,180 | $58,400 | $0 | $0 |
Property History
| Date | Event | Price | Change | Sq Ft Price |
|---|---|---|---|---|
| 03/06/2025 03/06/25 | Price Changed | $1,295,000 | -3.0% | $357 / Sq Ft |
| 02/19/2025 02/19/25 | For Sale | $1,335,000 | +16.1% | $368 / Sq Ft |
| 03/26/2021 03/26/21 | Sold | $1,150,000 | -3.8% | $317 / Sq Ft |
| 02/24/2021 02/24/21 | Pending | -- | -- | -- |
| 02/08/2021 02/08/21 | For Sale | $1,195,000 | -- | $330 / Sq Ft |
Deed History
| Date | Type | Sale Price | Title Company |
|---|---|---|---|
| Warranty Deed | $1,150,000 | South Fl Ttl Insurers Of Pal | |
| Special Warranty Deed | $940,871 | First American Title Ins Co |
Similar Homes in Palm City, FL
Source: BeachesMLS
MLS Number: R11064263
APN: 44-25-703-0050-0000
- 3042 NW Radcliffe Way
- 13054 NW Gilson Rd
- 3104 NW Radcliffe Way
- 12831 NW Cinnamon Way
- 2580 NW Seagrass Dr Unit 8B
- 12823 NW Cinnamon Way Unit 11
- 13407 NW Wax Myrtle Trail
- 13424 Harbour Ridge Blvd Unit 4A
- 13422 Harbour Ridge Blvd Unit 3A
- 13460 Harbour Ridge Blvd Unit 6B
- 13452 Harbour Ridge Blvd Unit 2A
- 13468 Harbour Ridge Blvd Unit 2A
- 13456 Harbour Ridge Blvd Unit 4A
- 2562 NW Seagrass Dr Unit 7B
- 12813 NW Cinnamon Way
- 3191 NW Perimeter Rd
- 2400 NW Lakeridge Dr
- 2544 NW Seagrass Dr Unit 6
- 12803 NW Cinnamon Way
- 12792 NW Mariner Ct Unit 25
