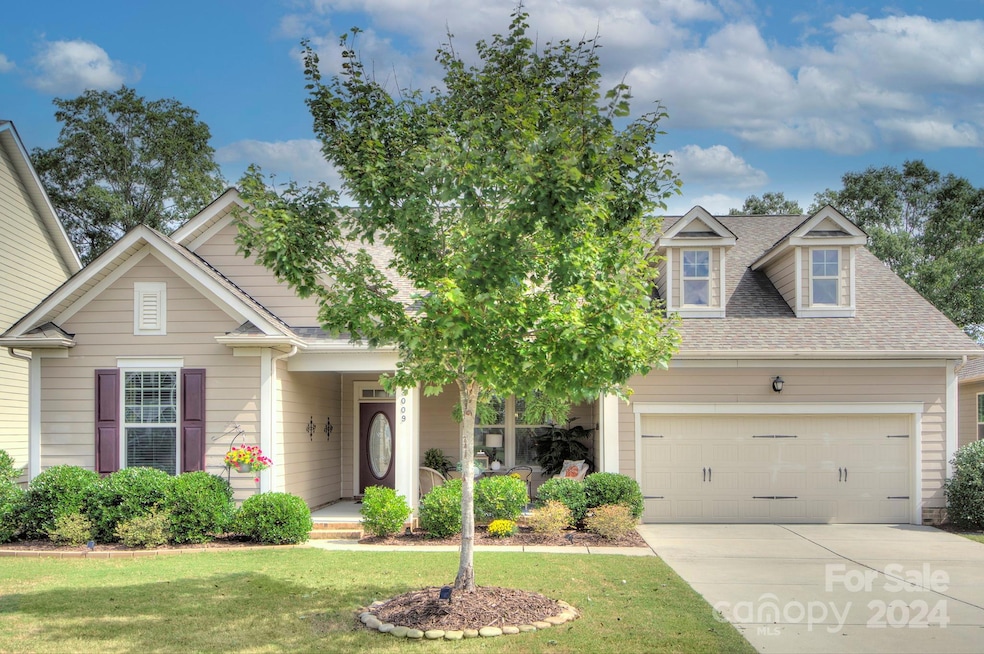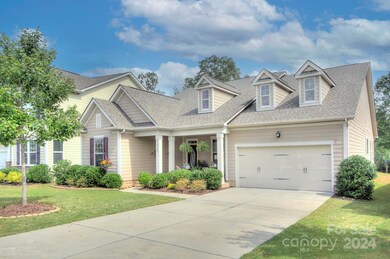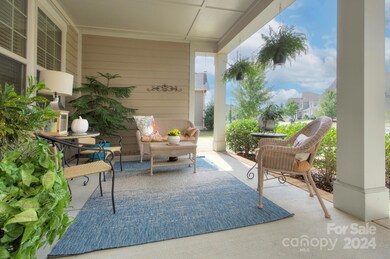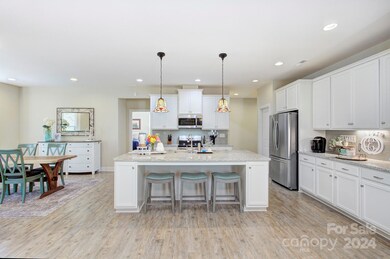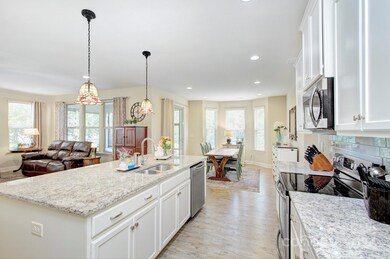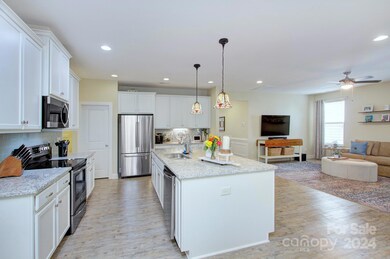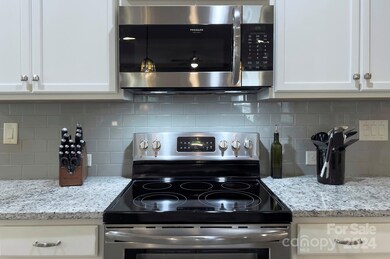
3009 Paddington Dr Indian Trail, NC 28079
Highlights
- 2 Car Attached Garage
- Laundry Room
- Central Air
- Sardis Elementary School Rated A-
- 1-Story Property
- Vinyl Flooring
About This Home
As of November 2024Welcome to this stunning ranch-style home featuring a bright, open floor plan ideal for modern living. Enjoy your mornings in the large breakfast room overlooking the private fenced yard. The newly screened-in porch is perfect for relaxing outdoors year-round. The expansive formal dining room boasts elegant built-in cabinetry, perfect for entertaining. The gourmet kitchen is a chef's dream, complete with a huge island and gorgeous white cabinetry. Brand new carpets throughout and beautiful luxury vinyl plank floors add comfort and style. With storage galore and a versatile layout, this home adapts to your needs. Step outside to the new extended patio, perfect for al fresco dining, and enjoy the community pool just moments away. Located near shopping and dining, this property combines convenience with charm. Don’t miss the chance to make this beautiful home your own!
Last Agent to Sell the Property
Helen Adams Realty Brokerage Email: mtaylor@helenadamsrealty.com License #221365

Home Details
Home Type
- Single Family
Est. Annual Taxes
- $2,799
Year Built
- Built in 2017
Lot Details
- Lot Dimensions are 57x151x63x142
- Back Yard Fenced
- Property is zoned AP4
HOA Fees
- $66 Monthly HOA Fees
Parking
- 2 Car Attached Garage
Home Design
- Slab Foundation
- Hardboard
Interior Spaces
- 2,179 Sq Ft Home
- 1-Story Property
- Vinyl Flooring
Kitchen
- Electric Oven
- Electric Range
- Microwave
- Dishwasher
- Disposal
Bedrooms and Bathrooms
- 3 Main Level Bedrooms
- 2 Full Bathrooms
Laundry
- Laundry Room
- Electric Dryer Hookup
Schools
- Sardis Elementary School
- Porter Ridge Middle School
- Porter Ridge High School
Utilities
- Central Air
- Heating System Uses Natural Gas
- Electric Water Heater
Community Details
- Cedar Mgmt Association
- Union Grove Subdivision
- Mandatory home owners association
Listing and Financial Details
- Assessor Parcel Number 07-066-861
Map
Home Values in the Area
Average Home Value in this Area
Property History
| Date | Event | Price | Change | Sq Ft Price |
|---|---|---|---|---|
| 11/26/2024 11/26/24 | Sold | $510,000 | 0.0% | $234 / Sq Ft |
| 10/30/2024 10/30/24 | Pending | -- | -- | -- |
| 10/17/2024 10/17/24 | Price Changed | $510,000 | -0.4% | $234 / Sq Ft |
| 10/11/2024 10/11/24 | Price Changed | $512,000 | -0.6% | $235 / Sq Ft |
| 10/03/2024 10/03/24 | For Sale | $515,000 | +6.0% | $236 / Sq Ft |
| 10/17/2023 10/17/23 | Sold | $486,000 | +0.2% | $223 / Sq Ft |
| 10/17/2023 10/17/23 | Price Changed | $485,000 | -0.2% | $223 / Sq Ft |
| 09/28/2023 09/28/23 | Price Changed | $486,000 | +0.2% | $223 / Sq Ft |
| 09/19/2023 09/19/23 | Price Changed | $485,000 | -3.0% | $223 / Sq Ft |
| 09/14/2023 09/14/23 | Price Changed | $499,800 | 0.0% | $229 / Sq Ft |
| 09/07/2023 09/07/23 | Price Changed | $499,900 | 0.0% | $229 / Sq Ft |
| 08/29/2023 08/29/23 | Price Changed | $500,000 | -2.9% | $229 / Sq Ft |
| 08/03/2023 08/03/23 | For Sale | $515,000 | -- | $236 / Sq Ft |
Tax History
| Year | Tax Paid | Tax Assessment Tax Assessment Total Assessment is a certain percentage of the fair market value that is determined by local assessors to be the total taxable value of land and additions on the property. | Land | Improvement |
|---|---|---|---|---|
| 2024 | $2,799 | $331,800 | $61,500 | $270,300 |
| 2023 | $2,775 | $331,800 | $61,500 | $270,300 |
| 2022 | $2,775 | $331,800 | $61,500 | $270,300 |
| 2021 | $2,775 | $331,800 | $61,500 | $270,300 |
| 2020 | $1,815 | $232,800 | $41,000 | $191,800 |
| 2019 | $2,309 | $232,800 | $41,000 | $191,800 |
| 2018 | $0 | $175,200 | $41,000 | $134,200 |
| 2017 | $0 | $0 | $0 | $0 |
Deed History
| Date | Type | Sale Price | Title Company |
|---|---|---|---|
| Warranty Deed | $510,000 | Master Title | |
| Warranty Deed | $510,000 | Master Title | |
| Warranty Deed | $486,000 | None Listed On Document | |
| Special Warranty Deed | $277,500 | None Available |
Similar Homes in the area
Source: Canopy MLS (Canopy Realtor® Association)
MLS Number: 4185980
APN: 07-066-861
- 3002 Paddington Dr
- 3606 White Swan Ct
- 3507 Southern Ginger Dr
- 1029 Paddington Dr
- 3904 Crimson Wing Dr
- 1022 Doughton Ln
- 3701 Arthur St
- 4002 Shadow Pines Cir
- 3722 Unionville Indian Trail Rd W
- 4210 Manchester Ln
- 6007 Kenmore Ln
- 4405 Ashton Ct
- 5702 Burning Ridge Dr
- 4203 Ethel Sustar Dr
- 4302 Ethel Sustar Dr
- 4405 Zee Ct
- 3812 York Alley
- 4211 Runaway Cir Unit 36
- 5519 Burning Ridge Dr
- 6112 Creft Cir Unit 212
