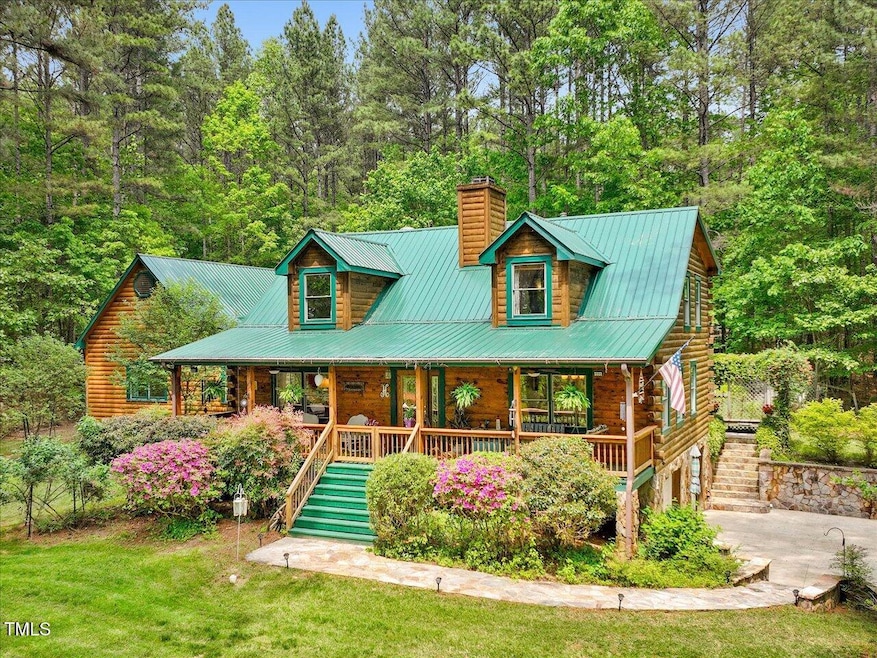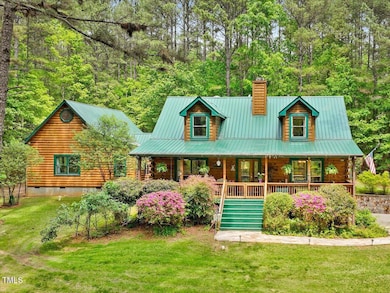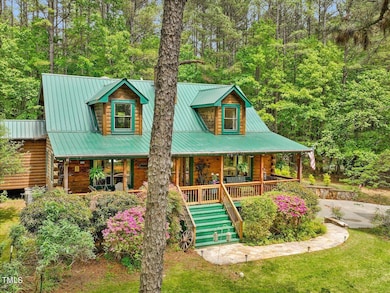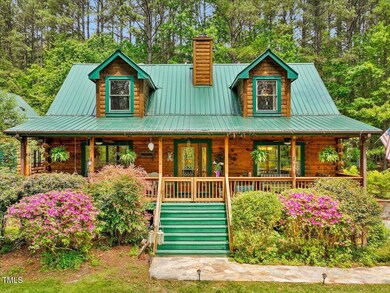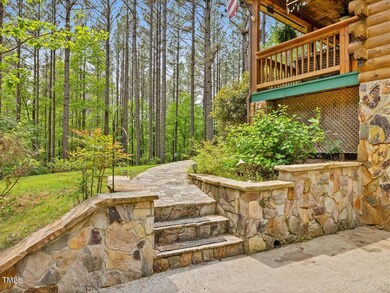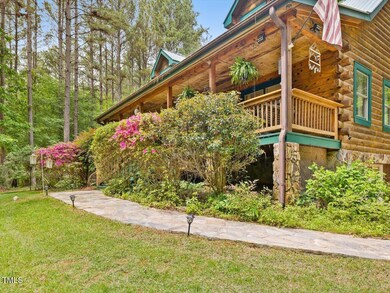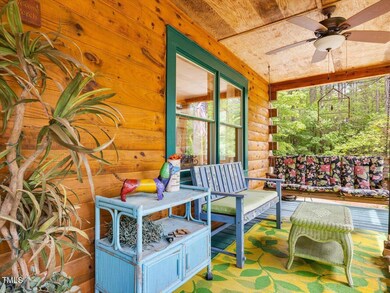
3009 Pleasant Hill Church Rd Siler City, NC 27344
Estimated payment $5,371/month
Highlights
- Horses Allowed On Property
- View of Trees or Woods
- Secluded Lot
- RV Access or Parking
- Deck
- Wooded Lot
About This Home
Discover your slice of paradise in this stunning log cabin nestled on 11.82 acres of seclusion. Featuring a spacious living room with high ceilings and a loft that overlooks the breathtaking surroundings, this home offers ideal spaces for relaxation and entertaining. Boasting 3 bedrooms and 3.5 baths, the primary suite includes a luxurious bathroom with a soaking tub that provides stunning views of the property, and large walk in closet. The kitchen has granite counter tops & updated appliances. Enjoy entertaining on the front covered porch or one of the two large back decks, all set within a beautifully landscaped yard. The property also includes a chicken coop and storage building, adding to the charm and utility of this remarkable retreat. This home is perfect for those looking to escape the hustle and bustle and embrace tranquility.
Home Details
Home Type
- Single Family
Est. Annual Taxes
- $4,234
Year Built
- Built in 2000
Lot Details
- 11.82 Acre Lot
- Property fronts an easement
- Poultry Coop
- Fenced Yard
- Secluded Lot
- Wooded Lot
- Landscaped with Trees
- Garden
Parking
- 2 Car Attached Garage
- Shared Driveway
- 6 Open Parking Spaces
- RV Access or Parking
Property Views
- Woods
- Rural
Home Design
- Log Cabin
- Rustic Architecture
- Brick Foundation
- Block Foundation
- Metal Roof
- Wood Siding
- Log Siding
Interior Spaces
- 2-Story Property
- Tray Ceiling
- Cathedral Ceiling
- Ceiling Fan
- Family Room
- Living Room with Fireplace
- Dining Room
- Loft
- Partially Finished Basement
- Interior and Exterior Basement Entry
Kitchen
- Built-In Gas Range
- Ice Maker
- Dishwasher
- Kitchen Island
- Granite Countertops
Flooring
- Wood
- Carpet
- Tile
Bedrooms and Bathrooms
- 3 Bedrooms
- Primary Bedroom on Main
- Walk-In Closet
- Primary bathroom on main floor
- Double Vanity
Laundry
- Laundry Room
- Laundry on main level
Attic
- Scuttle Attic Hole
- Pull Down Stairs to Attic
Outdoor Features
- Deck
- Pergola
- Outbuilding
Schools
- Pittsboro Elementary School
- Horton Middle School
- Northwood High School
Horse Facilities and Amenities
- Horses Allowed On Property
Utilities
- Forced Air Heating and Cooling System
- Heating System Uses Propane
- Heat Pump System
- Propane
- Well
- Electric Water Heater
- Water Softener
- Septic Tank
- Septic System
Community Details
- No Home Owners Association
- Rolling Pines Subdivision
Listing and Financial Details
- Assessor Parcel Number 0070165
Map
Home Values in the Area
Average Home Value in this Area
Tax History
| Year | Tax Paid | Tax Assessment Tax Assessment Total Assessment is a certain percentage of the fair market value that is determined by local assessors to be the total taxable value of land and additions on the property. | Land | Improvement |
|---|---|---|---|---|
| 2024 | $4,234 | $498,079 | $128,166 | $369,913 |
| 2023 | $4,234 | $498,079 | $128,166 | $369,913 |
| 2022 | $3,848 | $498,079 | $128,166 | $369,913 |
| 2021 | $3,848 | $498,079 | $128,166 | $369,913 |
| 2020 | $3,017 | $386,434 | $100,132 | $286,302 |
| 2019 | $3,017 | $386,434 | $100,132 | $286,302 |
| 2018 | $2,856 | $386,434 | $100,132 | $286,302 |
| 2017 | $2,817 | $386,434 | $100,132 | $286,302 |
| 2016 | $2,839 | $386,434 | $100,132 | $286,302 |
| 2015 | $2,793 | $386,434 | $100,132 | $286,302 |
| 2014 | -- | $386,434 | $100,132 | $286,302 |
| 2013 | -- | $386,434 | $100,132 | $286,302 |
Property History
| Date | Event | Price | Change | Sq Ft Price |
|---|---|---|---|---|
| 04/24/2025 04/24/25 | For Sale | $899,000 | -- | $267 / Sq Ft |
Deed History
| Date | Type | Sale Price | Title Company |
|---|---|---|---|
| Warranty Deed | $380,000 | None Available |
Mortgage History
| Date | Status | Loan Amount | Loan Type |
|---|---|---|---|
| Open | $485,000 | New Conventional | |
| Closed | $290,000 | New Conventional | |
| Previous Owner | $30,000 | Credit Line Revolving |
Similar Homes in Siler City, NC
Source: Doorify MLS
MLS Number: 10091396
APN: 70165
- 3787 Pleasant Hill Church Rd
- 6122 Pleasant Hill Church Rd
- 199 Rising Ridge
- 0 Pleasant Hill Church Rd
- 5982 Pleasant Hill Church Rd
- 8835 U S 64
- 000 Alex Watson Rd
- 180 Carolina Ridge Rd
- 0 Us 64 Hwy W Unit 10049966
- 341 Harts Creek Dr
- 1834 Dewitt Smith Rd
- 1565 Bowers Store Rd
- TBD Bowers Store Rd
- 1023 Laura Johnson Rd
- 292 Choice Trail
- 0 Dewitt Smith Rd Unit 10069047
- 001 Turn Key Way
- 497 Turn Key Way
- 000 Deane Beaver Rd
- 250 Spring View Ln
