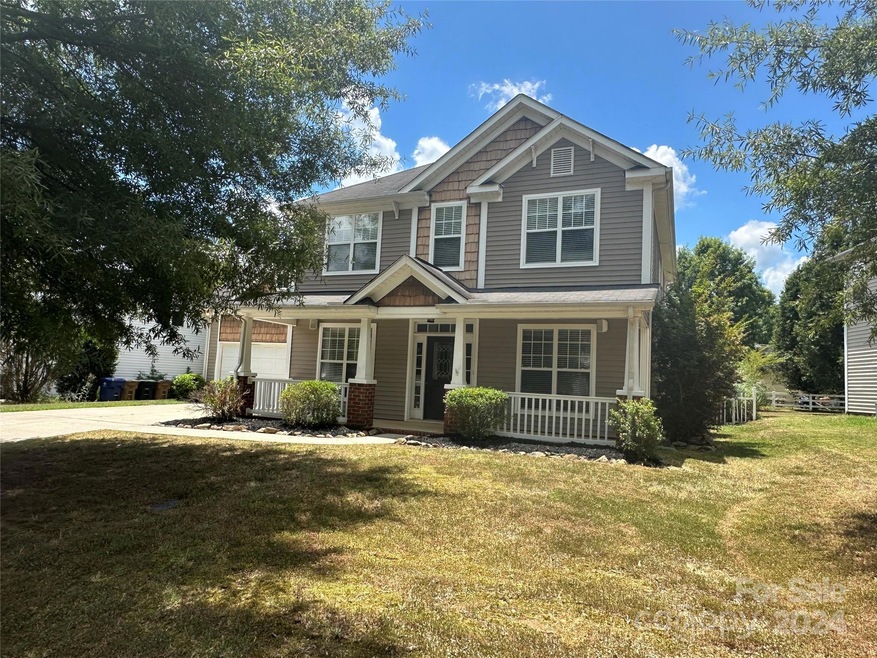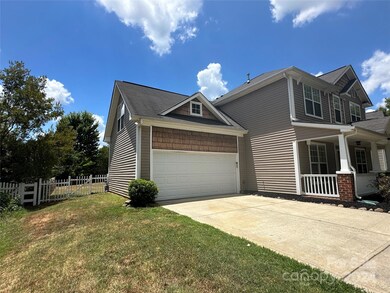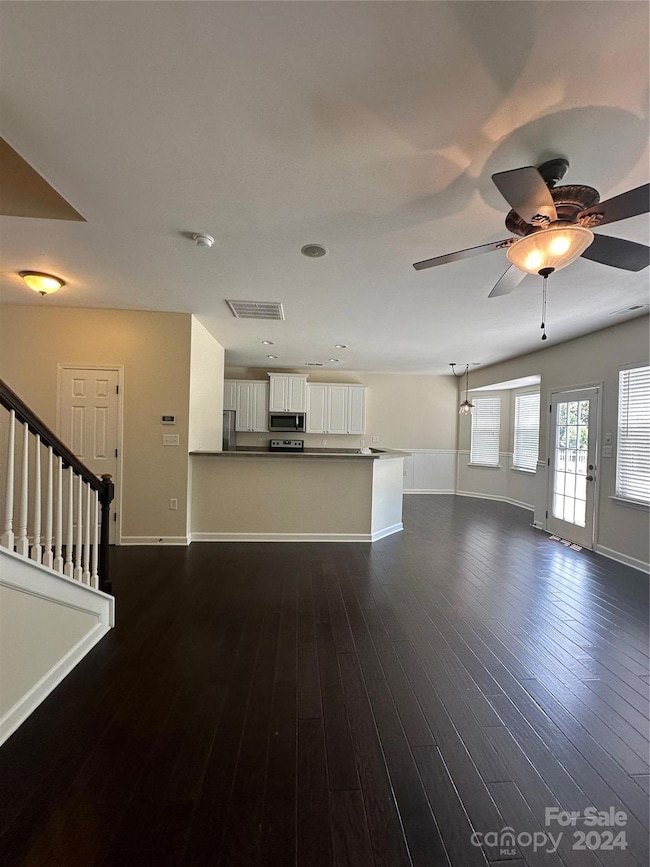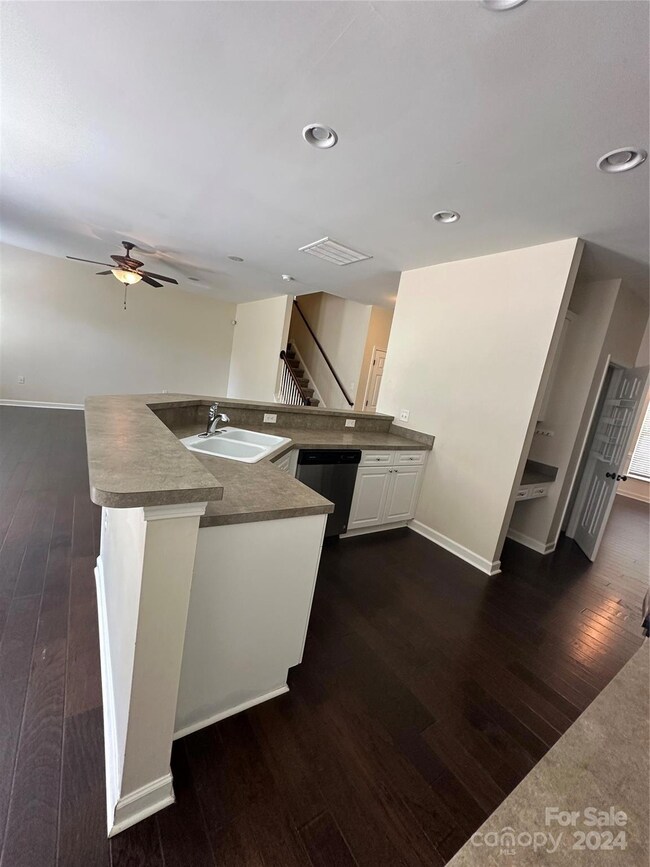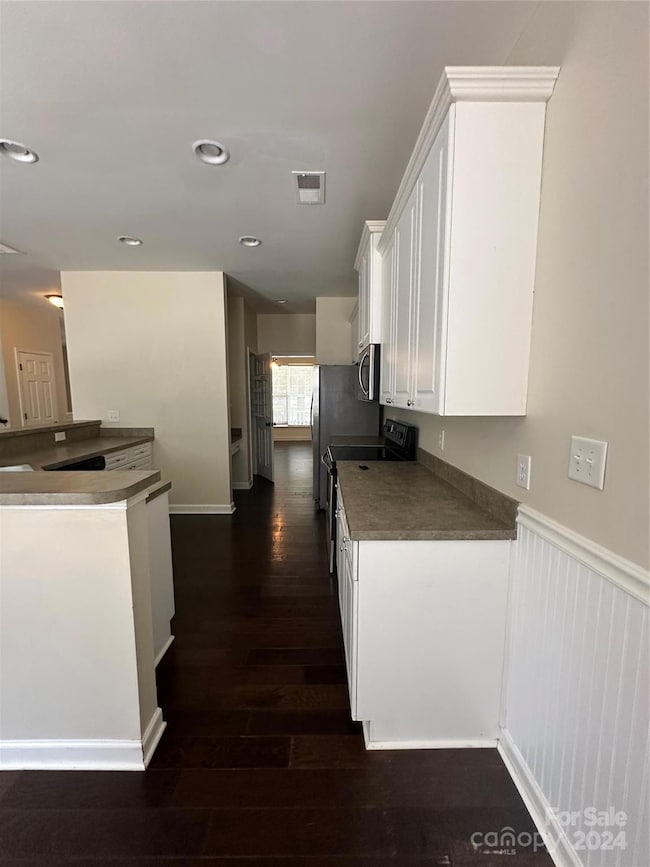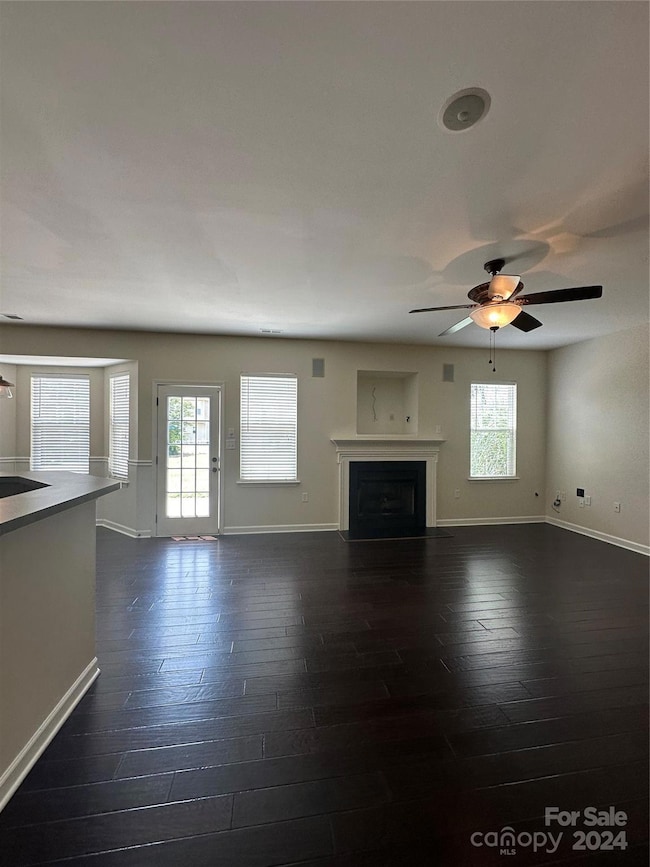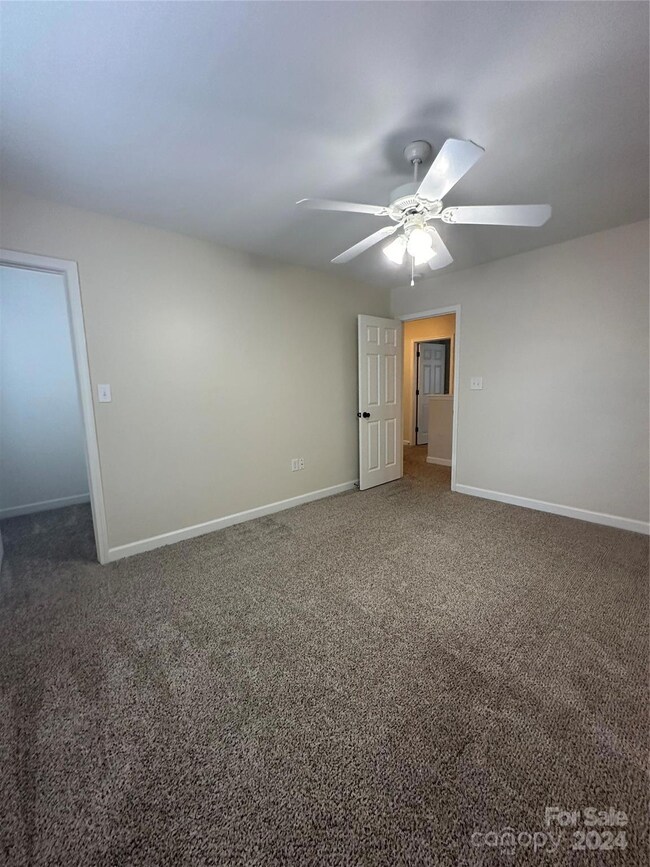
3009 Semmes Ln Indian Trail, NC 28079
Highlights
- Traditional Architecture
- Covered patio or porch
- Laundry Room
- Sun Valley Elementary School Rated A-
- 2 Car Attached Garage
- Four Sided Brick Exterior Elevation
About This Home
As of December 2024SELLER WILL CONSIDER ALL REASONABLE OFFERS. OFFER MUST BE SUBMITTED BY TUESDAY, NOVEMBER 5, 2024. OFFERS MUST BE FORMALLY SUBMITTED ON STATE-APPROVED PURCHASE CONTRACTS USING THE OFFER LINK PROVIDED IN THE ATTACHED OFFER INSTRUCTIONS. PLEASE SUBMIT H&B, AS THE SELLER MAY NOT BE ABLE TO COUNTER DUE TO TIME CONSTRAINTS. Charming two-story four bedroom, two and a half bath home with a bonus covered front porch, office space, fireplace and a fantastic open layout. You will never miss out on the action from the spacious kitchen overlooking the backyard, living and breakfast nook! Neutral colors and wood look floors allow you to make this home your own. Spend time outdoors in this private welcoming backyard. Book a tour today and feel right at home!
Last Agent to Sell the Property
Entera Realty LLC Brokerage Email: eparker@enterarealty.com License #332164
Home Details
Home Type
- Single Family
Est. Annual Taxes
- $2,433
Year Built
- Built in 2003
Lot Details
- Wood Fence
- Back Yard Fenced
- Property is zoned AQ0
HOA Fees
- $51 Monthly HOA Fees
Parking
- 2 Car Attached Garage
- Driveway
Home Design
- Traditional Architecture
- Slab Foundation
- Composition Roof
- Four Sided Brick Exterior Elevation
Interior Spaces
- 2-Story Property
- Family Room with Fireplace
- Living Room with Fireplace
Kitchen
- Electric Oven
- Electric Range
- Microwave
- Dishwasher
Bedrooms and Bathrooms
- 4 Bedrooms
Laundry
- Laundry Room
- Washer and Electric Dryer Hookup
Schools
- Shiloh Elementary School
- Sun Valley Middle School
- Sun Valley High School
Additional Features
- Covered patio or porch
- Central Heating and Cooling System
Community Details
- Braesael Management Association, Phone Number (704) 847-3507
- Taylor Glenn Subdivision
- Mandatory home owners association
Listing and Financial Details
- Assessor Parcel Number 07-096-421
Map
Home Values in the Area
Average Home Value in this Area
Property History
| Date | Event | Price | Change | Sq Ft Price |
|---|---|---|---|---|
| 12/11/2024 12/11/24 | Sold | $393,900 | -1.5% | $156 / Sq Ft |
| 10/16/2024 10/16/24 | Price Changed | $399,900 | -3.6% | $158 / Sq Ft |
| 10/09/2024 10/09/24 | Price Changed | $414,900 | -2.4% | $164 / Sq Ft |
| 09/24/2024 09/24/24 | Price Changed | $424,900 | -2.3% | $168 / Sq Ft |
| 09/06/2024 09/06/24 | Price Changed | $434,900 | -2.2% | $172 / Sq Ft |
| 08/02/2024 08/02/24 | Price Changed | $444,900 | -1.1% | $176 / Sq Ft |
| 07/01/2024 07/01/24 | For Sale | $450,000 | 0.0% | $178 / Sq Ft |
| 04/26/2018 04/26/18 | Rented | $1,795 | 0.0% | -- |
| 04/02/2018 04/02/18 | For Rent | $1,795 | +4.1% | -- |
| 02/18/2016 02/18/16 | Rented | $1,725 | -1.4% | -- |
| 01/18/2016 01/18/16 | Under Contract | -- | -- | -- |
| 01/06/2016 01/06/16 | For Rent | $1,750 | -- | -- |
Tax History
| Year | Tax Paid | Tax Assessment Tax Assessment Total Assessment is a certain percentage of the fair market value that is determined by local assessors to be the total taxable value of land and additions on the property. | Land | Improvement |
|---|---|---|---|---|
| 2024 | $2,433 | $292,800 | $58,300 | $234,500 |
| 2023 | $2,426 | $292,800 | $58,300 | $234,500 |
| 2022 | $2,426 | $292,800 | $58,300 | $234,500 |
| 2021 | $2,422 | $292,800 | $58,300 | $234,500 |
| 2020 | $1,619 | $210,200 | $37,000 | $173,200 |
| 2019 | $2,053 | $210,200 | $37,000 | $173,200 |
| 2018 | $1,611 | $210,200 | $37,000 | $173,200 |
| 2017 | $2,145 | $210,200 | $37,000 | $173,200 |
| 2016 | $1,673 | $210,200 | $37,000 | $173,200 |
| 2015 | $1,691 | $210,200 | $37,000 | $173,200 |
| 2014 | $1,499 | $218,230 | $44,000 | $174,230 |
Mortgage History
| Date | Status | Loan Amount | Loan Type |
|---|---|---|---|
| Open | $295,425 | New Conventional | |
| Previous Owner | $30,000 | Credit Line Revolving | |
| Previous Owner | $134,553 | New Conventional | |
| Previous Owner | $165,044 | Unknown | |
| Closed | $23,834 | No Value Available |
Deed History
| Date | Type | Sale Price | Title Company |
|---|---|---|---|
| Warranty Deed | $394,000 | Integrated Title | |
| Warranty Deed | $217,500 | Carolina Title Co Inc | |
| Warranty Deed | $206,500 | First American |
Similar Homes in the area
Source: Canopy MLS (Canopy Realtor® Association)
MLS Number: 4156675
APN: 07-096-421
- 9008 Magna Ln
- 3028 Semmes Ln
- 11005 Magna Ln
- 1013 Laparc Ln
- 1013 Taylor Glenn Ln
- 2002 Savoy Ct
- 1018 Heritage Pointe Unit 302
- 2509 Wesley Chapel Rd
- 1210 Langdon Terrace Dr
- 5405 Berrywood Ln
- 2716 Manor Stone Way
- 909 Woodhurst Dr
- 3309 Paxton Ridge Dr
- 5412 Fulton Ridge Dr
- 2617 Manor Stone Way
- 8004 Fountainbrook Dr Unit 15
- 915 Houston Dr
- 1010 Craven St
- 4076 Holly Villa Cir
- 5020 Clover Hill Rd Unit 61
