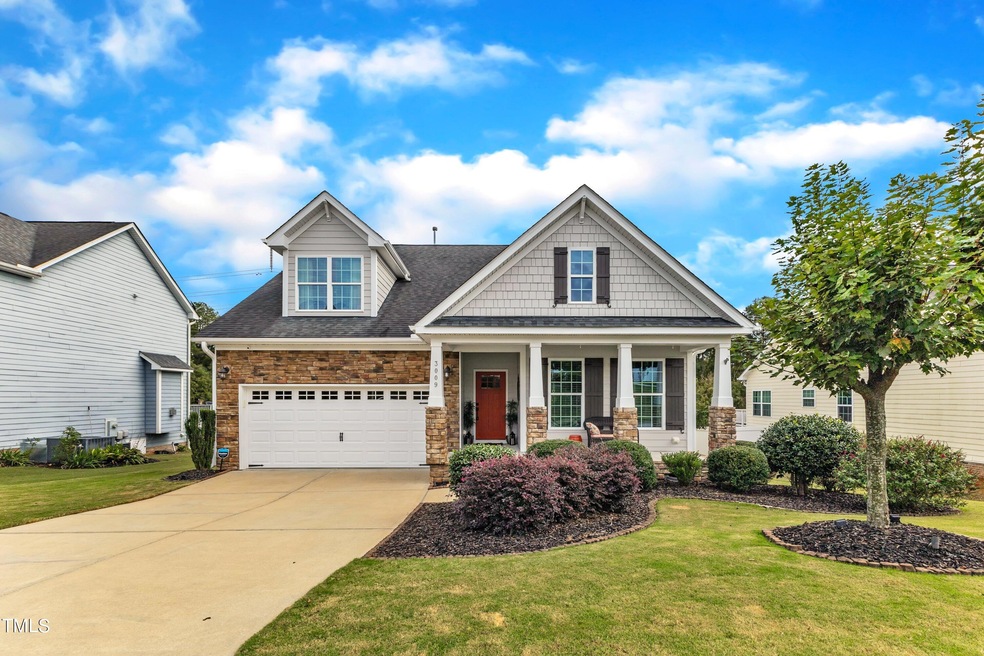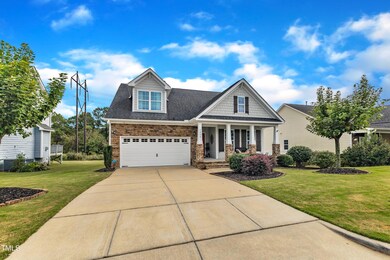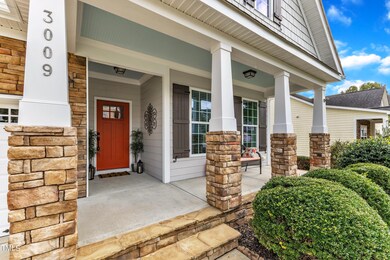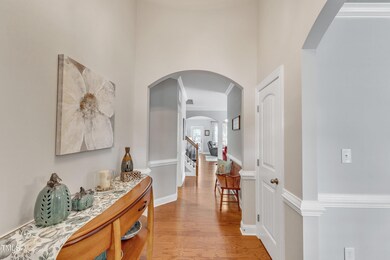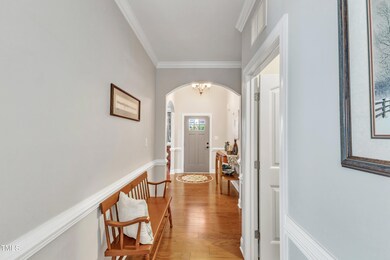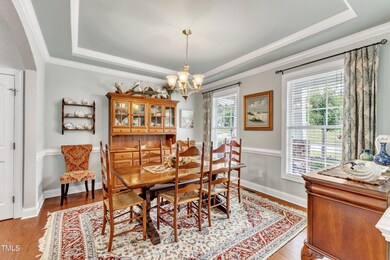
3009 Stamford Green Dr Knightdale, NC 27545
Highlights
- Community Cabanas
- Transitional Architecture
- Main Floor Primary Bedroom
- Deck
- Wood Flooring
- Bonus Room
About This Home
As of December 2024You will love this home in Princeton Manor! With newer HVAC units (2021), a freshly painted exterior (2023) & a new front door, this home is move-in ready! The open entryway leads to a formal dining room featuring a tray ceiling, chair rail & crown molding. Engineered hardwood floors are throughout the main living areas, adding elegance and durability. The adjacent kitchen is a chef's delight featuring a kitchen island, pantry, granite countertops, stainless steel appliances & a tiled backsplash. Enjoy casual meals in the breakfast area. The spacious living room offers a cozy gas fireplace and charming archway details.
The highly sought-after main-level primary bedroom features a tray ceiling, a large organized walk-in closet & a private bath with a dual vanity, water closet, garden tub & tiled walk-in shower.
Upstairs, you'll find a full Jack-and-Jill bath with a barn door, a secondary bedroom with two closets (one of which is a walk-in) & another bedroom with a double closet. The extra loft space, also with engineered hardwoods, is perfect for an entertainment area, home gym, or teen suite. Outside, you can relax and entertain on the screened porch, deck, or by the firepit area—perfect for enjoying those beautiful Carolina days!
Home Details
Home Type
- Single Family
Est. Annual Taxes
- $4,753
Year Built
- Built in 2012
Lot Details
- 10,454 Sq Ft Lot
- Landscaped
- Back and Front Yard
HOA Fees
- $45 Monthly HOA Fees
Parking
- 2 Car Attached Garage
- Front Facing Garage
- Private Driveway
- 2 Open Parking Spaces
Home Design
- Transitional Architecture
- Traditional Architecture
- Shingle Roof
Interior Spaces
- 2,514 Sq Ft Home
- 2-Story Property
- Crown Molding
- Tray Ceiling
- Ceiling Fan
- Gas Log Fireplace
- Entrance Foyer
- Living Room with Fireplace
- Breakfast Room
- Dining Room
- Bonus Room
- Screened Porch
- Pull Down Stairs to Attic
- Home Security System
Kitchen
- Breakfast Bar
- Range
- Microwave
- Dishwasher
- Kitchen Island
- Granite Countertops
- Disposal
Flooring
- Wood
- Carpet
- Vinyl
Bedrooms and Bathrooms
- 3 Bedrooms
- Primary Bedroom on Main
- Walk-In Closet
- Double Vanity
- Private Water Closet
- Separate Shower in Primary Bathroom
- Soaking Tub
- Bathtub with Shower
- Walk-in Shower
Laundry
- Laundry Room
- Laundry on main level
Outdoor Features
- Deck
- Fire Pit
- Exterior Lighting
- Rain Gutters
Schools
- Hodge Road Elementary School
- Neuse River Middle School
- Knightdale High School
Utilities
- Central Air
- Heating System Uses Natural Gas
- Heat Pump System
Listing and Financial Details
- Assessor Parcel Number 1733972648
Community Details
Overview
- Association fees include ground maintenance
- Princeton Manor Association, Phone Number (919) 848-4911
- Princeton Manor Subdivision
Recreation
- Community Playground
- Community Cabanas
- Community Pool
Map
Home Values in the Area
Average Home Value in this Area
Property History
| Date | Event | Price | Change | Sq Ft Price |
|---|---|---|---|---|
| 12/05/2024 12/05/24 | Sold | $478,000 | -0.4% | $190 / Sq Ft |
| 11/06/2024 11/06/24 | Pending | -- | -- | -- |
| 10/26/2024 10/26/24 | Price Changed | $479,900 | -1.0% | $191 / Sq Ft |
| 10/17/2024 10/17/24 | For Sale | $484,900 | -- | $193 / Sq Ft |
Tax History
| Year | Tax Paid | Tax Assessment Tax Assessment Total Assessment is a certain percentage of the fair market value that is determined by local assessors to be the total taxable value of land and additions on the property. | Land | Improvement |
|---|---|---|---|---|
| 2024 | $4,753 | $496,359 | $75,000 | $421,359 |
| 2023 | $3,472 | $311,799 | $45,000 | $266,799 |
| 2022 | $3,355 | $311,799 | $45,000 | $266,799 |
| 2021 | $3,200 | $311,799 | $45,000 | $266,799 |
| 2020 | $3,200 | $311,799 | $45,000 | $266,799 |
| 2019 | $3,086 | $266,425 | $45,000 | $221,425 |
| 2018 | $2,909 | $266,425 | $45,000 | $221,425 |
| 2017 | $2,804 | $266,425 | $45,000 | $221,425 |
| 2016 | $2,766 | $266,425 | $45,000 | $221,425 |
| 2015 | $3,353 | $319,107 | $65,000 | $254,107 |
| 2014 | $3,237 | $319,107 | $65,000 | $254,107 |
Mortgage History
| Date | Status | Loan Amount | Loan Type |
|---|---|---|---|
| Open | $358,500 | New Conventional | |
| Closed | $358,500 | New Conventional | |
| Previous Owner | $375,000 | Credit Line Revolving | |
| Previous Owner | $60,000 | Credit Line Revolving | |
| Previous Owner | $203,200 | Adjustable Rate Mortgage/ARM | |
| Previous Owner | $192,335 | New Conventional | |
| Previous Owner | $150,000 | Stand Alone Refi Refinance Of Original Loan |
Deed History
| Date | Type | Sale Price | Title Company |
|---|---|---|---|
| Warranty Deed | $478,000 | Srec | |
| Warranty Deed | $478,000 | Srec | |
| Warranty Deed | $254,000 | None Available | |
| Warranty Deed | $240,500 | None Available | |
| Warranty Deed | $85,000 | None Available |
Similar Homes in Knightdale, NC
Source: Doorify MLS
MLS Number: 10058846
APN: 1733.02-97-2648-000
- 1002 Dogwood Bloom Ln
- 5011 Manderleigh Dr
- 200 Barwick Way
- 5520 Neuse View Dr
- 5430 Neuse Ridge Rd
- 830 Basswood Glen Trail
- 114 Evelyn Dr
- 613 Cassa Clubhouse Way
- 615 Cassa Clubhouse Way
- 617 Cassa Clubhouse Way
- 621 Cassa Clubhouse Way
- 1645 Goldfinch Perch Ln
- 1653 Goldfinch Perch Ln
- 808 Basswood Glen Trail
- 802 Basswood Glen Trail
- 1260 Hazelnut Ridge Ln
- 1717 Goldfinch Perch Ln
- 1300 Hazelnut Ridge Ln
- 1304 Hazelnut Ridge Ln
- 804 Basswood Glen Trail
