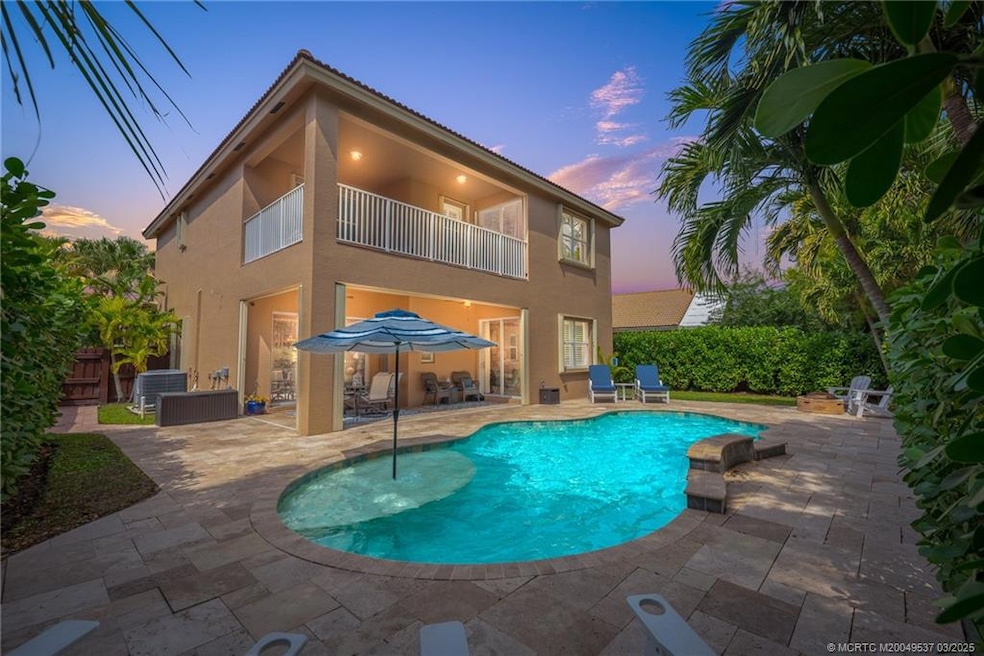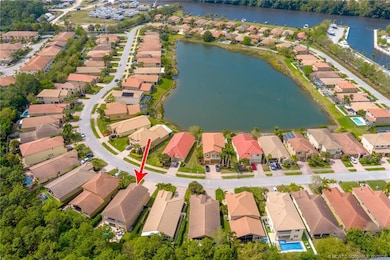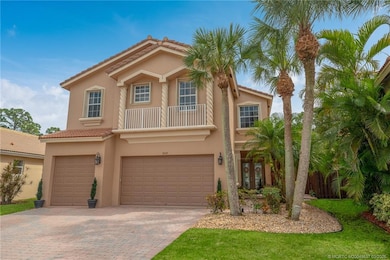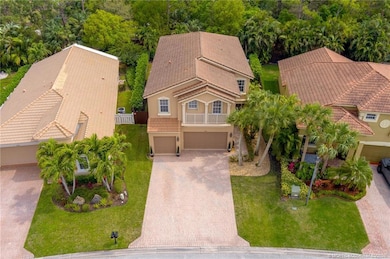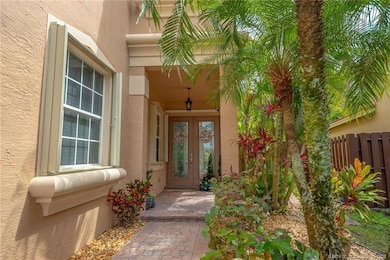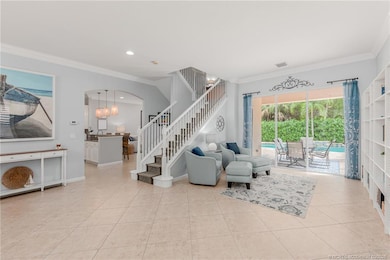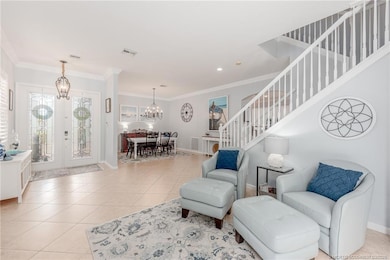
3009 SW Porpoise Cir Stuart, FL 34997
South Stuart NeighborhoodEstimated payment $4,761/month
Highlights
- Community Boat Facilities
- Boat Ramp
- Cabana
- South Fork High School Rated A-
- Fitness Center
- Gated Community
About This Home
Step outside and unwind in your own private retreat—a saltwater, in-ground pool surrounded by a travertine pool deck, perfect for relaxing or entertaining. The cabana bath adds extra convenience, and the fully fenced backyard, lined with lush clusias, provides privacy and tranquility. Beyond your backyard, the gated community offers fantastic amenities, including a community clubhouse, gym, pool, tot lot, half basketball court, and a day dock with access to the St. Lucie River. This home has everything you need and more!
Listing Agent
Berkshire Hathaway Florida Realty Brokerage Phone: 772-285-6692 License #3312087

Home Details
Home Type
- Single Family
Est. Annual Taxes
- $7,333
Year Built
- Built in 2006
Lot Details
- 7,187 Sq Ft Lot
- Property fronts a private road
- Northwest Facing Home
- Fenced Yard
- Fenced
- Interior Lot
- Sprinkler System
HOA Fees
- $143 Monthly HOA Fees
Home Design
- Mediterranean Architecture
- Spanish Tile Roof
- Concrete Siding
- Stucco
Interior Spaces
- 3,380 Sq Ft Home
- 2-Story Property
- Central Vacuum
- Ceiling Fan
- Plantation Shutters
- Entrance Foyer
- Formal Dining Room
Kitchen
- Eat-In Kitchen
- Breakfast Bar
- Electric Range
- Microwave
- Dishwasher
- Disposal
Flooring
- Carpet
- Ceramic Tile
Bedrooms and Bathrooms
- 5 Bedrooms
- Primary Bedroom Upstairs
- Split Bedroom Floorplan
- Walk-In Closet
- 4 Full Bathrooms
- Dual Sinks
- Bathtub
- Separate Shower
Laundry
- Dryer
- Washer
- Laundry Tub
Home Security
- Security System Owned
- Hurricane or Storm Shutters
- Fire and Smoke Detector
Parking
- 3 Car Attached Garage
- Garage Door Opener
- Driveway
Pool
- Cabana
- Concrete Pool
- In Ground Pool
- Saltwater Pool
- Fence Around Pool
Outdoor Features
- Boat Ramp
- Balcony
- Covered patio or porch
Schools
- Crystal Lake Elementary School
- Dr. David L. Anderson Middle School
- South Fork High School
Utilities
- Central Heating and Cooling System
- Water Heater
Community Details
Overview
- Association fees include common areas, recreation facilities
- Association Phone (772) 219-4474
Recreation
- Community Boat Facilities
- Community Basketball Court
- Community Playground
- Fitness Center
- Community Pool
- Trails
Additional Features
- Clubhouse
- Gated Community
Map
Home Values in the Area
Average Home Value in this Area
Tax History
| Year | Tax Paid | Tax Assessment Tax Assessment Total Assessment is a certain percentage of the fair market value that is determined by local assessors to be the total taxable value of land and additions on the property. | Land | Improvement |
|---|---|---|---|---|
| 2024 | $7,198 | $460,929 | -- | -- |
| 2023 | $7,198 | $447,504 | $0 | $0 |
| 2022 | $6,952 | $434,470 | $0 | $0 |
| 2021 | $6,981 | $421,816 | $0 | $0 |
| 2020 | $7,170 | $392,820 | $85,000 | $307,820 |
| 2019 | $3,965 | $248,022 | $0 | $0 |
| 2018 | $3,867 | $243,398 | $0 | $0 |
| 2017 | $3,332 | $238,392 | $0 | $0 |
| 2016 | $3,595 | $233,489 | $0 | $0 |
| 2015 | $3,025 | $207,943 | $0 | $0 |
| 2014 | $3,025 | $206,292 | $0 | $0 |
Property History
| Date | Event | Price | Change | Sq Ft Price |
|---|---|---|---|---|
| 03/07/2025 03/07/25 | For Sale | $718,000 | +47.4% | $212 / Sq Ft |
| 03/23/2020 03/23/20 | Sold | $487,000 | -2.6% | $144 / Sq Ft |
| 02/22/2020 02/22/20 | Pending | -- | -- | -- |
| 11/07/2019 11/07/19 | For Sale | $500,000 | -- | $148 / Sq Ft |
Deed History
| Date | Type | Sale Price | Title Company |
|---|---|---|---|
| Warranty Deed | $487,000 | Home Title America Inc | |
| Warranty Deed | $224,000 | Universal Land Title Llc | |
| Special Warranty Deed | $415,000 | North American Title Co |
Mortgage History
| Date | Status | Loan Amount | Loan Type |
|---|---|---|---|
| Open | $225,000 | Credit Line Revolving | |
| Closed | $148,000 | Credit Line Revolving | |
| Open | $464,000 | New Conventional | |
| Closed | $462,650 | New Conventional | |
| Previous Owner | $179,200 | New Conventional | |
| Previous Owner | $373,500 | Purchase Money Mortgage |
Similar Homes in Stuart, FL
Source: Martin County REALTORS® of the Treasure Coast
MLS Number: M20049537
APN: 12-39-40-004-000-00100-0
- 3009 SW Porpoise Cir
- 2833 SW Pontiac Place
- 2847 SW Thunderbird Tr
- 3476 SW Porpoise Cir
- 2764 SW Olds Place
- 9743 SW Purple Martin Way
- 9503 SW Otter Ln
- 2828 SW Toronado Trail
- 9353 SW Fleetwood Dr
- 2883 SW Monarch Trail
- 3368 SW Porpoise Cir
- 3159 SW Otter Ln
- 9706 SW Purple Martin Way
- 2709 SW Olds Place
- 9527 SW Merlin Ct
- 9686 SW Purple Martin Way
- 9474 SW Purple Martin Way
- 2786 SW Montego Terrace
- 2661 SW Toronado Trail
- 8998 SW Bonneville Dr
