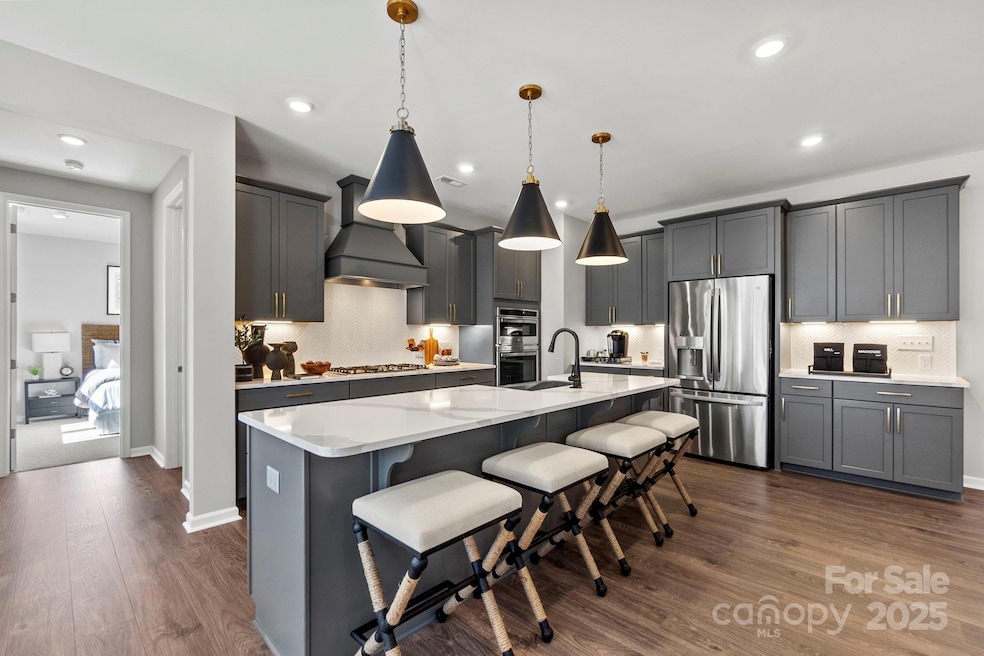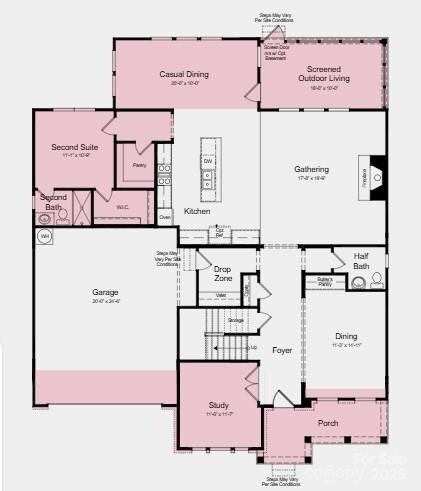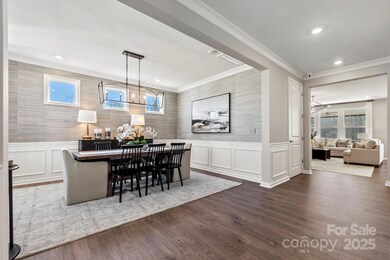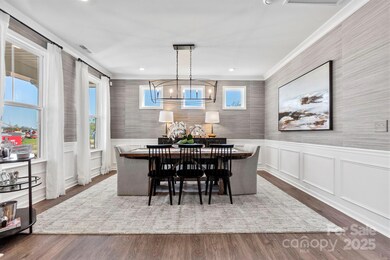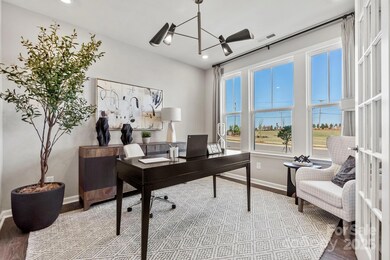
3009 Tramore Dr Harrisburg, NC 28075
Outlying Carrboro NeighborhoodEstimated payment $5,791/month
Highlights
- Under Construction
- Open Floorplan
- 2 Car Attached Garage
- C and L Mcdougle Elementary School Rated A
- Screened Porch
- Walk-In Closet
About This Home
MLS#4226797 REPRESENTATIVE PHOTOS ADDED. New Construction, August Completion! Meet the London at Tramore! This home offers a flexible floor plan that ensures every member of the house has a place (or two) to call their own. The ground floor is an entertainer's dream with an open gathering room, stunning kitchen with massive food prep island, formal dining room and butler's pantry. The first floor also features a full guest suite and study. A spacious second story features a loft, game room, and 4 bedrooms including the luxurious owner’s retreat with owner's bath. Designed to be a true refuge, lavish amenities include: dual vanity, two walk-in closets with additional linen closet, tub and shower! Structural options added include: tray ceiling at primary suite, additional bath upstairs, casual dining extension, study, screened outdoor living, fireplace, bonus room, 4' garage extension.
Listing Agent
Taylor Morrison of Carolinas Inc Brokerage Email: clisiecki@taylormorrison.com License #277343
Home Details
Home Type
- Single Family
Year Built
- Built in 2024 | Under Construction
HOA Fees
- $99 Monthly HOA Fees
Parking
- 2 Car Attached Garage
- Front Facing Garage
- Garage Door Opener
- Driveway
Home Design
- Home is estimated to be completed on 8/31/25
- Slab Foundation
- Stone Veneer
Interior Spaces
- 2-Story Property
- Open Floorplan
- Entrance Foyer
- Great Room with Fireplace
- Screened Porch
- Laminate Flooring
- Pull Down Stairs to Attic
- Washer and Electric Dryer Hookup
Kitchen
- Built-In Oven
- Microwave
- Dishwasher
- Kitchen Island
- Disposal
Bedrooms and Bathrooms
- Walk-In Closet
- Garden Bath
Schools
- Hickory Ridge Elementary And Middle School
- Hickory Ridge High School
Utilities
- Multiple cooling system units
- Zoned Heating and Cooling System
- Heating System Uses Natural Gas
Additional Features
- Patio
- Property is zoned RM-2
Listing and Financial Details
- Assessor Parcel Number 55165220420000
Community Details
Overview
- Braesael Management Company Association, Phone Number (704) 847-3507
- Built by Taylor Morrison
- Tramore Subdivision, London Floorplan
- Mandatory home owners association
Recreation
- Trails
Map
Home Values in the Area
Average Home Value in this Area
Property History
| Date | Event | Price | Change | Sq Ft Price |
|---|---|---|---|---|
| 02/25/2025 02/25/25 | Pending | -- | -- | -- |
| 02/25/2025 02/25/25 | For Sale | $864,716 | -- | $249 / Sq Ft |
Similar Homes in the area
Source: Canopy MLS (Canopy Realtor® Association)
MLS Number: 4226797
- 3017 Tramore Dr
- 430 Wyndham Dr
- 465 Claremont Dr
- 110 Bellamy Ln Unit 207
- 110 Bellamy Ln Unit 206
- 110 Bellamy Ln Unit 203
- 110 Bellamy Ln Unit 109
- 110 Bellamy Ln Unit 108
- 110 Bellamy Ln Unit 107
- 110 Bellamy Ln Unit 104
- 110 Bellamy Ln Unit 103
- 110 Bellamy Ln Unit 102
- 110 Bellamy Ln Unit 202
- 110 Bellamy Ln Unit 111
- 110 Bellamy Ln Unit 101
- 308 Sunset Creek Cir
- 105 Della St
- 214 S Camellia St
- 104 Buckeye Ln
- 233 Airlie Dr
