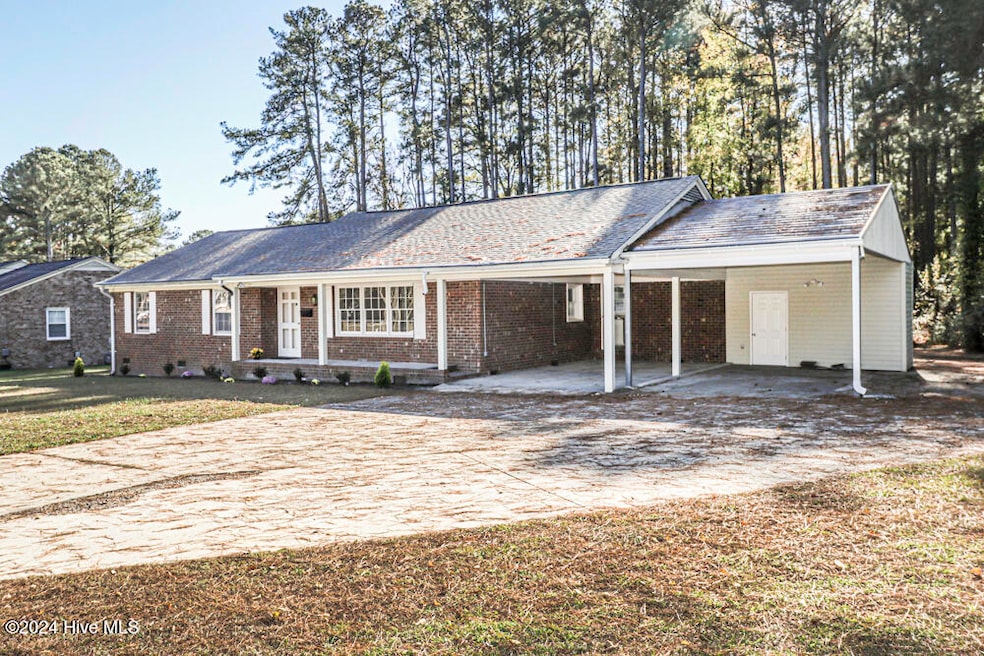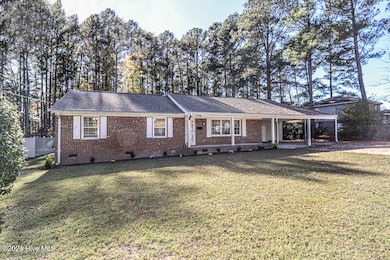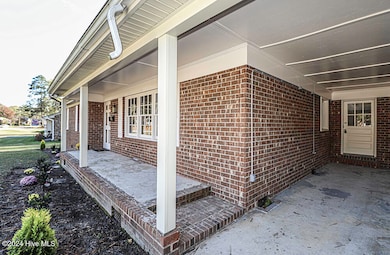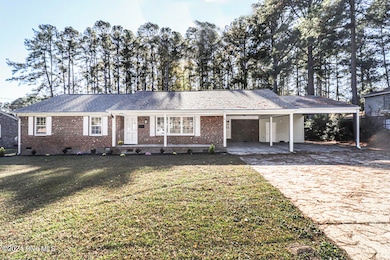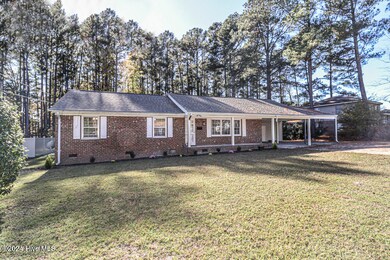
3009 Wellington Dr Rocky Mount, NC 27803
Estimated payment $2,145/month
Highlights
- Second Kitchen
- No HOA
- Separate Outdoor Workshop
- 1 Fireplace
- Formal Dining Room
- 1-minute walk to Farmington Park
About This Home
Beautifully updated home with an in-laws quarters! All formal areas with 4 bedrooms, 4 baths, fireplace that opens to two rooms!!! Updates include new roof, new countertops and refinished floors in the main house. There's new stainless steel appliances in the kitchen. Ceiling fans and light fixtures have been installed. Bathrooms have been updated and new carpet in the in-law suite which has its own entrance .
Home Details
Home Type
- Single Family
Est. Annual Taxes
- $1,697
Year Built
- Built in 1969
Lot Details
- 0.44 Acre Lot
- Lot Dimensions are 105x181
Home Design
- Brick Exterior Construction
- Wood Frame Construction
- Architectural Shingle Roof
- Stick Built Home
Interior Spaces
- 2,675 Sq Ft Home
- 1-Story Property
- Ceiling Fan
- 1 Fireplace
- Entrance Foyer
- Formal Dining Room
- Crawl Space
- Pull Down Stairs to Attic
- Second Kitchen
Bedrooms and Bathrooms
- 4 Bedrooms
- In-Law or Guest Suite
- 4 Full Bathrooms
Laundry
- Laundry Room
- Washer and Dryer Hookup
Home Security
- Storm Doors
- Fire and Smoke Detector
Parking
- 2 Attached Carport Spaces
- Driveway
- Paved Parking
Eco-Friendly Details
- Energy-Efficient HVAC
Outdoor Features
- Separate Outdoor Workshop
- Porch
Schools
- Englewood/Winstead Elementary School
- Edwards Middle School
- Rocky Mount High School
Utilities
- Central Air
- Heating System Uses Natural Gas
- Municipal Trash
Community Details
- No Home Owners Association
- Farmington Subdivision
Listing and Financial Details
- Assessor Parcel Number 3840-18-22-4490
Map
Home Values in the Area
Average Home Value in this Area
Tax History
| Year | Tax Paid | Tax Assessment Tax Assessment Total Assessment is a certain percentage of the fair market value that is determined by local assessors to be the total taxable value of land and additions on the property. | Land | Improvement |
|---|---|---|---|---|
| 2024 | $1,473 | $140,230 | $31,930 | $108,300 |
| 2023 | $940 | $140,230 | $0 | $0 |
| 2022 | $961 | $140,230 | $31,930 | $108,300 |
| 2021 | $940 | $140,230 | $31,930 | $108,300 |
| 2020 | $940 | $140,230 | $31,930 | $108,300 |
| 2019 | $940 | $140,230 | $31,930 | $108,300 |
| 2018 | $940 | $140,230 | $0 | $0 |
| 2017 | $940 | $140,230 | $0 | $0 |
| 2015 | $1,023 | $152,752 | $0 | $0 |
| 2014 | $1,023 | $152,752 | $0 | $0 |
Property History
| Date | Event | Price | Change | Sq Ft Price |
|---|---|---|---|---|
| 01/29/2025 01/29/25 | Price Changed | $359,000 | -4.3% | $134 / Sq Ft |
| 11/22/2024 11/22/24 | For Sale | $375,000 | +78.6% | $140 / Sq Ft |
| 03/25/2024 03/25/24 | Sold | $210,000 | -2.7% | $79 / Sq Ft |
| 03/08/2024 03/08/24 | Pending | -- | -- | -- |
| 03/05/2024 03/05/24 | For Sale | $215,900 | -- | $81 / Sq Ft |
Deed History
| Date | Type | Sale Price | Title Company |
|---|---|---|---|
| Warranty Deed | $210,000 | None Listed On Document | |
| Deed | -- | -- |
Similar Homes in Rocky Mount, NC
Source: Hive MLS
MLS Number: 100477304
APN: 3840-18-22-4490
- 2912 Westminster Dr
- 2912 Ridgecrest Dr
- 3225 Ridgecrest Dr
- 2816 Pelham Rd
- 3301 Amherst Rd
- 3204 Jason Dr
- 805 Joshua Clay Dr
- 3316 Jason Dr
- 2008 Joelene Dr
- 228 Old Colony Way
- 1641 Bridgedale Dr
- 222 Briarcliff Rd
- 3609 Hawthorne Rd
- 237 Clifton Rd
- 100 Province Cir
- 104 Province Cir
- 912 Pamela Ln
- 328 Clifton Rd
- 123 Tyson Ave
- 512 Drexel Rd
