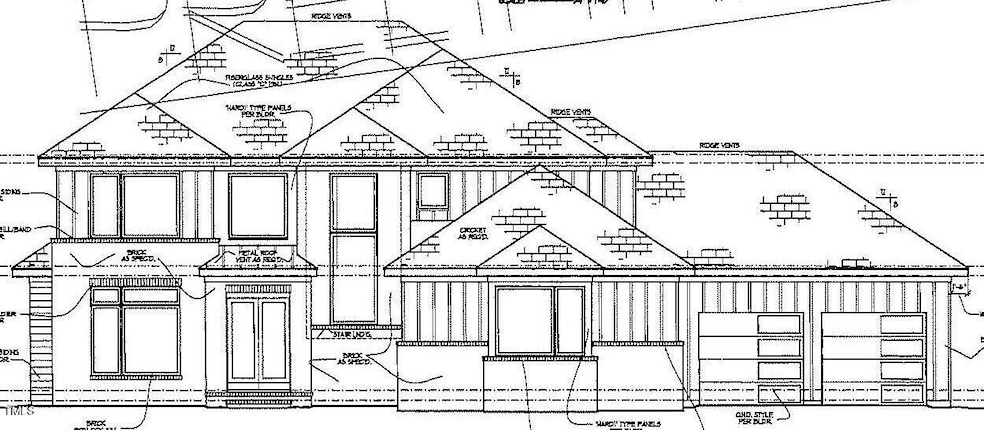
3009 William Frederick Way Raleigh, NC 27603
Highlights
- New Construction
- 0.74 Acre Lot
- Wood Flooring
- Pond View
- Transitional Architecture
- Main Floor Primary Bedroom
About This Home
As of December 2024Custom Build w/1st Floor Owner's Suite & Guest! 4 Car Garage! Wide Plank HWDs Through Main Living! Upgraded Trim & Hardware Packages! Kit: Large Quartz Island w/Barstool Seating, Designer Pendants, Cstm Cabinets, SS Appls Package & Large Walk in Pantry! Open to Breakfast Area w/Sliders to Rear Covered Porch! Owners Suite: HWDs & Double Window! Owners Bath: Tile Floor, Sep Vanities w/Quartz, Freestanding Tub, Spa Style Tiled Shower & Huge WIC! Fam Rm: Cstm Gas Log Fireplace & Large Sliders to Covered Porch w/Outdoor Fireplace! 1st Floor Office, Huge 2nd Floor Bonus/Media! Lot will Accommodate a Future Pool!
Home Details
Home Type
- Single Family
Est. Annual Taxes
- $1,879
Year Built
- Built in 2025 | New Construction
Lot Details
- 0.74 Acre Lot
HOA Fees
- $108 Monthly HOA Fees
Parking
- 4 Car Attached Garage
- Front Facing Garage
- Side Facing Garage
- Garage Door Opener
- Private Driveway
- 4 Open Parking Spaces
Home Design
- Home is estimated to be completed on 11/28/25
- Transitional Architecture
- Brick Veneer
- Shingle Roof
- Concrete Perimeter Foundation
- Stone Veneer
Interior Spaces
- 3-Story Property
- Crown Molding
- Smooth Ceilings
- High Ceiling
- Ceiling Fan
- Recessed Lighting
- Gas Log Fireplace
- Entrance Foyer
- Family Room with Fireplace
- Dining Room
- Home Office
- Bonus Room
- Pond Views
- Natural lighting in basement
- Laundry Room
Kitchen
- Kitchen Island
- Quartz Countertops
Flooring
- Wood
- Carpet
- Ceramic Tile
Bedrooms and Bathrooms
- 5 Bedrooms
- Primary Bedroom on Main
- Walk-In Closet
- Double Vanity
- Private Water Closet
- Separate Shower in Primary Bathroom
- Bathtub with Shower
Outdoor Features
- Covered patio or porch
- Rain Gutters
Schools
- Yates Mill Elementary School
- Dillard Middle School
- Athens Dr High School
Utilities
- Forced Air Heating and Cooling System
- Septic Tank
- Septic System
- Cable TV Available
Community Details
Overview
- Association fees include storm water maintenance
- Ppm, Inc. Association, Phone Number (919) 848-4911
- Built by Poythress Homes
- Sanctuary At Lake Wheeler Subdivision
Security
- Resident Manager or Management On Site
Map
Home Values in the Area
Average Home Value in this Area
Property History
| Date | Event | Price | Change | Sq Ft Price |
|---|---|---|---|---|
| 12/19/2024 12/19/24 | Sold | $2,000,000 | 0.0% | $436 / Sq Ft |
| 11/07/2024 11/07/24 | Pending | -- | -- | -- |
| 11/07/2024 11/07/24 | For Sale | $2,000,000 | -- | $436 / Sq Ft |
Tax History
| Year | Tax Paid | Tax Assessment Tax Assessment Total Assessment is a certain percentage of the fair market value that is determined by local assessors to be the total taxable value of land and additions on the property. | Land | Improvement |
|---|---|---|---|---|
| 2024 | $1,879 | $302,500 | $302,500 | $0 |
Mortgage History
| Date | Status | Loan Amount | Loan Type |
|---|---|---|---|
| Open | $243,750 | New Conventional |
Deed History
| Date | Type | Sale Price | Title Company |
|---|---|---|---|
| Warranty Deed | $875,000 | None Listed On Document |
Similar Homes in Raleigh, NC
Source: Doorify MLS
MLS Number: 10062227
APN: 0791.03-01-9919-000
- 2824 Theresa Eileen Way
- 1309 Sanctuary Pond Dr
- 2816 Theresa Eileen Way
- 2829 Theresa Eileen Way
- 2833 Theresa Eileen Way
- 2908 Frances Marie Ln
- 2916 Frances Marie Ln
- 2809 Theresa Eileen Way
- 5204 Winter Holly Ct
- 5021 Birchleaf Dr
- 5209 Bent Leaf Dr
- 5200 Bent Leaf Dr
- 5213 Bent Leaf Dr
- 5200 Blue Stem Ct
- 4908 Birchleaf Dr
- 331 Augusta Pond Way Unit 173
- 323 Augusta Pond Way Unit 171
- 311 Augusta Pond Way Unit 168
- 307 Augusta Pond Way Unit 167
- 755 Georgias Landing Pkwy Unit 116
