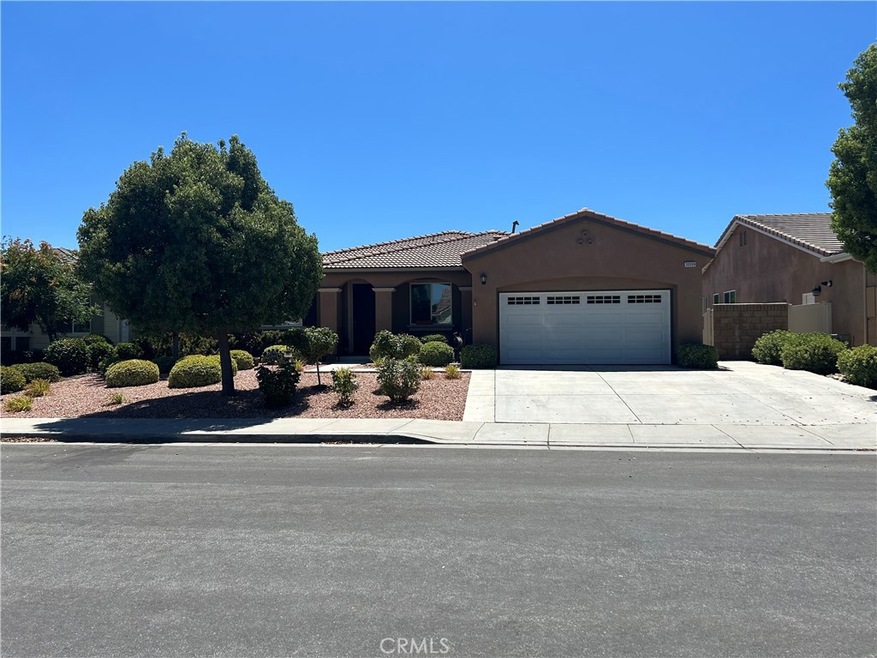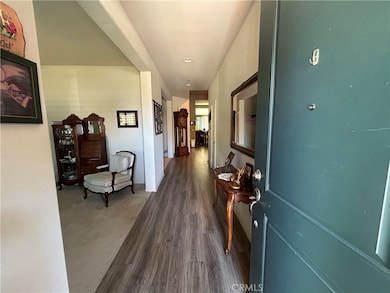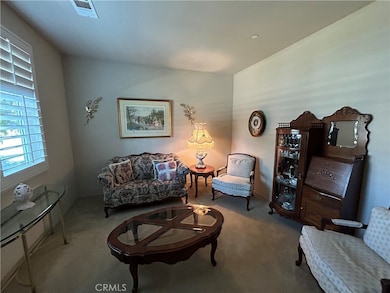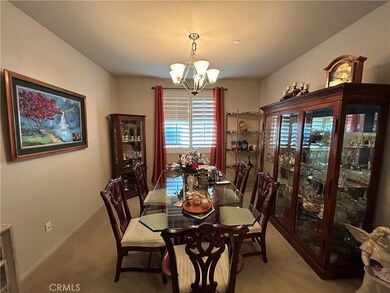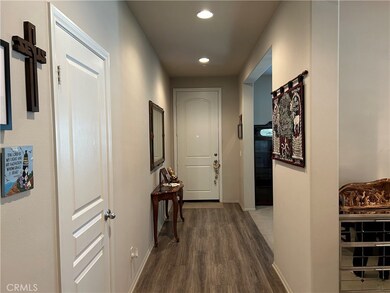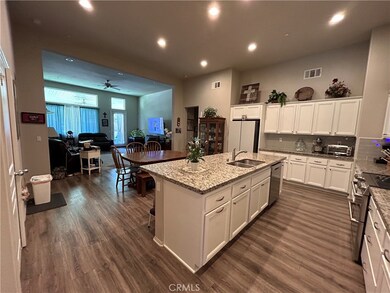
30099 Whembly Cir Menifee, CA 92584
Highlights
- Solar Power System
- Attic
- Granite Countertops
- Open Floorplan
- High Ceiling
- Neighborhood Views
About This Home
As of February 2025This wonderful turnkey, open concept single story is ready to move in. The home is nestled in the beautiful neighborhood of Marigold in Menifee. The home is just shy of 2800 square feet. There are 27 solar panels completely paid. It has 5 bedrooms and 3 full baths! A living room in the front of the home is perfect for an office or sitting room. Gorgeous luxury vinyl plank flooring throughout entry way leads to grand eat-in kitchen and formal dining room. Kitchen includes recently upgraded cabinets, granite counters, a long island, double door pantry, and newer appliances. Huge family room, and kitchen area boast 12 foot ceilings. Master bedroom is located on opposite side of home from other bedrooms and features large 5-piece bath and a walk in closet. A private hallway across family room leads to the remaining bedrooms and two additional bathrooms. Laundry room also down the hall is upgraded with built in cabinets, sink, and ample counter space. A well maintained yard has a spacious concrete patio and covering with plenty of space for entertaining and making memories at those family BBQ's. Side yards both have paved walkways and are large enough for a pet run. Community park is walking distance and has a playground and picnic area. A must see!!
Last Agent to Sell the Property
Integrity Pro Real Estate Services Brokerage Phone: 951-258-8240 License #01477813
Home Details
Home Type
- Single Family
Est. Annual Taxes
- $9,163
Year Built
- Built in 2015
Lot Details
- 8,276 Sq Ft Lot
- Cul-De-Sac
- Vinyl Fence
HOA Fees
- $58 Monthly HOA Fees
Parking
- 2 Car Attached Garage
- Parking Available
- Front Facing Garage
- Garage Door Opener
Home Design
- Tile Roof
Interior Spaces
- 2,775 Sq Ft Home
- 1-Story Property
- Open Floorplan
- High Ceiling
- Recessed Lighting
- Family Room
- Living Room
- Dining Room
- Carpet
- Neighborhood Views
- Attic
Kitchen
- Eat-In Kitchen
- Double Self-Cleaning Oven
- Electric Range
- Water Line To Refrigerator
- Dishwasher
- Granite Countertops
- Disposal
Bedrooms and Bathrooms
- 5 Main Level Bedrooms
- Walk-In Closet
- Bathroom on Main Level
- 3 Full Bathrooms
- Dual Sinks
- Private Water Closet
- Bathtub with Shower
- Separate Shower
- Linen Closet In Bathroom
Laundry
- Laundry Room
- Washer and Gas Dryer Hookup
Accessible Home Design
- No Interior Steps
Eco-Friendly Details
- Solar Power System
- Solar Heating System
- Water-Smart Landscaping
Outdoor Features
- Covered patio or porch
- Exterior Lighting
Schools
- Oak Meadows Elementary School
- Bell Mountain Middle School
- Liberty High School
Utilities
- Central Heating and Cooling System
- Tankless Water Heater
- Water Purifier
Listing and Financial Details
- Tax Lot 26
- Tax Tract Number 31347
- Assessor Parcel Number 466391019
- $4,080 per year additional tax assessments
Community Details
Overview
- Marigold Association, Phone Number (858) 355-9799
- Jmj Management HOA
Amenities
- Picnic Area
Map
Home Values in the Area
Average Home Value in this Area
Property History
| Date | Event | Price | Change | Sq Ft Price |
|---|---|---|---|---|
| 02/20/2025 02/20/25 | Sold | $645,000 | -7.2% | $232 / Sq Ft |
| 01/17/2025 01/17/25 | Pending | -- | -- | -- |
| 10/31/2024 10/31/24 | Price Changed | $695,000 | -4.1% | $250 / Sq Ft |
| 08/14/2024 08/14/24 | For Sale | $725,000 | +81.3% | $261 / Sq Ft |
| 01/19/2018 01/19/18 | Sold | $400,000 | -2.9% | $144 / Sq Ft |
| 12/01/2017 12/01/17 | Price Changed | $412,000 | -1.4% | $148 / Sq Ft |
| 10/24/2017 10/24/17 | Price Changed | $418,000 | -0.9% | $151 / Sq Ft |
| 09/27/2017 09/27/17 | For Sale | $422,000 | -- | $152 / Sq Ft |
Tax History
| Year | Tax Paid | Tax Assessment Tax Assessment Total Assessment is a certain percentage of the fair market value that is determined by local assessors to be the total taxable value of land and additions on the property. | Land | Improvement |
|---|---|---|---|---|
| 2023 | $9,163 | $437,455 | $65,617 | $371,838 |
| 2022 | $9,030 | $428,879 | $64,331 | $364,548 |
| 2021 | $8,965 | $420,470 | $63,070 | $357,400 |
| 2020 | $8,799 | $416,160 | $62,424 | $353,736 |
| 2019 | $8,642 | $408,000 | $61,200 | $346,800 |
| 2018 | $8,228 | $380,266 | $52,020 | $328,246 |
| 2017 | $8,114 | $372,810 | $51,000 | $321,810 |
| 2016 | $7,944 | $365,500 | $50,000 | $315,500 |
| 2015 | $1,142 | $87,426 | $87,426 | $0 |
| 2014 | $1,097 | $85,714 | $85,714 | $0 |
Mortgage History
| Date | Status | Loan Amount | Loan Type |
|---|---|---|---|
| Open | $612,750 | New Conventional | |
| Previous Owner | $375,349 | VA | |
| Previous Owner | $369,584 | VA | |
| Previous Owner | $377,534 | VA |
Deed History
| Date | Type | Sale Price | Title Company |
|---|---|---|---|
| Grant Deed | -- | Fidelity National Title Compan | |
| Grant Deed | $645,000 | Fidelity National Title Compan | |
| Grant Deed | $400,000 | Ticor Title Company Of Calif | |
| Interfamily Deed Transfer | -- | Fntg | |
| Grant Deed | $365,500 | Fntg | |
| Grant Deed | -- | Chicago Title Company | |
| Corporate Deed | -- | Chicago Title Company | |
| Trustee Deed | $5,111,900 | Accommodation |
Similar Homes in the area
Source: California Regional Multiple Listing Service (CRMLS)
MLS Number: SW24167678
APN: 466-391-019
- 32567 Richardson St
- 30582 Rodriquez Loop
- 32195 Deardoff St
- 32084 Richardson St
- 32808 Jaenichen Ln
- 30546 Rodriquez Loop
- 32345 Jeter Ln
- 32785 Jaenichen Ln
- 32943 Edinborough Way
- 0 Scott Rd Unit SW24027439
- 32863 Charismatic Cir
- 29960 Loretta Ave
- 32901 Mira St
- 32966 Forgecroft St
- 29706 Newmarket Dr
- 32621 Parker St
- 29465 Siderite Cir
- 29444 Siderite Cir
- 30339 Roebuck Ct
- 29451 Siderite Cir
