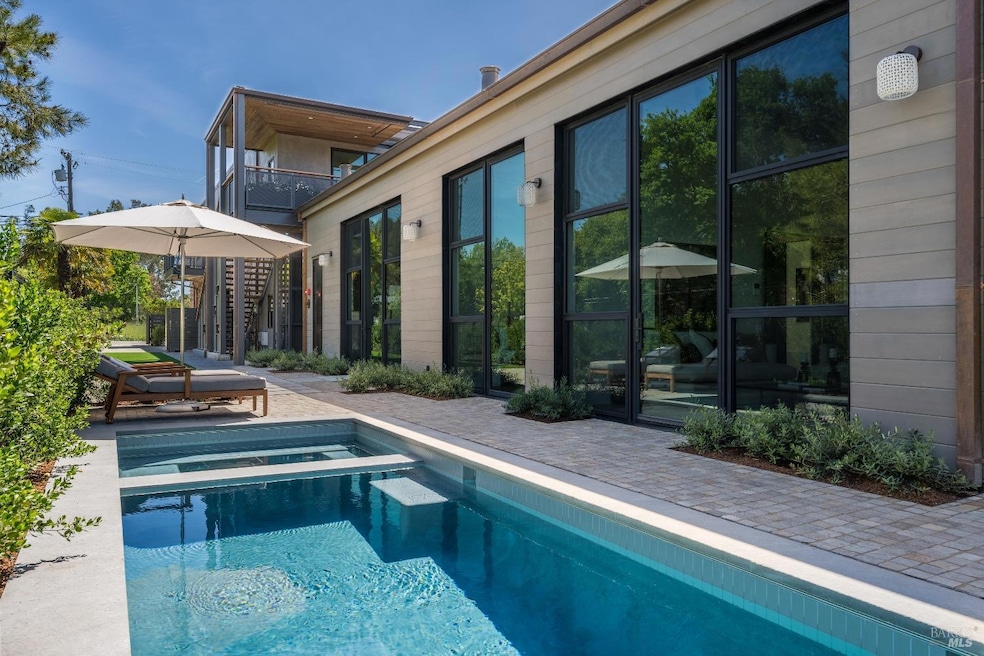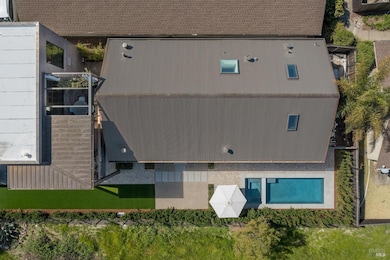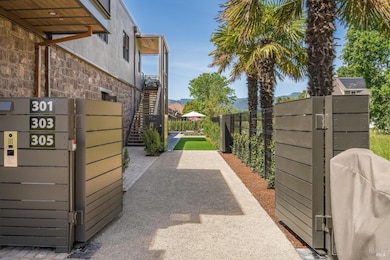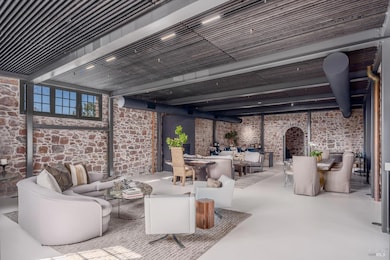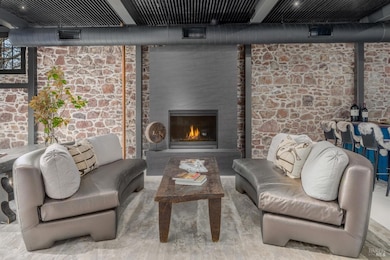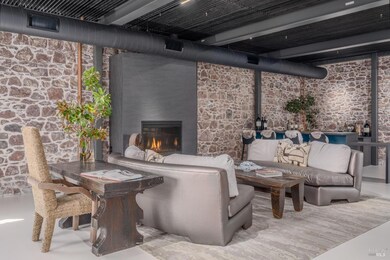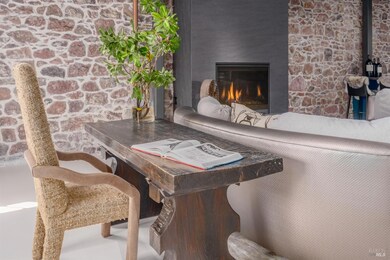
301 1st St W Sonoma, CA 95476
Estimated payment $36,198/month
Highlights
- Home Theater
- Custom Home
- Mountain View
- In Ground Pool
- Built-In Refrigerator
- 3-minute walk to Sonoma Plaza Playground
About This Home
Step back in time with this unique property located within a block of the Sonoma Plaza. Originally built in 1906, the Stone building served as The Sonoma Valley Ice and Cold Storage Company & dramatically transformed the town's economy by allowing the railroad to ship wine, agricultural products, and dairy products. Sonoma rapidly turned into the city it is today. After refrigeration was invented, over the next 117 years, the building would serve as a cooperage, brewery, artist studio, armory, and Bed and Breakfast.In 2023 the property was completely revitalized, making it a true piece of rare art. Now comprised of two buildings to include A two-story live/work Building, The main level is zoned commercial and is currently lease to Stone Edge Winery. The second level penthouse, and an ADU with Wellness Suite consists of 4 bedrooms, 5.5 bathrooms + outdoor pool,spa & onsite tandem parking. History meets luxury with heated Terrazzo and Tasmanian Oak flooring throughout, an elevator to the second floor penthouse. The Property is co Listed with Ryan Snow.
Home Details
Home Type
- Single Family
Est. Annual Taxes
- $29,480
Year Built
- Built in 1906 | Remodeled
Lot Details
- 8,276 Sq Ft Lot
- Private Lot
- Low Maintenance Yard
Home Design
- Custom Home
- Studio
- Concrete Foundation
- Metal Roof
- Stone
Interior Spaces
- 6,743 Sq Ft Home
- 2-Story Property
- Fireplace With Gas Starter
- Stone Fireplace
- Family Room
- Living Room with Fireplace
- Dining Room with Fireplace
- 4 Fireplaces
- Home Theater
- Home Office
- Mountain Views
- Fire and Smoke Detector
Kitchen
- Built-In Gas Oven
- Built-In Gas Range
- Built-In Refrigerator
- Dishwasher
- Wine Refrigerator
Flooring
- Wood
- Stone
- Concrete
- Tile
Bedrooms and Bathrooms
- 4 Bedrooms
- Main Floor Bedroom
- Fireplace in Primary Bedroom
- Primary Bedroom Upstairs
- Walk-In Closet
- Bathroom on Main Level
- Stone Bathroom Countertops
- Tile Bathroom Countertop
- Bathtub
Laundry
- Laundry Room
- Laundry on main level
- Stacked Washer and Dryer
Parking
- 3 Parking Spaces
- Private Parking
Accessible Home Design
- Accessible Elevator Installed
- Handicap Shower
- Accessible Doors
Pool
- In Ground Pool
Utilities
- Central Heating and Cooling System
- Natural Gas Connected
- Cable TV Available
Community Details
- The community has rules related to allowing live work
Listing and Financial Details
- Assessor Parcel Number 018-161-042-000
Map
Home Values in the Area
Average Home Value in this Area
Tax History
| Year | Tax Paid | Tax Assessment Tax Assessment Total Assessment is a certain percentage of the fair market value that is determined by local assessors to be the total taxable value of land and additions on the property. | Land | Improvement |
|---|---|---|---|---|
| 2021 | $29,480 | $2,329,106 | $788,383 | $1,540,723 |
| 2020 | $30,366 | $2,391,056 | $780,300 | $1,610,756 |
| 2019 | $27,522 | $2,155,400 | $765,000 | $1,390,400 |
| 2018 | $17,025 | $1,238,982 | $646,420 | $592,562 |
| 2017 | $18,785 | $1,396,180 | $633,746 | $762,434 |
| 2016 | $17,860 | $1,372,364 | $621,320 | $751,044 |
| 2015 | $17,310 | $1,354,477 | $611,988 | $742,489 |
| 2014 | $7,928 | $515,956 | $159,264 | $356,692 |
Property History
| Date | Event | Price | Change | Sq Ft Price |
|---|---|---|---|---|
| 01/16/2025 01/16/25 | For Sale | $5,500,000 | -- | $816 / Sq Ft |
Deed History
| Date | Type | Sale Price | Title Company |
|---|---|---|---|
| Grant Deed | $1,950,000 | Fidelity National Title Co | |
| Grant Deed | $1,950,000 | Fidelity National Title | |
| Grant Deed | $1,950,000 | Fidelity National Title Co | |
| Grant Deed | $1,150,000 | First American Title Company |
Mortgage History
| Date | Status | Loan Amount | Loan Type |
|---|---|---|---|
| Previous Owner | $26,000 | Commercial | |
| Previous Owner | $410,000 | Commercial | |
| Previous Owner | $380,000 | Commercial | |
| Previous Owner | $328,000 | Commercial | |
| Previous Owner | $120,000 | Credit Line Revolving | |
| Previous Owner | $285,000 | Commercial |
Similar Home in Sonoma, CA
Source: Bay Area Real Estate Information Services (BAREIS)
MLS Number: 325003406
APN: 018-161-017
