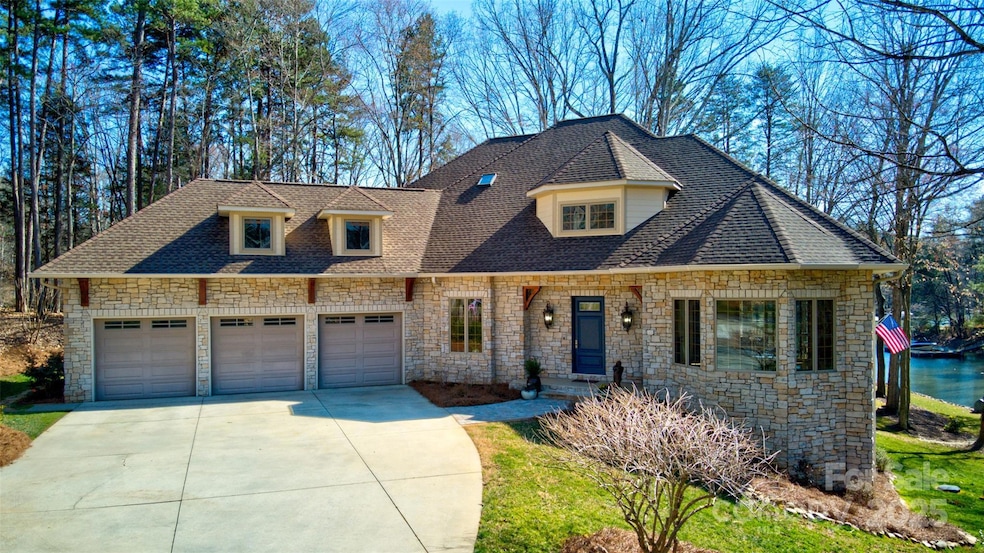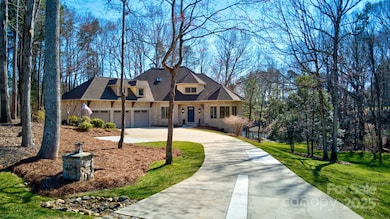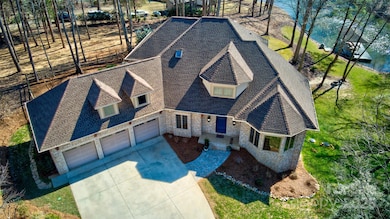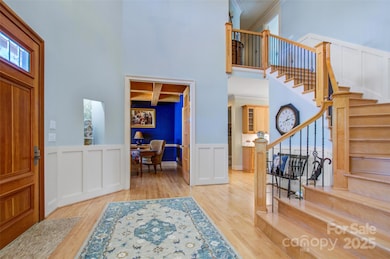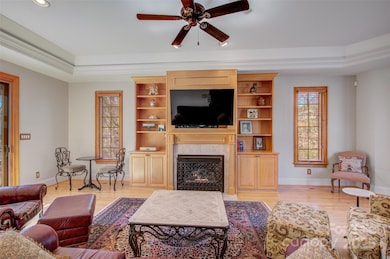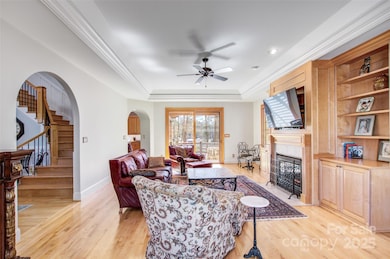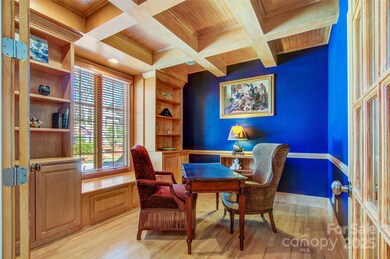
301 Agnew Rd Mooresville, NC 28117
Lake Norman NeighborhoodEstimated payment $11,503/month
Highlights
- Covered Dock
- Pier
- Boat Slip
- Woodland Heights Elementary School Rated A-
- Boat Lift
- Waterfront
About This Home
This updated and remodeled custom home is situated on a peaceful cove with year round water, conveniently located mid Brawley School Road. NO HOA with LARGE LOT. Site contains 2 parcels. House is positioned on 1.24 Acres and could accommodate additional luxury garage or pool built in accordance with setback requirements per Iredell County Zoning. Second parcel consists of .81 Acres and is dedicated to septic disposal. See attached survey. Outdoor amenities include recently refurbished floating dock and covered boatslip with lift. Deck has heavy timber pergola overlooking quiet cove. A lower level covered porch and screen porch are kept dry by an under deck water management system. Kitchen remodeled with 6 burner gas range, electric oven, and stainless exhaust hood, wall speed oven and micro, beverage center with wine fridge, quartzite countertops and stone backsplash. Spacious house boasts 4 fireplaces including one in kitchen/dining and one between master bedroom and bath.
Listing Agent
Lake Norman Appraisals Brokerage Email: LesiaThurber@hotmail.com License #139172
Home Details
Home Type
- Single Family
Est. Annual Taxes
- $4,677
Year Built
- Built in 1998
Lot Details
- Waterfront
- Wood Fence
- Back Yard Fenced
- Irrigation
- Property is zoned RR
Parking
- 3 Car Attached Garage
- Front Facing Garage
- Garage Door Opener
Home Design
- Stone Veneer
Interior Spaces
- 2-Story Property
- Bar Fridge
- Skylights
- Propane Fireplace
- Insulated Windows
- Entrance Foyer
- Family Room with Fireplace
- Living Room with Fireplace
- Screened Porch
- Water Views
- Pull Down Stairs to Attic
Kitchen
- Self-Cleaning Convection Oven
- Gas Cooktop
- Range Hood
- Microwave
- Plumbed For Ice Maker
- Dishwasher
- Wine Refrigerator
- Kitchen Island
- Disposal
- Fireplace in Kitchen
Flooring
- Wood
- Concrete
- Tile
Bedrooms and Bathrooms
- Fireplace in Primary Bedroom
- Walk-In Closet
- Garden Bath
Laundry
- Laundry Room
- Laundry Chute
- Gas Dryer Hookup
Finished Basement
- Walk-Out Basement
- Basement Fills Entire Space Under The House
- Walk-Up Access
- Sump Pump
- Natural lighting in basement
Outdoor Features
- Pier
- Boat Lift
- Boat Slip
- Covered Dock
- Deck
- Patio
Schools
- Woodland Heights Elementary And Middle School
- Lake Norman High School
Utilities
- Central Air
- Heat Pump System
- Heating System Uses Natural Gas
- Propane
- Tankless Water Heater
- Septic Tank
- Fiber Optics Available
Community Details
- Crescent Land & Timber Subdivision
Listing and Financial Details
- Assessor Parcel Number 4626-55-6613.000
Map
Home Values in the Area
Average Home Value in this Area
Tax History
| Year | Tax Paid | Tax Assessment Tax Assessment Total Assessment is a certain percentage of the fair market value that is determined by local assessors to be the total taxable value of land and additions on the property. | Land | Improvement |
|---|---|---|---|---|
| 2024 | $4,677 | $782,610 | $256,500 | $526,110 |
| 2023 | $4,677 | $751,080 | $256,500 | $494,580 |
| 2022 | $3,393 | $531,190 | $180,500 | $350,690 |
| 2021 | $3,389 | $531,190 | $180,500 | $350,690 |
| 2020 | $3,389 | $531,190 | $180,500 | $350,690 |
| 2019 | $3,336 | $531,190 | $180,500 | $350,690 |
| 2018 | $2,766 | $454,250 | $152,000 | $302,250 |
| 2017 | $2,766 | $454,250 | $152,000 | $302,250 |
| 2016 | $2,766 | $454,250 | $152,000 | $302,250 |
| 2015 | $2,796 | $454,250 | $152,000 | $302,250 |
| 2014 | $2,634 | $459,910 | $152,000 | $307,910 |
Property History
| Date | Event | Price | Change | Sq Ft Price |
|---|---|---|---|---|
| 03/21/2025 03/21/25 | Price Changed | $1,995,000 | -2.7% | $379 / Sq Ft |
| 03/04/2025 03/04/25 | Price Changed | $2,050,000 | 0.0% | $390 / Sq Ft |
| 03/04/2025 03/04/25 | For Sale | $2,050,000 | -6.6% | $390 / Sq Ft |
| 02/04/2025 02/04/25 | Off Market | $2,195,000 | -- | -- |
| 12/09/2024 12/09/24 | For Sale | $2,195,000 | -- | $418 / Sq Ft |
Deed History
| Date | Type | Sale Price | Title Company |
|---|---|---|---|
| Warranty Deed | $791,520 | The Title Company Of Nc | |
| Warranty Deed | $792,500 | Bb&T | |
| Deed | $63,000 | -- | |
| Deed | -- | -- |
Mortgage History
| Date | Status | Loan Amount | Loan Type |
|---|---|---|---|
| Open | $633,216 | Purchase Money Mortgage | |
| Previous Owner | $634,000 | Purchase Money Mortgage | |
| Previous Owner | $424,000 | Unknown | |
| Previous Owner | $30,000 | Credit Line Revolving | |
| Previous Owner | $419,000 | Unknown |
Similar Homes in Mooresville, NC
Source: Canopy MLS (Canopy Realtor® Association)
MLS Number: 4167254
APN: 4626-55-6613.000
- 171 Agnew Rd
- 195 Agnew Rd
- 0 Brook Dr
- 105 Ridgebrook Dr
- 128 Wickford Ln
- 293 Bayberry Creek Cir
- 118 Grasshopper Cir
- 121 Poplar Grove Rd
- 110 Bantam Place
- 190 Poplar Grove Rd
- 139 Poplar Grove Rd
- 116 Anderson Farm Ct
- 140 Lakeland Rd
- 541 Kemp Rd
- 108 Tall Oak Dr
- 205 Grasshopper Cir
- 208 Grasshopper Cir
- 117 Pine Bluff Dr
- 127 Pine Bluff Dr
- 122 Ardmore Place
