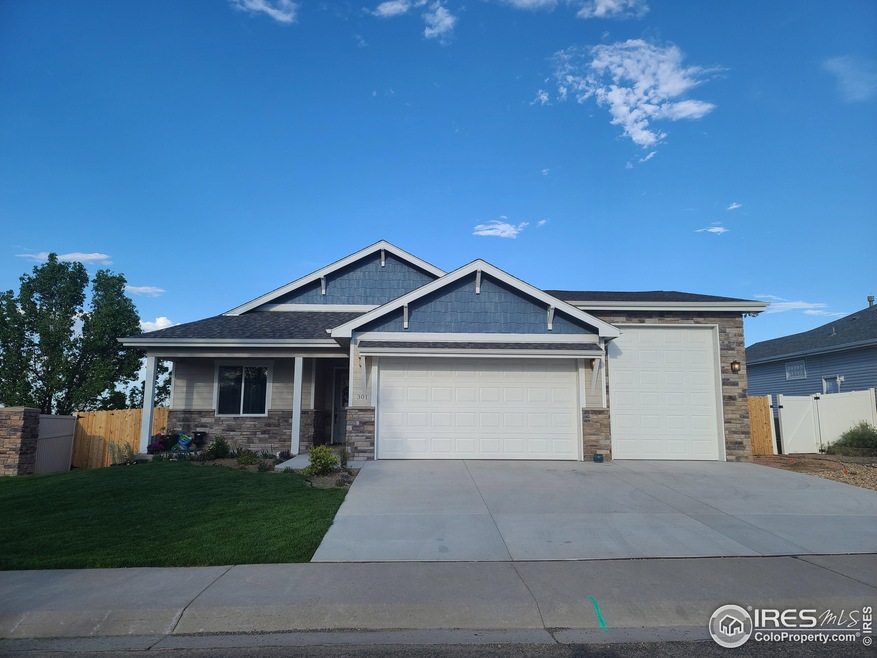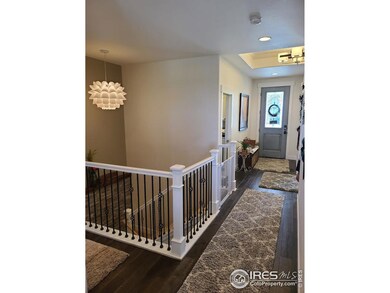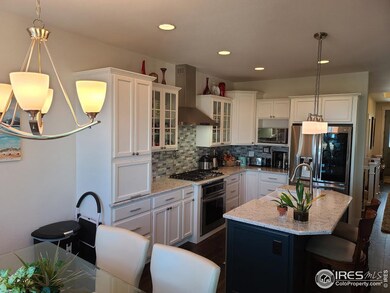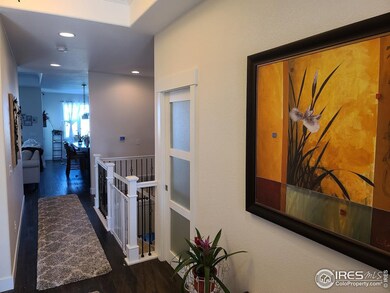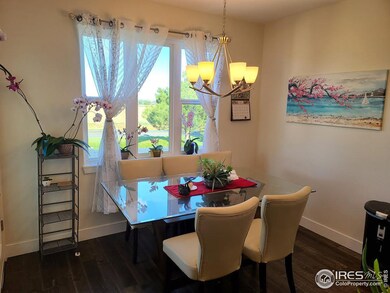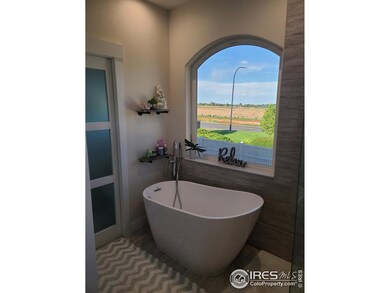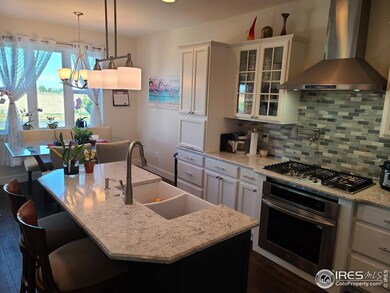
301 Alder Ave Johnstown, CO 80534
Estimated payment $3,515/month
Highlights
- Deck
- 3 Car Detached Garage
- Water Purifier is Owned
- Wood Flooring
- Forced Air Heating and Cooling System
- Fenced
About This Home
Offering credit toward closing cost. Nice ranch style home built in 2019. Dark hardwood flooring white trim. 95% eff. Furnace. Added Air Filter, system. High efficiency, triple pane windows. Added Water filter system. Granite Counters. Added security Cameras. Added Class 4 Hail Resistant Shingles. Sprinkler system. Large 37ft RV garage for the third garage. It has an open stair case to 3/4 finished garden level basement with a large family room! Bright and light appearing like a full walk-out. Nice attached deck.
Home Details
Home Type
- Single Family
Est. Annual Taxes
- $3,120
Year Built
- Built in 2019
Lot Details
- 7,405 Sq Ft Lot
- Fenced
- Sprinkler System
HOA Fees
- $29 Monthly HOA Fees
Parking
- 3 Car Detached Garage
Home Design
- Wood Frame Construction
- Composition Roof
Interior Spaces
- 2,580 Sq Ft Home
- 1-Story Property
- Gas Fireplace
- Basement Fills Entire Space Under The House
Kitchen
- Gas Oven or Range
- Self-Cleaning Oven
- Microwave
- Dishwasher
- Trash Compactor
- Disposal
Flooring
- Wood
- Carpet
Bedrooms and Bathrooms
- 4 Bedrooms
Laundry
- Dryer
- Washer
Outdoor Features
- Deck
Schools
- Johnstown Elementary And Middle School
- Johnstown High School
Utilities
- Forced Air Heating and Cooling System
- Water Purifier is Owned
Community Details
- Clearview Subdivision
Listing and Financial Details
- Assessor Parcel Number R1409702
Map
Home Values in the Area
Average Home Value in this Area
Tax History
| Year | Tax Paid | Tax Assessment Tax Assessment Total Assessment is a certain percentage of the fair market value that is determined by local assessors to be the total taxable value of land and additions on the property. | Land | Improvement |
|---|---|---|---|---|
| 2024 | $2,941 | $35,470 | $5,700 | $29,770 |
| 2023 | $2,941 | $35,810 | $5,750 | $30,060 |
| 2022 | $2,998 | $27,950 | $4,870 | $23,080 |
| 2021 | $3,230 | $28,750 | $5,010 | $23,740 |
| 2020 | $3,090 | $28,290 | $4,650 | $23,640 |
| 2019 | $1,610 | $18,850 | $18,850 | $0 |
| 2018 | $1,289 | $15,080 | $15,080 | $0 |
| 2017 | $1,311 | $15,080 | $15,080 | $0 |
| 2016 | $1,008 | $11,600 | $11,600 | $0 |
| 2015 | $1,022 | $11,600 | $11,600 | $0 |
| 2014 | $495 | $5,800 | $5,800 | $0 |
Property History
| Date | Event | Price | Change | Sq Ft Price |
|---|---|---|---|---|
| 04/01/2025 04/01/25 | Pending | -- | -- | -- |
| 03/17/2025 03/17/25 | Off Market | $578,000 | -- | -- |
| 03/15/2025 03/15/25 | Price Changed | $578,000 | -1.5% | $224 / Sq Ft |
| 03/12/2025 03/12/25 | Price Changed | $587,000 | -1.5% | $228 / Sq Ft |
| 03/09/2025 03/09/25 | Price Changed | $596,000 | -2.1% | $231 / Sq Ft |
| 03/04/2025 03/04/25 | For Sale | $609,000 | +745.8% | $236 / Sq Ft |
| 01/28/2019 01/28/19 | Off Market | $72,000 | -- | -- |
| 10/02/2018 10/02/18 | Sold | $72,000 | -10.0% | -- |
| 07/16/2018 07/16/18 | For Sale | $80,000 | -- | -- |
Deed History
| Date | Type | Sale Price | Title Company |
|---|---|---|---|
| Interfamily Deed Transfer | -- | None Available | |
| Special Warranty Deed | $72,000 | Land Title Guarntee Co | |
| Special Warranty Deed | $46,000 | Land Title Guarantee Company |
Mortgage History
| Date | Status | Loan Amount | Loan Type |
|---|---|---|---|
| Open | $63,400 | Credit Line Revolving | |
| Closed | $32,200 | Construction | |
| Open | $404,000 | New Conventional | |
| Closed | $384,000 | New Conventional | |
| Closed | $331,000 | Construction | |
| Closed | $288,800 | Commercial | |
| Closed | $38,500 | Commercial | |
| Previous Owner | $51,352 | Unknown |
Similar Homes in the area
Source: IRES MLS
MLS Number: 1027568
APN: R1409702
