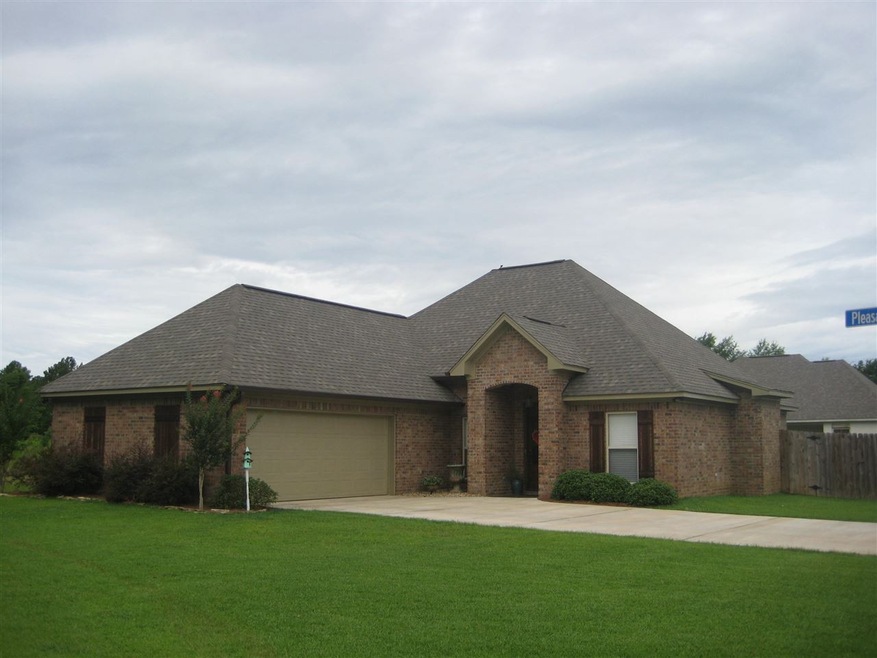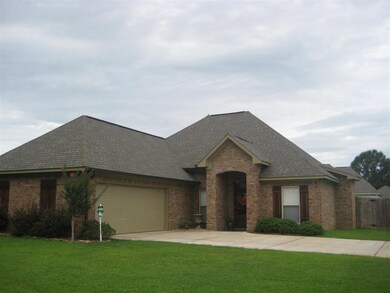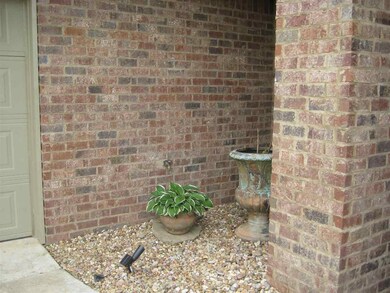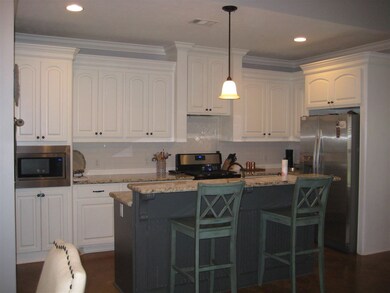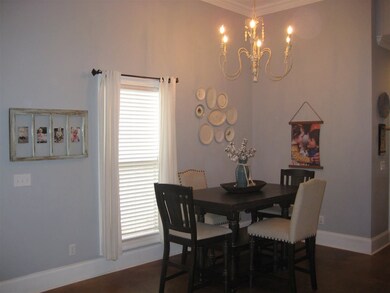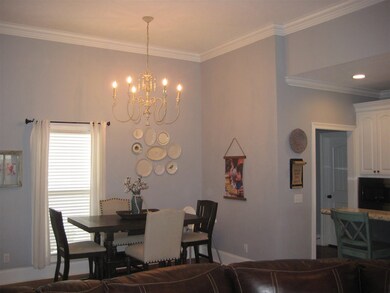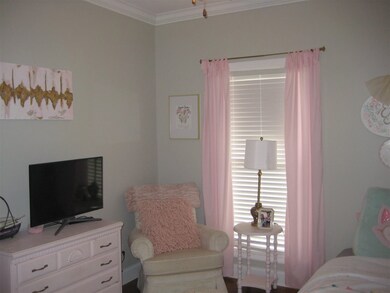
301 Alicetown Lodge Brandon, MS 39042
Highlights
- Multiple Fireplaces
- Traditional Architecture
- High Ceiling
- Pisgah Elementary School Rated A
- Corner Lot
- 2 Car Attached Garage
About This Home
As of July 2019Absolutely gorgeous home located in desired Pisgah School District! This home features 3 bedrooms, 2 full baths, master has his and her vanities and separate shower, whirlpool tub and large walkin closet with built ins. Granite countertops throughout. Open flowing plan and fireplace w/gas logs. Stained concrete floors througout. Kitchen has granite countertops with subway tile backsplash. Home has a covered back porch with extra patio recently added for outdoor enjoyment. Full privacy fenced back yard. Nice corner lot! Call for an appointment to see this lovely home soon!
Last Agent to Sell the Property
Francis Parker
Century 21 Maselle
Last Buyer's Agent
Calah Hall
Front Gate Realty LLC License #B22304
Home Details
Home Type
- Single Family
Est. Annual Taxes
- $1,144
Year Built
- Built in 2016
Lot Details
- Privacy Fence
- Wood Fence
- Back Yard Fenced
- Corner Lot
HOA Fees
- $21 Monthly HOA Fees
Parking
- 2 Car Attached Garage
- Garage Door Opener
Home Design
- Traditional Architecture
- Brick Exterior Construction
- Slab Foundation
- Architectural Shingle Roof
- Siding
- Concrete Perimeter Foundation
Interior Spaces
- 1,588 Sq Ft Home
- 1-Story Property
- High Ceiling
- Ceiling Fan
- Multiple Fireplaces
- Vinyl Clad Windows
- Insulated Windows
- Storage
- Concrete Flooring
- Attic Vents
Kitchen
- Electric Oven
- Self-Cleaning Oven
- Gas Cooktop
- Recirculated Exhaust Fan
- Microwave
- Dishwasher
- Disposal
Bedrooms and Bathrooms
- 3 Bedrooms
- Walk-In Closet
- 2 Full Bathrooms
- Double Vanity
Home Security
- Home Security System
- Fire and Smoke Detector
Outdoor Features
- Slab Porch or Patio
Schools
- Pisgah Elementary And Middle School
- Pisgah High School
Utilities
- Central Heating and Cooling System
- Heating System Uses Natural Gas
- Gas Water Heater
- Cable TV Available
Community Details
- Harbor Gate Subdivision
Listing and Financial Details
- Assessor Parcel Number K16F00000200310
Map
Home Values in the Area
Average Home Value in this Area
Property History
| Date | Event | Price | Change | Sq Ft Price |
|---|---|---|---|---|
| 07/31/2019 07/31/19 | Sold | -- | -- | -- |
| 06/28/2019 06/28/19 | Pending | -- | -- | -- |
| 06/26/2019 06/26/19 | For Sale | $189,900 | -- | $120 / Sq Ft |
Similar Homes in Brandon, MS
Source: MLS United
MLS Number: 1321404
- 420 Lennon Ln
- 227 Lizzy Ln
- 202 Lizzy Ln
- 226 Lizzy Ln
- 235 Lizzy Ln
- 223 Lizzy Ln
- 211 Lizzy Ln
- 207 Lizzy Ln
- 321 Harbor Ln
- 210 Lizzy Ln
- 483 Barskdale Rd
- 441 Barksdale Rd
- 489 Barksdale Rd
- 495 Barksdale Rd
- 459 Barksdale Rd
- 465 Barksdale Rd
- 453 Barksdale Rd
- 447 Barksdale Rd
- 435 Barksdale Rd
- 120 Lake Harbour Point
