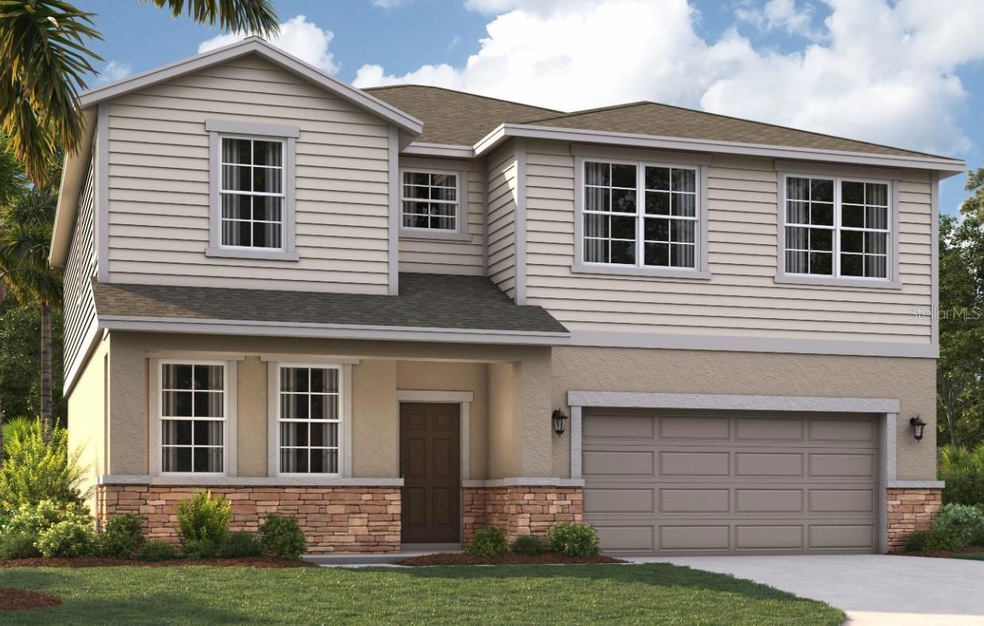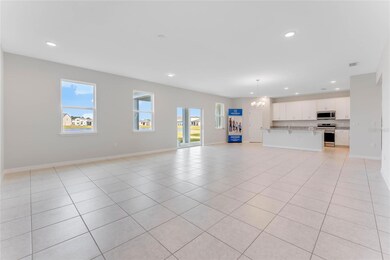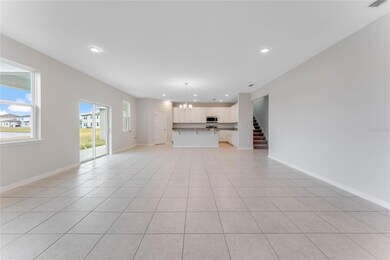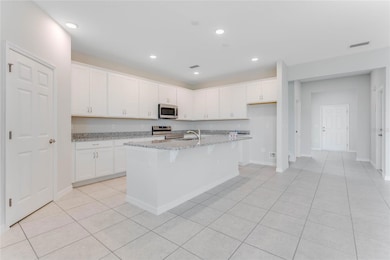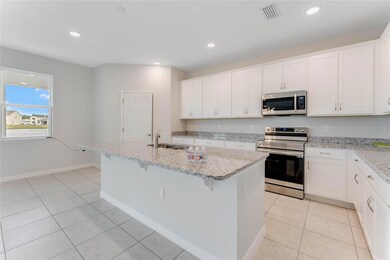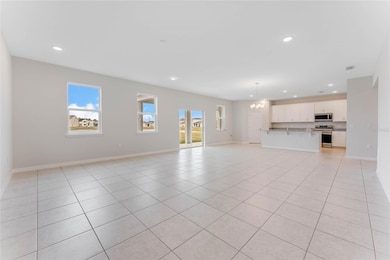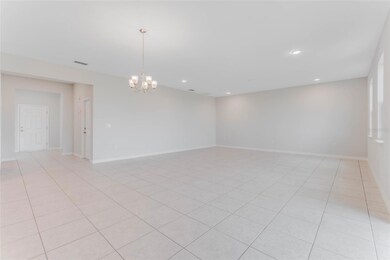
301 Branchwood Place Titusville, FL 32796
Estimated payment $3,064/month
Highlights
- Under Construction
- Traditional Architecture
- Covered patio or porch
- Open Floorplan
- Great Room
- Cul-De-Sac
About This Home
One or more photo(s) has been virtually staged. Under Construction. Brookshire is in a prime location, just minutes from the waterfront and Kennedy Space Center. Looking for a home you'll love at an affordable price? Located just off I-95 and Garden Street, Brookshire offers residents the perfect location, close to commuter routes for easy access to both work and play, plus close to local schools, beaches, and more. Spend time with your family and furry friends outdoors by the water or at one of the many nearby parks. There's plenty to explore right outside your front door. Start enjoying the life you deserve in a new home at Brookshire, a prime Titusville location!
At nearly 3,000 square feet, The Chester two-story single-family home has a spacious and inviting layout that provides plenty of opportunity with its large size. The entry from the front and 3-car garage flows directly into the open kitchen, where you can gather to prepare meals and relax together. Windows along the exterior wall lead to the outside lanai and provide dramatic morning and evening light throughout the main living area. Tucked away in the front of the home are spaces to work and relax, both upstairs and downstairs. A first-floor office and loft area upstairs provide the extra space that everyone needs. The second floor has a separate hallway with three bedrooms and a shared guest bathroom with a double vanity to help make mornings more efficient and the laundry room is located around the corner for added convenience. A large master suite offers everything needed for privacy and comfort, including a double vanity and two walk-in closets.
Listing Agent
SM FLORIDA BROKERAGE LLC Brokerage Phone: 321-277-7042 License #3089732
Home Details
Home Type
- Single Family
Est. Annual Taxes
- $6,062
Year Built
- Built in 2025 | Under Construction
Lot Details
- 0.3 Acre Lot
- Lot Dimensions are 76x185
- Cul-De-Sac
- West Facing Home
- Irrigation
- Cleared Lot
- Landscaped with Trees
HOA Fees
- $80 Monthly HOA Fees
Parking
- 3 Car Attached Garage
- Driveway
Home Design
- Home is estimated to be completed on 1/24/25
- Traditional Architecture
- Slab Foundation
- Shingle Roof
- Block Exterior
- Stone Siding
- Vinyl Siding
- Stucco
Interior Spaces
- 2,856 Sq Ft Home
- 2-Story Property
- Open Floorplan
- Double Pane Windows
- ENERGY STAR Qualified Windows
- Sliding Doors
- Entrance Foyer
- Great Room
- Family Room Off Kitchen
- Combination Dining and Living Room
- Storage Room
- Inside Utility
- Fire and Smoke Detector
Kitchen
- Eat-In Kitchen
- Range
- Microwave
- Dishwasher
- Disposal
Flooring
- Carpet
- Ceramic Tile
Bedrooms and Bathrooms
- 5 Bedrooms
- Primary Bedroom Upstairs
- En-Suite Bathroom
- Closet Cabinetry
- Linen Closet
- Walk-In Closet
- 4 Full Bathrooms
- Single Vanity
- Dual Sinks
- Private Water Closet
- Bathtub with Shower
- Shower Only
Laundry
- Laundry Room
- Laundry on upper level
- Washer and Electric Dryer Hookup
Outdoor Features
- Covered patio or porch
- Exterior Lighting
Utilities
- Central Heating and Cooling System
- Baseboard Heating
- Thermostat
- Underground Utilities
- Phone Available
- Cable TV Available
Community Details
- Association fees include ground maintenance
- Edison Association Management Association, Phone Number (407) 317-5282
- Built by Stanley Martin Homes
- Brookshire Subdivision, Chester E Floorplan
- The community has rules related to deed restrictions
Listing and Financial Details
- Home warranty included in the sale of the property
- Visit Down Payment Resource Website
- Legal Lot and Block 25 / D
- Assessor Parcel Number 21-35-31-76-D-25
Map
Home Values in the Area
Average Home Value in this Area
Tax History
| Year | Tax Paid | Tax Assessment Tax Assessment Total Assessment is a certain percentage of the fair market value that is determined by local assessors to be the total taxable value of land and additions on the property. | Land | Improvement |
|---|---|---|---|---|
| 2023 | $902 | $50,000 | $50,000 | $0 |
| 2022 | $412 | $23,180 | $0 | $0 |
Property History
| Date | Event | Price | Change | Sq Ft Price |
|---|---|---|---|---|
| 03/20/2025 03/20/25 | Pending | -- | -- | -- |
| 03/14/2025 03/14/25 | Price Changed | $444,990 | -7.3% | $156 / Sq Ft |
| 03/07/2025 03/07/25 | Price Changed | $479,990 | -1.0% | $168 / Sq Ft |
| 02/14/2025 02/14/25 | Price Changed | $485,000 | +0.2% | $170 / Sq Ft |
| 01/24/2025 01/24/25 | Price Changed | $484,000 | -0.2% | $169 / Sq Ft |
| 01/06/2025 01/06/25 | Price Changed | $485,000 | -1.0% | $170 / Sq Ft |
| 01/02/2025 01/02/25 | Price Changed | $489,990 | +1.0% | $172 / Sq Ft |
| 11/22/2024 11/22/24 | For Sale | $485,000 | -- | $170 / Sq Ft |
Similar Homes in Titusville, FL
Source: Stellar MLS
MLS Number: O6259721
APN: 21-35-31-76-0000D.0-0025.00
- 3892 Wren Place
- 321 Branchwood Place
- 296 Brookshire Ave
- 301 Branchwood Place
- 261 Branchwood Place
- 282 Branchwood Place
- 4100 Garden St
- 3882 Wren Place
- 4110 Garden St
- 3872 Wren Place
- 3805 Avalon St
- 90 Sky Ln
- 266 Brookshire Ave
- 124 Reading Ave
- 276 Brookshire Ave
- 271 Branchwood Place
- 0000 N Carpenter Rd
- 281 Branchwood Place
- 335 Brookshire Ave
- 3995 Cayman Dr
